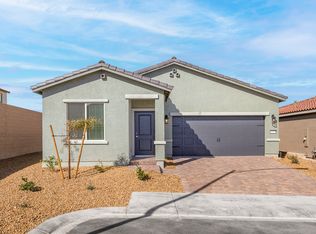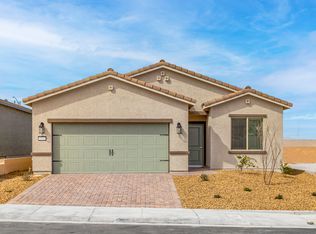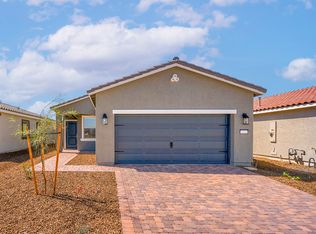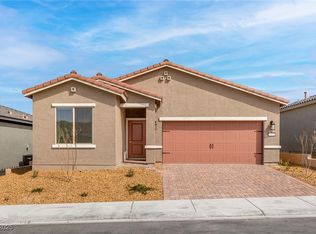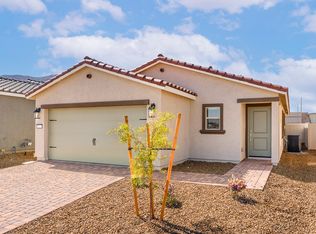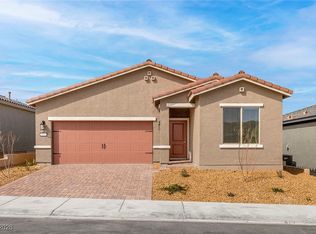Buildable plan: Ash, The Oasis at Hollywood Springs, Las Vegas, NV 89156
Buildable plan
This is a floor plan you could choose to build within this community.
View move-in ready homesWhat's special
- 55 |
- 6 |
Travel times
Schedule tour
Select your preferred tour type — either in-person or real-time video tour — then discuss available options with the builder representative you're connected with.
Facts & features
Interior
Bedrooms & bathrooms
- Bedrooms: 2
- Bathrooms: 2
- Full bathrooms: 2
Heating
- Natural Gas, Forced Air
Cooling
- Central Air
Features
- Walk-In Closet(s)
Interior area
- Total interior livable area: 1,246 sqft
Video & virtual tour
Property
Parking
- Total spaces: 2
- Parking features: Attached
- Attached garage spaces: 2
Features
- Levels: 1.0
- Stories: 1
- Patio & porch: Patio
Construction
Type & style
- Home type: SingleFamily
- Property subtype: Single Family Residence
Materials
- Stucco
- Roof: Tile
Condition
- New Construction
- New construction: Yes
Details
- Builder name: LGI Homes
Community & HOA
Community
- Senior community: Yes
- Subdivision: The Oasis at Hollywood Springs
Location
- Region: Las Vegas
Financial & listing details
- Price per square foot: $319/sqft
- Date on market: 12/11/2025
About the community
Source: LGI Homes
2 homes in this community
Available homes
| Listing | Price | Bed / bath | Status |
|---|---|---|---|
| 2754 Avril Point St | $407,900 | 3 bed / 2 bath | Available |
| 2742 Avril Point St | $413,900 | 3 bed / 2 bath | Available |
Source: LGI Homes
Contact builder

By pressing Contact builder, you agree that Zillow Group and other real estate professionals may call/text you about your inquiry, which may involve use of automated means and prerecorded/artificial voices and applies even if you are registered on a national or state Do Not Call list. You don't need to consent as a condition of buying any property, goods, or services. Message/data rates may apply. You also agree to our Terms of Use.
Learn how to advertise your homesEstimated market value
Not available
Estimated sales range
Not available
$1,851/mo
Price history
| Date | Event | Price |
|---|---|---|
| 9/30/2025 | Price change | $397,900+1%$319/sqft |
Source: | ||
| 7/1/2025 | Price change | $393,900+1%$316/sqft |
Source: | ||
| 5/12/2025 | Price change | $389,900-4.6%$313/sqft |
Source: | ||
| 3/31/2025 | Price change | $408,900+1.2%$328/sqft |
Source: | ||
| 3/25/2025 | Listed for sale | $403,900$324/sqft |
Source: | ||
Public tax history
Monthly payment
Neighborhood: Sunrise Manor
Nearby schools
GreatSchools rating
- 4/10Liliam Lujan Hickey Elementary SchoolGrades: PK-5Distance: 0.5 mi
- 3/10Dr. William (Bob) H Bailey Middle SchoolGrades: 6-8Distance: 0.3 mi
- 2/10Sunrise Mountain High SchoolGrades: 9-12Distance: 0.4 mi
