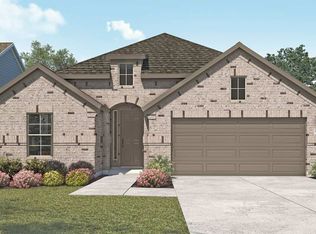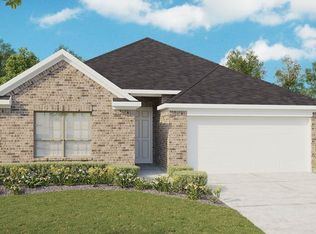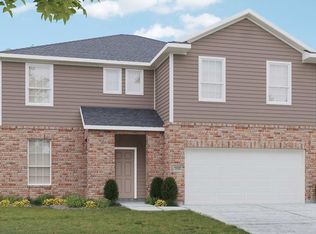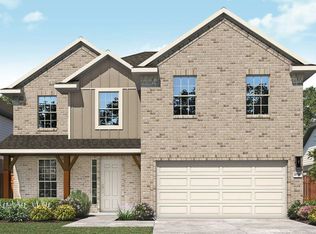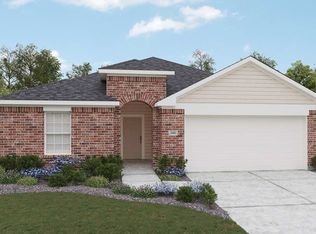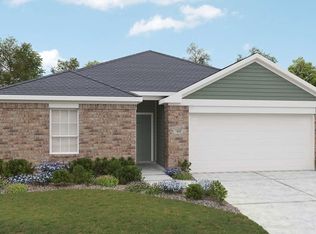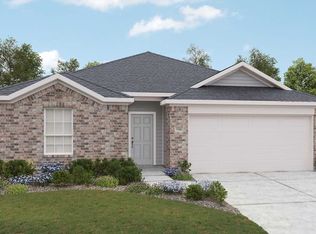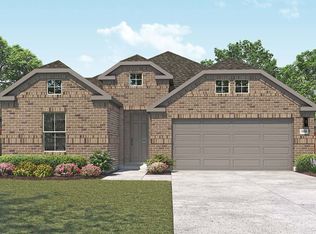Buildable plan: Blanton, Oakwood Estates, Waller, TX 77484
Buildable plan
This is a floor plan you could choose to build within this community.
View move-in ready homesWhat's special
- 3 |
- 0 |
Travel times
Schedule tour
Select your preferred tour type — either in-person or real-time video tour — then discuss available options with the builder representative you're connected with.
Facts & features
Interior
Bedrooms & bathrooms
- Bedrooms: 3
- Bathrooms: 2
- Full bathrooms: 2
Interior area
- Total interior livable area: 1,610 sqft
Property
Parking
- Total spaces: 2
- Parking features: Garage
- Garage spaces: 2
Features
- Levels: 1.0
- Stories: 1
Construction
Type & style
- Home type: SingleFamily
- Property subtype: Single Family Residence
Condition
- New Construction
- New construction: Yes
Details
- Builder name: DRB Homes
Community & HOA
Community
- Subdivision: Oakwood Estates
Location
- Region: Waller
Financial & listing details
- Price per square foot: $171/sqft
- Date on market: 1/27/2026
About the community

New Year, New Homes!
Move In Quick or Build New with Up to $35,000 Flex Cash! Use Toward Design and Structural Choices, Closing Costs, and Rate Buydown View Homes!Source: DRB Homes
7 homes in this community
Available homes
| Listing | Price | Bed / bath | Status |
|---|---|---|---|
| 32014 Indigo Brush Ln | $282,990 | 4 bed / 2 bath | Available |
| 21906 Iris Colony Dr | $288,990 | 4 bed / 2 bath | Available |
| 21711 Iris Colony Dr | $307,990 | 3 bed / 2 bath | Available |
| 32022 Indigo Brush Ln | $308,990 | 4 bed / 2 bath | Available |
| 32022 Hoptree Ln | $334,990 | 3 bed / 3 bath | Available |
| 21902 Iris Colony Dr | $339,990 | 5 bed / 3 bath | Available |
| 32214 Green Ash Dr | $263,990 | 3 bed / 2 bath | Pending |
Source: DRB Homes
Contact builder

By pressing Contact builder, you agree that Zillow Group and other real estate professionals may call/text you about your inquiry, which may involve use of automated means and prerecorded/artificial voices and applies even if you are registered on a national or state Do Not Call list. You don't need to consent as a condition of buying any property, goods, or services. Message/data rates may apply. You also agree to our Terms of Use.
Learn how to advertise your homesEstimated market value
$267,000
$254,000 - $280,000
$2,189/mo
Price history
| Date | Event | Price |
|---|---|---|
| 11/4/2025 | Price change | $274,990-3.5%$171/sqft |
Source: | ||
| 10/15/2025 | Listed for sale | $284,990$177/sqft |
Source: | ||
Public tax history
New Year, New Homes!
Move In Quick or Build New with Up to $35,000 Flex Cash! Use Toward Design and Structural Choices, Closing Costs, and Rate Buydown View Homes!Source: DRB HomesMonthly payment
Neighborhood: 77484
Nearby schools
GreatSchools rating
- 5/10Fields Store Elementary SchoolGrades: PK-5Distance: 5.5 mi
- 4/10Schultz J High SchoolGrades: 6-8Distance: 0.6 mi
- 3/10Waller High SchoolGrades: 8-12Distance: 0.9 mi
