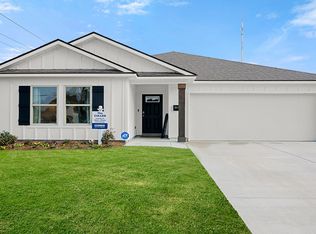New construction
Oakwood Estates by D.R. Horton
Terrytown, LA 70056
Now selling
From $254.9k
3-4 bedrooms
2-3 bathrooms
1.3-1.8k sqft
What's special
Welcome to Oakwood Estates, a new home community in the quiet city of Terrytown, LA. With your needs in mind, we've meticulously crafted this community to offer you the epitome of modern living.
Convenience is key, and Oakwood Estates delivers. Just minutes from the vibrant heart of New Orleans via US-90, you'll find yourself with a stress-free commute of less than 15 minutes to the CBD and surrounding areas. Our prime location ensures easy access to Algiers, Gretna, Harvey, Marrero, Woodmere, Belle Chasse, Timberlane, and Westwego, all within a 15-minute radius. Even Bridge City and Waggaman are just a short 25-minute drive away.
Explore nearby attractions such as the Jean Lafitte National Historical Park and Preserve, Bayou Segnette State Park, or enjoy a round of disc golf at Parc Des Familles. Need to satisfy your shopping cravings? Oakwood Mall and various shopping centers in Gretna and along Manhattan Blvd are just moments away.
Discover your dream home with us. Choose from our thoughtfully designed options: 3 bed | 2 bath Aspen, Birch and Bowen between 1,270 - 1,380 sq ft, 4 bed | 2 bath, and the Edison and Cullen between 1,555 - 1,819 sq ft, 3 bed | 2 bath. We have the perfect home for you regardless of your lifestyle or preferences. Plus, rest assured with D.R. Horton's smart home system, Home Is Connected, providing you with the ultimate in security and peace of mind.
Oakwood Estates, where every detail is crafted with you in mind.
With your comfort and convenience in focus, every D.R. Horton Home is thoughtfully designed and constructed, featuring an exceptional array of smart home products. Our America's Smart Home® package offers devices such as the Deako® Smart Switches, a Honeywell Thermostat, and more.
Welcome Home!
