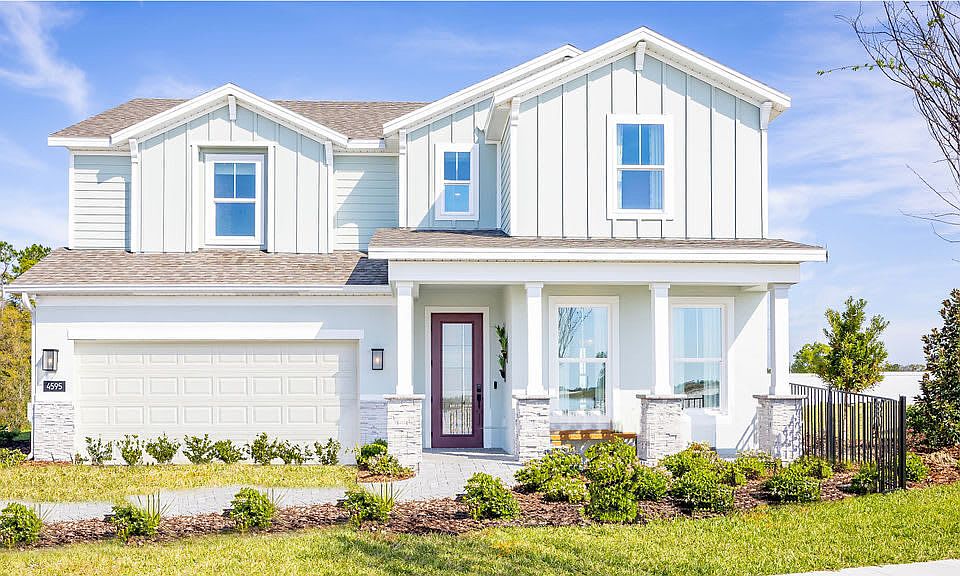Spanning 1,936 square feet, the Myrtle is a thoughtfully crafted single-story layout that blends functionality with modern elegance. The open-concept main living area serves as the heart of the home, where natural light pours in, creating a warm and inviting space for relaxing evenings or lively gatherings. The two secondary bedrooms are perfectly positioned for privacy, offering cozy sanctuaries for family or guests. Meanwhile, the primary suite is a true escape, complete with a spa-like en suite bathroom and a generous walk-in closet, ensuring your personal haven is as stylish as it is serene. Step into the Myrtle and experience a home designed for making memories—whether it's hosting Sunday brunch in your gourmet-inspired kitchen, unwinding on the covered patio, or pulling into your spacious two-car garage after a day well spent. Myrtle isn't just a house; it's the gateway to the lifestyle you deserve.
Special offer
from $439,990
Buildable plan: Myrtle, Oakview, Apopka, FL 32712
3beds
1,936sqft
Single Family Residence
Built in 2025
-- sqft lot
$439,200 Zestimate®
$227/sqft
$-- HOA
Buildable plan
This is a floor plan you could choose to build within this community.
View move-in ready homesWhat's special
Spacious two-car garageTwo secondary bedroomsGourmet-inspired kitchenCovered patioCozy sanctuariesPrimary suiteSpa-like en suite bathroom
- 119 |
- 4 |
Travel times
Schedule tour
Select your preferred tour type — either in-person or real-time video tour — then discuss available options with the builder representative you're connected with.
Select a date
Facts & features
Interior
Bedrooms & bathrooms
- Bedrooms: 3
- Bathrooms: 2
- Full bathrooms: 2
Interior area
- Total interior livable area: 1,936 sqft
Video & virtual tour
Property
Parking
- Total spaces: 2
- Parking features: Garage
- Garage spaces: 2
Features
- Levels: 1.0
- Stories: 1
Construction
Type & style
- Home type: SingleFamily
- Property subtype: Single Family Residence
Condition
- New Construction
- New construction: Yes
Details
- Builder name: Landsea Homes
Community & HOA
Community
- Subdivision: Oakview
Location
- Region: Apopka
Financial & listing details
- Price per square foot: $227/sqft
- Date on market: 4/5/2025
About the community
Welcome to Oakview, an amenity-rich single-family community nestled in Apopka. With a low HOA and no CDD, Oakview is conveniently located just one mile from SR 429 and close to local recreation. Join our interest list to be the first to receive exclusive updates about this exciting new community!
Discover the best of neighborhood living with resort-style amenities, including a pool, cabana, covered tot lot, and scenic walking paths featuring outdoor exercise equipment. Enjoy affordable living with low HOA fees and no CDD, while choosing from four versatile floorplans that perfectly suit your lifestyle. Personalize your new home at our design center, all within a natural gas community offering energy efficiency and tankless water heaters for added convenience. Located just 1 mile from SR 429 for easy commuting, you’ll be only 11 miles from Wekiwa Springs State Park, 12 minutes from Lake Apopka, and 30 minutes from Downtown Orlando for dining and entertainment. Plus, you’ll be close to the exciting new development, Wyld Oaks, which will feature a 3-acre medical campus and retail spaces.
When you choose Landsea Homes, you gain access to Landsea Elements, your one-stop shop for all homebuying needs, including Landsea Title and Insurance. Our streamlined purchase process, guided by experienced sales agents, ensures a hassle-free experience, while Landsea Mortgage offers tailored financing solutions. Our High Performance Homes provide next-generation living with Apple-powered home automation, eco-friendly features, and a state-of-the-art air purification system.
Join us at Oakview and build your dream home in a community that fits your lifestyle!
A Lot for You New Home Sales Event
From quick move-ins to to-be-built homes, find the one that fits your life and your timeline—and enjoy savings made just for you.Source: Landsea Holdings Corp.

