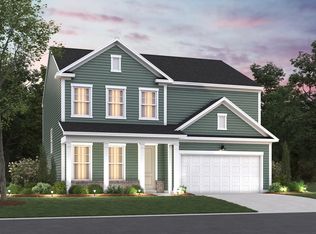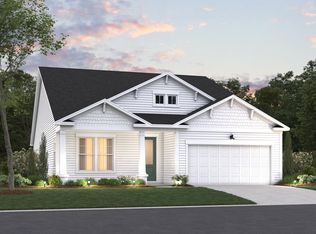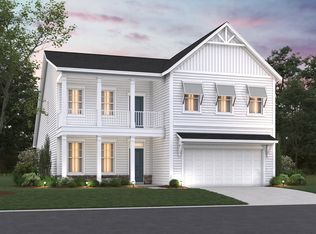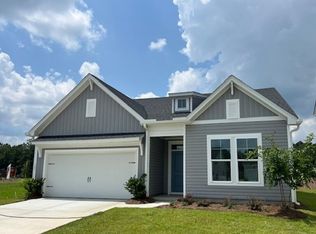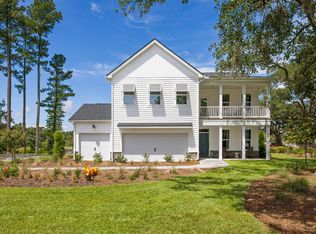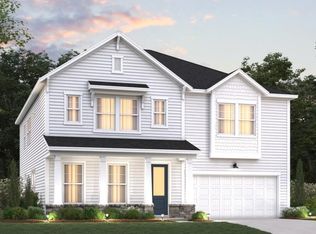Buildable plan: Aspen, The Oaks, Goose Creek, SC 29445
Buildable plan
This is a floor plan you could choose to build within this community.
View move-in ready homesWhat's special
- 47 |
- 4 |
Travel times
Schedule tour
Select your preferred tour type — either in-person or real-time video tour — then discuss available options with the builder representative you're connected with.
Facts & features
Interior
Bedrooms & bathrooms
- Bedrooms: 4
- Bathrooms: 3
- Full bathrooms: 3
Interior area
- Total interior livable area: 3,210 sqft
Video & virtual tour
Property
Parking
- Total spaces: 2
- Parking features: Garage
- Garage spaces: 2
Features
- Levels: 2.0
- Stories: 2
Construction
Type & style
- Home type: SingleFamily
- Property subtype: Single Family Residence
Condition
- New Construction
- New construction: Yes
Details
- Builder name: Beazer Homes
Community & HOA
Community
- Subdivision: The Oaks
Location
- Region: Goose Creek
Financial & listing details
- Price per square foot: $155/sqft
- Date on market: 1/8/2026
About the community
Receive HALF OFF design options on To-Be-Built homes up to $25,000 for a limited time!*
Make it yours with savings to help. Receive HALF OFF design options on To-Be-Built homes up to $25,000 for a limited time!*Source: Beazer Homes
1 home in this community
Available homes
| Listing | Price | Bed / bath | Status |
|---|---|---|---|
| 105 Magnolia Dr | $604,990 | 5 bed / 4 bath | Available |
Source: Beazer Homes
Contact builder

By pressing Contact builder, you agree that Zillow Group and other real estate professionals may call/text you about your inquiry, which may involve use of automated means and prerecorded/artificial voices and applies even if you are registered on a national or state Do Not Call list. You don't need to consent as a condition of buying any property, goods, or services. Message/data rates may apply. You also agree to our Terms of Use.
Learn how to advertise your homesEstimated market value
Not available
Estimated sales range
Not available
$3,527/mo
Price history
| Date | Event | Price |
|---|---|---|
| 1/2/2026 | Price change | $496,990+1%$155/sqft |
Source: | ||
| 12/10/2025 | Price change | $491,990-4.7%$153/sqft |
Source: | ||
| 9/26/2025 | Price change | $515,990+1.6%$161/sqft |
Source: | ||
| 9/16/2025 | Price change | $507,990+1%$158/sqft |
Source: | ||
| 8/22/2025 | Price change | $502,990+3.1%$157/sqft |
Source: | ||
Public tax history
Receive HALF OFF design options on To-Be-Built homes up to $25,000 for a limited time!*
Make it yours with savings to help. Receive HALF OFF design options on To-Be-Built homes up to $25,000 for a limited time!*Source: Beazer HomesMonthly payment
Neighborhood: 29445
Nearby schools
GreatSchools rating
- 4/10Goose Creek Primary SchoolGrades: PK-5Distance: 0.8 mi
- 3/10Sedgefield Middle SchoolGrades: 6-8Distance: 1.5 mi
- 3/10Goose Creek High SchoolGrades: 9-12Distance: 1.3 mi
Schools provided by the builder
- Elementary: Goose Creek Elementary
- Middle: Sedgefield Middle School
- High: Goose Creek High School
- District: Berkeley 01
Source: Beazer Homes. This data may not be complete. We recommend contacting the local school district to confirm school assignments for this home.
