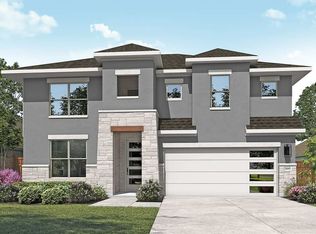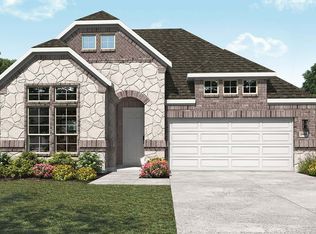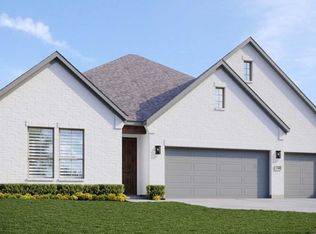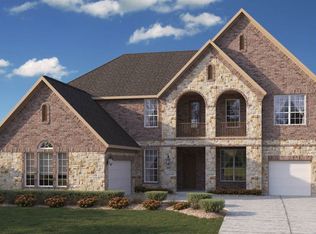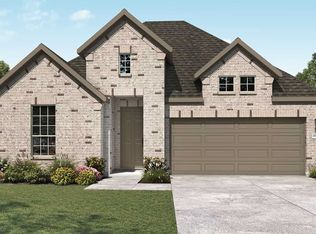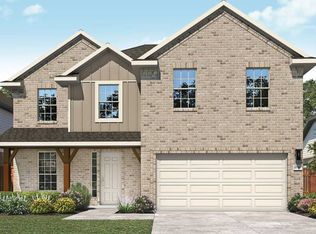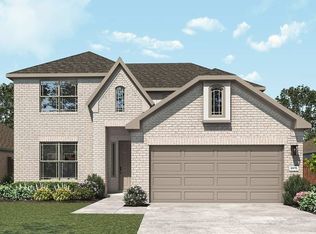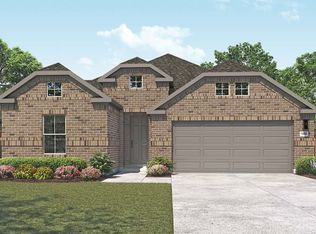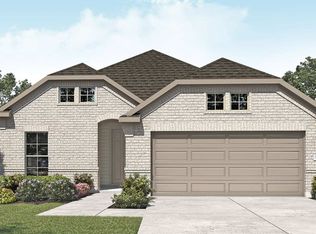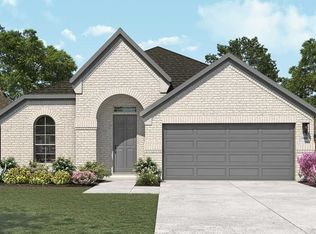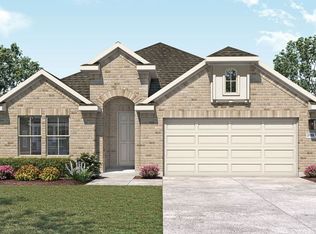Buildable plan: Yale, Oaks at San Gabriel, Georgetown, TX 78628
Buildable plan
This is a floor plan you could choose to build within this community.
View move-in ready homesWhat's special
- 0 |
- 0 |
Travel times
Schedule tour
Select your preferred tour type — either in-person or real-time video tour — then discuss available options with the builder representative you're connected with.
Facts & features
Interior
Bedrooms & bathrooms
- Bedrooms: 3
- Bathrooms: 3
- Full bathrooms: 2
- 1/2 bathrooms: 1
Interior area
- Total interior livable area: 2,610 sqft
Video & virtual tour
Property
Parking
- Total spaces: 2
- Parking features: Garage
- Garage spaces: 2
Features
- Levels: 1.0
- Stories: 1
Construction
Type & style
- Home type: SingleFamily
- Property subtype: Single Family Residence
Condition
- New Construction
- New construction: Yes
Details
- Builder name: DRB Homes
Community & HOA
Community
- Subdivision: Oaks at San Gabriel
HOA
- Has HOA: Yes
- HOA fee: $33 monthly
Location
- Region: Georgetown
Financial & listing details
- Price per square foot: $207/sqft
- Date on market: 2/8/2026
About the community
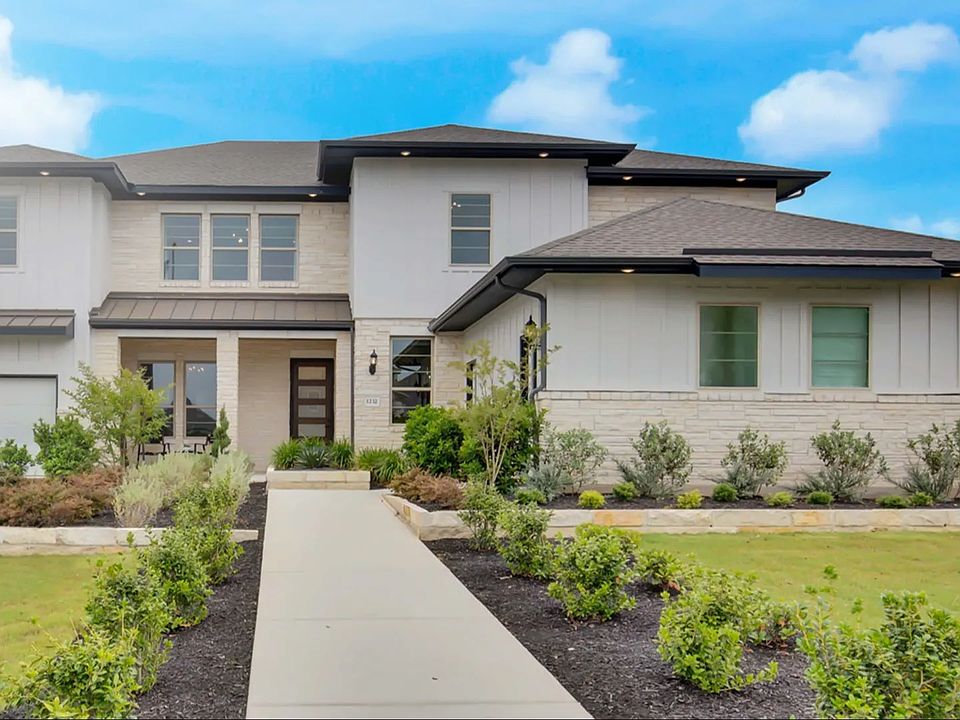
Source: DRB Homes
5 homes in this community
Available homes
| Listing | Price | Bed / bath | Status |
|---|---|---|---|
| 2409 Ambling Trl | $499,990 | 4 bed / 4 bath | Available |
| 623 Breeze Hollow Ln | $524,990 | 5 bed / 4 bath | Available |
| 1208 Terrace View Dr | $599,990 | 4 bed / 3 bath | Available |
| 132 Rocky River Rd | $614,990 | 4 bed / 3 bath | Available |
| 1200 Terrace View Dr | $799,990 | 5 bed / 5 bath | Pending |
Source: DRB Homes
Contact builder

By pressing Contact builder, you agree that Zillow Group and other real estate professionals may call/text you about your inquiry, which may involve use of automated means and prerecorded/artificial voices and applies even if you are registered on a national or state Do Not Call list. You don't need to consent as a condition of buying any property, goods, or services. Message/data rates may apply. You also agree to our Terms of Use.
Learn how to advertise your homesEstimated market value
$529,700
$503,000 - $556,000
$2,421/mo
Price history
| Date | Event | Price |
|---|---|---|
| 2/23/2026 | Listed for sale | $539,990$207/sqft |
Source: | ||
| 10/30/2025 | Listing removed | $539,990$207/sqft |
Source: | ||
| 9/30/2025 | Listed for sale | $539,990$207/sqft |
Source: | ||
Public tax history
Monthly payment
Neighborhood: 78628
Nearby schools
GreatSchools rating
- 9/10Rancho Sienna Elementary SchoolGrades: PK-5Distance: 2.2 mi
- 7/10Santa Rita MiddleGrades: 6-8Distance: 3.1 mi
- 7/10Liberty Hill High SchoolGrades: 9-12Distance: 10.8 mi
