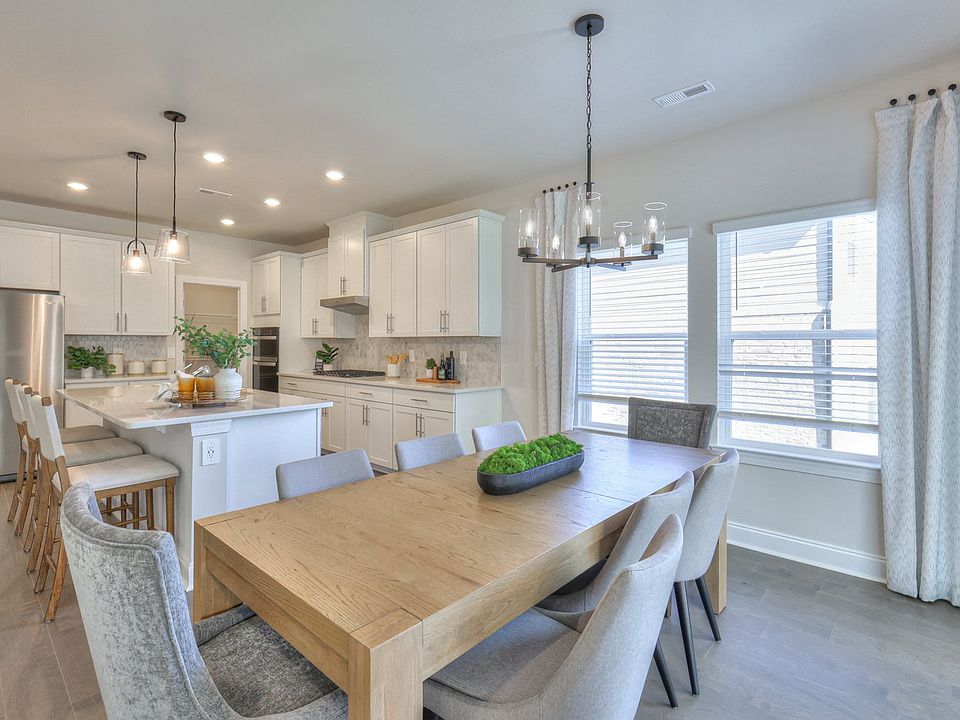Comfortably host visitors in the first-floor guest bedroom. An open-concept main floor and patio are perfect for entertaining. Upstairs, use the loft as a media center or playroom. The primary suite features a walk-in closet and dual sinks.
Special offer
from $637,990
Buildable plan: Taylorsville Basement, The Oaks at Dawson, Dawsonville, GA 30534
5beds
3,252sqft
Single Family Residence
Built in 2025
-- sqft lot
$-- Zestimate®
$196/sqft
$-- HOA
Buildable plan
This is a floor plan you could choose to build within this community.
View move-in ready homesWhat's special
Media centerWalk-in closetDual sinksFirst-floor guest bedroomPrimary suiteOpen-concept main floor
- 54 |
- 2 |
Travel times
Schedule tour
Select your preferred tour type — either in-person or real-time video tour — then discuss available options with the builder representative you're connected with.
Facts & features
Interior
Bedrooms & bathrooms
- Bedrooms: 5
- Bathrooms: 5
- Full bathrooms: 4
- 1/2 bathrooms: 1
Interior area
- Total interior livable area: 3,252 sqft
Property
Parking
- Total spaces: 2
- Parking features: Attached
- Attached garage spaces: 2
Features
- Levels: 2.0
- Stories: 2
Construction
Type & style
- Home type: SingleFamily
- Property subtype: Single Family Residence
Condition
- New Construction
- New construction: Yes
Details
- Builder name: Meritage Homes
Community & HOA
Community
- Subdivision: The Oaks at Dawson
Location
- Region: Dawsonville
Financial & listing details
- Price per square foot: $196/sqft
- Date on market: 9/27/2025
About the community
PoolPark
Less than 20 homes remain. At The Oaks at Dawson, you'll enjoy close proximity to shopping and dining in Dawsonville plus convenient access to GA 400. Schedule an appointment to learn more about the community.
Cozy up to a new home this fall.
Now through October 15, receive an introductory rate of 2.99% (5.752% APR) on select Atlanta area homes.Source: Meritage Homes

