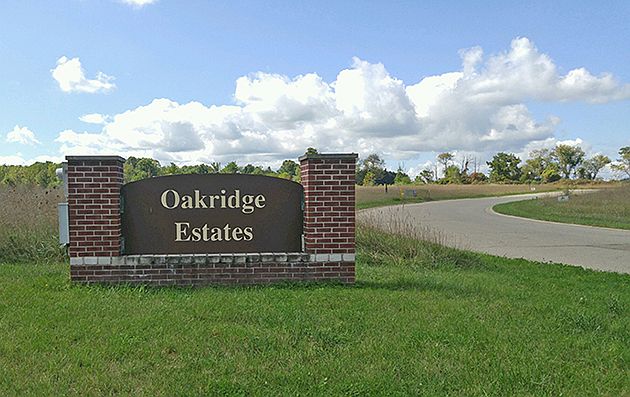The Georgia plan offers a sprawling front porch, 3 bedrooms, 2.5 baths, island kitchen, huge laundry/mudroom, 22x24 garage, and more!
*Photos are of a previously built home and may depict upgrades*
from $317,400
Buildable plan: The Georgia, Oakridge Estates, Charlotte, MI 48813
3beds
1,695sqft
Single Family Residence
Built in 2025
-- sqft lot
$317,500 Zestimate®
$187/sqft
$-- HOA
Buildable plan
This is a floor plan you could choose to build within this community.
View move-in ready homes- 144 |
- 7 |
Travel times
Schedule tour
Select your preferred tour type — either in-person or real-time video tour — then discuss available options with the builder representative you're connected with.
Select a date
Facts & features
Interior
Bedrooms & bathrooms
- Bedrooms: 3
- Bathrooms: 3
- Full bathrooms: 2
- 1/2 bathrooms: 1
Heating
- Natural Gas, Forced Air
Cooling
- Central Air
Features
- Windows: Double Pane Windows
Interior area
- Total interior livable area: 1,695 sqft
Property
Parking
- Total spaces: 2
- Parking features: Detached
- Garage spaces: 2
Features
- Levels: 2.0
- Stories: 2
Construction
Type & style
- Home type: SingleFamily
- Property subtype: Single Family Residence
Materials
- Vinyl Siding
Condition
- New Construction
- New construction: Yes
Details
- Builder name: Oak Ridge Homes
Community & HOA
Community
- Subdivision: Oakridge Estates
Location
- Region: Charlotte
Financial & listing details
- Price per square foot: $187/sqft
- Date on market: 2/15/2025
About the community
WELCOME TO OAKRIDGE ESTATES! This community is one of a kind! Craftsman style homes loaded with Vintage Charm! Oakridge Estates provides the perfect place to live with huge lots, vintage looking homes and walking distance to the school. Oakridge Estates provides the perfect place to build your dream home. 100% financing eligible through USDA to those who qualify. Choose from a variety of Craftsman inspired floorplans that were specifically created for this community.
Source: Oak Ridge Homes

