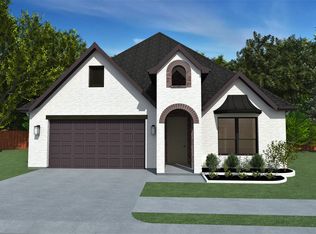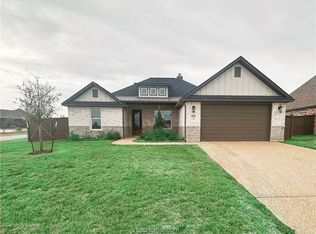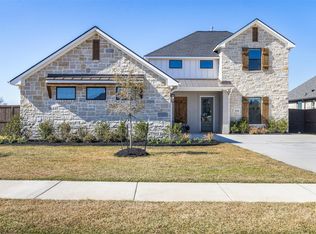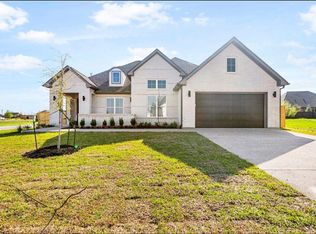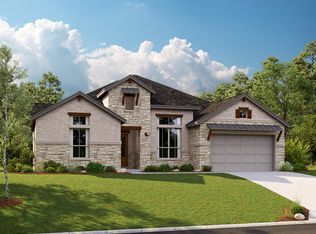Welcome to the Cedar plan—a vibrant sanctuary designed for modern living! This layout features three spacious bedrooms, a half bath, and a dedicated office space. Step through the inviting entry hall into a sunlit living room that flows seamlessly into the kitchen and dining area, perfect for family gatherings. The kitchen is a chef's dream, boasting a generous island, custom cabinetry, and stylish gas appliances (depending on the neighborhood). Personalize it with your choice of tile backsplash, countertops, elegant pendant lighting and more. The primary bedroom offers abundant natural light and space for a king-sized bed, while the luxurious primary bathroom includes double vanities, an oversized tub, walk-in shower with tile details and a private toilet room. The versatile flex space can serve as a home office or kids' playroom, and two additional bedrooms have their own private bathrooms with vanities and tile surround for the tub/shower combinations. Finally, unwind on the covered patio, ideal for summer barbecues and celebrations. The Cedar plan isn't just a house; it's a lifestyle—a perfect blend of comfort, style, and practicality waiting to be called home.
Special offer
from $999,999
Buildable plan: Cedar, Oakmont, Bryan, TX 77802
3beds
2,205sqft
Est.:
Single Family Residence
Built in 2026
-- sqft lot
$-- Zestimate®
$454/sqft
$50/mo HOA
Buildable plan
This is a floor plan you could choose to build within this community.
View move-in ready homesWhat's special
Flex spaceCovered patioPrivate toilet roomOversized tubKitchen and dining areaGenerous islandDouble vanities
- 21 |
- 1 |
Travel times
Schedule tour
Facts & features
Interior
Bedrooms & bathrooms
- Bedrooms: 3
- Bathrooms: 4
- Full bathrooms: 3
- 1/2 bathrooms: 1
Heating
- Electric
Cooling
- Central Air
Features
- Wired for Data, Walk-In Closet(s)
- Windows: Double Pane Windows
Interior area
- Total interior livable area: 2,205 sqft
Video & virtual tour
Property
Parking
- Total spaces: 2
- Parking features: Attached
- Attached garage spaces: 2
Features
- Levels: 1.0
- Stories: 1
- Patio & porch: Patio
Construction
Type & style
- Home type: SingleFamily
- Property subtype: Single Family Residence
Materials
- Brick, Concrete
- Roof: Asphalt,Composition
Condition
- New Construction
- New construction: Yes
Details
- Builder name: Kinler Custom Homes
Community & HOA
Community
- Security: Fire Sprinkler System
- Subdivision: Oakmont
HOA
- Has HOA: Yes
- HOA fee: $50 monthly
Location
- Region: Bryan
Financial & listing details
- Price per square foot: $454/sqft
- Date on market: 1/29/2026
About the community
PoolBasketballTrailsClubhouse
When you live in Oakmont, you can't wait to be outside. That's because nature beckons at every turn. There are miles of scenic nature trails to explore, nearly nine acres of parks and green spaces for picnics with family and playtime with friends and neighbors. There's even a spectacular splash pad for cool summer fun. Plus, Oakmont is minutes from Aggieland attractions. All in all, Oakmont is more than just an inviting neighborhood; it's all you could ever want in a home.
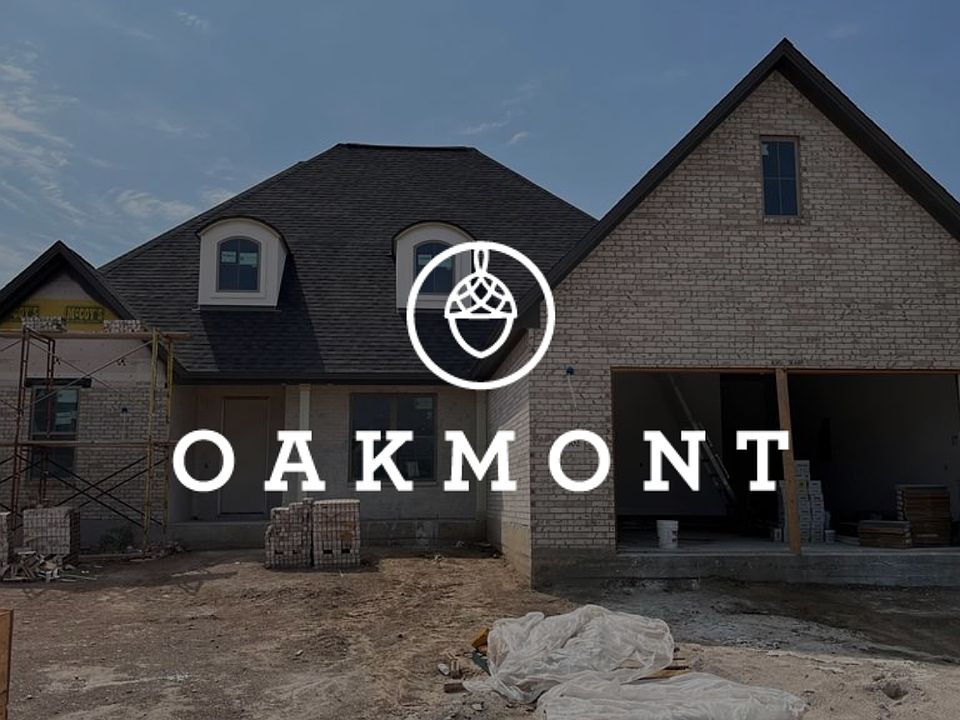
1500 University Oaks Blvd, College Station, TX 77840
1% Credit to Buyer's Closing Cost
Nathan Rich The Wood GroupSource: Kinler Custom Homes
Contact agent
Connect with a local agent that can help you get answers to your questions.
By pressing Contact agent, you agree that Zillow Group and its affiliates, and may call/text you about your inquiry, which may involve use of automated means and prerecorded/artificial voices. You don't need to consent as a condition of buying any property, goods or services. Message/data rates may apply. You also agree to our Terms of Use. Zillow does not endorse any real estate professionals. We may share information about your recent and future site activity with your agent to help them understand what you're looking for in a home.
Learn how to advertise your homesEstimated market value
Not available
Estimated sales range
Not available
$2,959/mo
Price history
| Date | Event | Price |
|---|---|---|
| 4/24/2025 | Listed for sale | $999,999$454/sqft |
Source: | ||
Public tax history
Tax history is unavailable.
1% Credit to Buyer's Closing Cost
Nathan Rich The Wood GroupSource: Kinler Custom HomesMonthly payment
Neighborhood: 77802
Nearby schools
GreatSchools rating
- 7/10Sam Houston Elementary SchoolGrades: PK-4Distance: 0.6 mi
- 3/10Stephen F Austin Middle SchoolGrades: 7-8Distance: 4.6 mi
- 4/10Travis B Bryan High SchoolGrades: 9-12Distance: 2.8 mi

