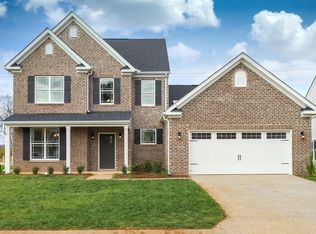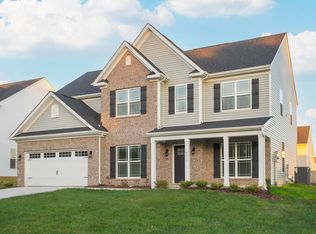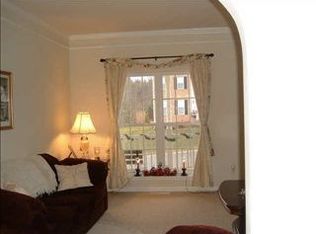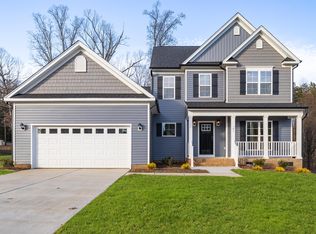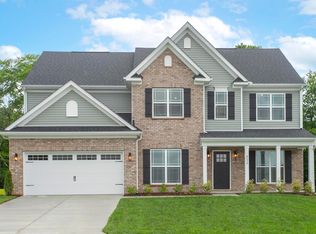Buildable plan: The Lockwood III, Oakmont, King, NC 27021
Buildable plan
This is a floor plan you could choose to build within this community.
View move-in ready homesWhat's special
- 77 |
- 3 |
Travel times
Schedule tour
Select your preferred tour type — either in-person or real-time video tour — then discuss available options with the builder representative you're connected with.
Facts & features
Interior
Bedrooms & bathrooms
- Bedrooms: 4
- Bathrooms: 3
- Full bathrooms: 2
- 1/2 bathrooms: 1
Heating
- Electric, Heat Pump
Cooling
- Central Air
Features
- Walk-In Closet(s)
Interior area
- Total interior livable area: 2,952 sqft
Video & virtual tour
Property
Parking
- Total spaces: 2
- Parking features: Attached
- Attached garage spaces: 2
Features
- Levels: 2.0
- Stories: 2
Construction
Type & style
- Home type: SingleFamily
- Property subtype: Single Family Residence
Condition
- New Construction
- New construction: Yes
Details
- Builder name: West Homes
Community & HOA
Community
- Subdivision: Oakmont
HOA
- Has HOA: Yes
Location
- Region: King
Financial & listing details
- Price per square foot: $141/sqft
- Date on market: 12/27/2025
About the community

Source: West Homes
7 homes in this community
Available homes
| Listing | Price | Bed / bath | Status |
|---|---|---|---|
| 145 Oakmont Ln | $459,990 | 4 bed / 3 bath | Move-in ready |
| 209 Oakmont Ct | $469,990 | 5 bed / 3 bath | Move-in ready |
| 212 Oakmont Ct | $459,990 | 4 bed / 3 bath | Available February 2026 |
| 208 Oakmont Ct | $469,990 | 5 bed / 3 bath | Available February 2026 |
Available lots
| Listing | Price | Bed / bath | Status |
|---|---|---|---|
| 141 Oakmont Ln | $399,990+ | 4 bed / 3 bath | Customizable |
| 105 Oakmont Ln | $409,990+ | 5 bed / 3 bath | Customizable |
| 129 Oakmont Ln | $409,990+ | 5 bed / 3 bath | Customizable |
Source: West Homes
Contact builder

By pressing Contact builder, you agree that Zillow Group and other real estate professionals may call/text you about your inquiry, which may involve use of automated means and prerecorded/artificial voices and applies even if you are registered on a national or state Do Not Call list. You don't need to consent as a condition of buying any property, goods, or services. Message/data rates may apply. You also agree to our Terms of Use.
Learn how to advertise your homesEstimated market value
Not available
Estimated sales range
Not available
$2,546/mo
Price history
| Date | Event | Price |
|---|---|---|
| 2/21/2025 | Listed for sale | $414,990$141/sqft |
Source: | ||
Public tax history
Monthly payment
Neighborhood: 27021
Nearby schools
GreatSchools rating
- 6/10Mount Olive ElementaryGrades: K-5Distance: 1.9 mi
- 9/10Chestnut Grove MiddleGrades: 6-8Distance: 1.9 mi
- 7/10West Stokes HighGrades: 9-12Distance: 1.5 mi
Schools provided by the builder
- Elementary: Mount Olive Elementary
- Middle: Chestnut Grove
- High: West Stokes
- District: King County
Source: West Homes. This data may not be complete. We recommend contacting the local school district to confirm school assignments for this home.
