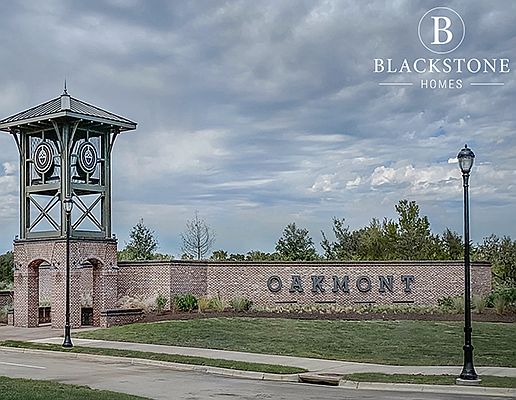At 1812 square feet this 3 bedroom 2 bathroom floor plan is the perfect balance of size, space and functionality. This open concept floor plan features two bedrooms and a full bathroom on one side of the home and your master suite on the other side. The Master Suite features a private entrance into a large open space that is accented by its pop up tray ceiling complete with luxurious crown molding, a beautiful ceiling fan and energy efficient LED can lighting. As you move through the Master Bedroom you are greeted with gorgeous french doors that open up into your over sized Master Bathroom that features a luxury soaker tub and a large walk-in shower with a tile wall surround and a stunning frameless glass shower door. As you walk past the exquisite details of your Master Bathroom you enter your expansive Master Closet with custom built shoe racks, stained rods for hanging clothes and painted shelves for everything in between. Your Master Closet flows on through to your laundry room, highlighting the great functionality of the Jackson floor plan. With most of your clothes being ferried back and forth from right there, it just makes sense! The Jackson floor plan is both a beautiful and functional floor plan and is one of our most popular for a reason. But don't take our word for it, come see one for yourself! Contact Blackstone Homes today!
from $389,990
Buildable plan: Jackson, Oakmont, Bryan, TX 77802
3beds
1,812sqft
Single Family Residence
Built in 2025
-- sqft lot
$-- Zestimate®
$215/sqft
$600/mo HOA
Buildable plan
This is a floor plan you could choose to build within this community.
View move-in ready homesWhat's special
Open concept floor planFunctional floor planCustom built shoe racksPop up tray ceilingLuxury soaker tubCrown moldingLaundry room
- 61 |
- 4 |
Travel times
Schedule tour
Select your preferred tour type — either in-person or real-time video tour — then discuss available options with the builder representative you're connected with.
Select a date
Facts & features
Interior
Bedrooms & bathrooms
- Bedrooms: 3
- Bathrooms: 2
- Full bathrooms: 2
Heating
- Natural Gas, Forced Air
Cooling
- Central Air
Features
- Wired for Data, Walk-In Closet(s)
- Windows: Double Pane Windows
Interior area
- Total interior livable area: 1,812 sqft
Video & virtual tour
Property
Parking
- Total spaces: 2
- Parking features: Attached
- Attached garage spaces: 2
Features
- Levels: 1.0
- Stories: 1
- Patio & porch: Patio
Construction
Type & style
- Home type: SingleFamily
- Property subtype: Single Family Residence
Materials
- Brick, Stone
- Roof: Composition
Condition
- New Construction
- New construction: Yes
Details
- Builder name: Blackstone Homes
Community & HOA
Community
- Security: Fire Sprinkler System
- Subdivision: Oakmont
HOA
- Has HOA: Yes
- HOA fee: $600 monthly
Location
- Region: Bryan
Financial & listing details
- Price per square foot: $215/sqft
- Date on market: 4/2/2025
About the community
PoolPlaygroundParkTrails+ 3 more
Live out cherished family traditions in a community that is truly the first of it's kind in the Bryan/College Station area! Oakmont redefines the standard of expectations for every brand-new community! Live life as you've always intended to in a community you will love and take pride in for decades to come!
Source: Blackstone Homes

