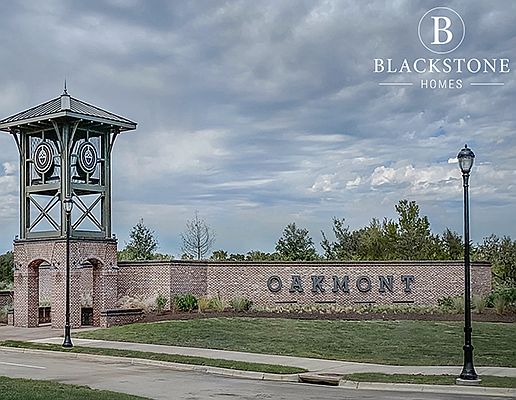The Wilson floor plan features:
2089 Square Feet
3-4 Bedrooms
2 Bathrooms
Study
2-Car Garage
The Wilson starts at $405,990 [2089 SF, 3 Bedrooms, 2 Bathrooms, Study, 2-Car Garage] in Bryan's Oakmont Community!
from $415,990
Buildable plan: Wilson, Oakmont, Bryan, TX 77802
3beds
2,089sqft
Single Family Residence
Built in 2025
-- sqft lot
$-- Zestimate®
$199/sqft
$600/mo HOA
Buildable plan
This is a floor plan you could choose to build within this community.
View move-in ready homes- 8 |
- 0 |
Travel times
Schedule tour
Select your preferred tour type — either in-person or real-time video tour — then discuss available options with the builder representative you're connected with.
Select a date
Facts & features
Interior
Bedrooms & bathrooms
- Bedrooms: 3
- Bathrooms: 2
- Full bathrooms: 2
Heating
- Natural Gas, Forced Air
Cooling
- Central Air
Features
- Wired for Data, Walk-In Closet(s)
- Windows: Double Pane Windows
Interior area
- Total interior livable area: 2,089 sqft
Video & virtual tour
Property
Parking
- Total spaces: 2
- Parking features: Attached
- Attached garage spaces: 2
Features
- Levels: 1.0
- Stories: 1
- Patio & porch: Patio
Construction
Type & style
- Home type: SingleFamily
- Property subtype: Single Family Residence
Materials
- Brick, Concrete, Stone
- Roof: Composition
Condition
- New Construction
- New construction: Yes
Details
- Builder name: Blackstone Homes
Community & HOA
Community
- Security: Fire Sprinkler System
- Subdivision: Oakmont
HOA
- Has HOA: Yes
- HOA fee: $600 monthly
Location
- Region: Bryan
Financial & listing details
- Price per square foot: $199/sqft
- Date on market: 2/16/2025
About the community
PoolPlaygroundParkTrails+ 3 more
Live out cherished family traditions in a community that is truly the first of it's kind in the Bryan/College Station area! Oakmont redefines the standard of expectations for every brand-new community! Live life as you've always intended to in a community you will love and take pride in for decades to come!
Source: Blackstone Homes

