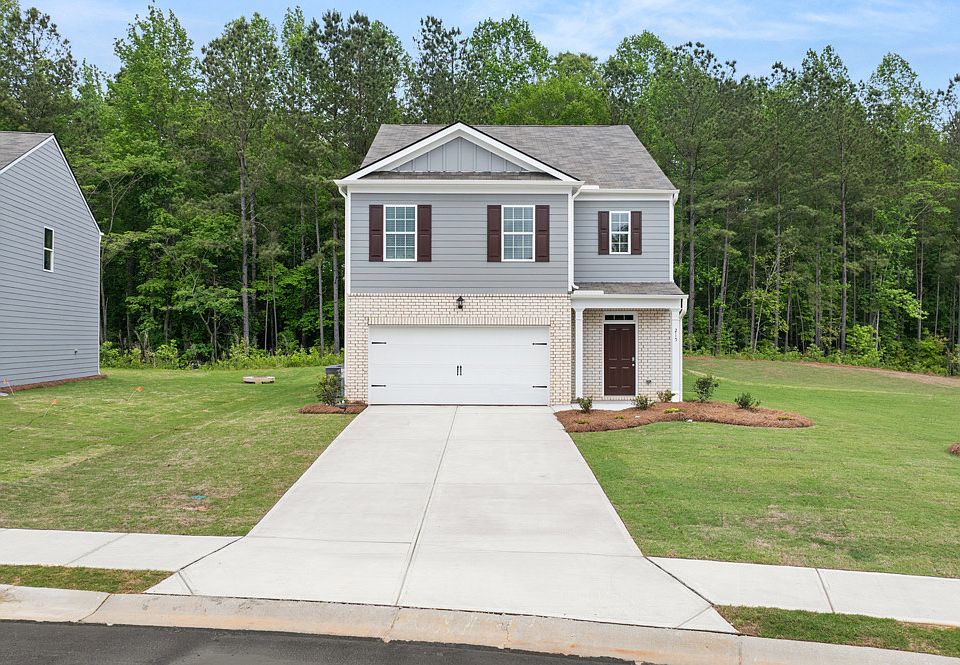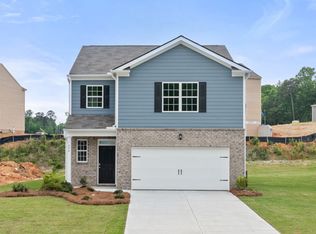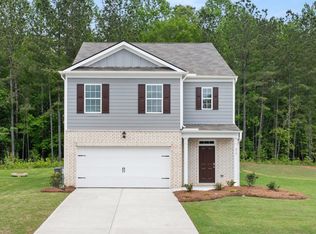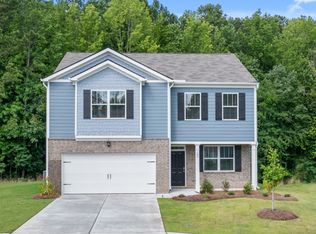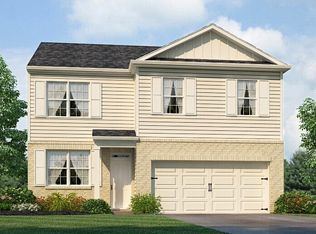Buildable plan: Aria, Oakleigh Glen, Dallas, GA 30157
Buildable plan
This is a floor plan you could choose to build within this community.
View move-in ready homesWhat's special
- 96 |
- 6 |
Travel times
Schedule tour
Select your preferred tour type — either in-person or real-time video tour — then discuss available options with the builder representative you're connected with.
Facts & features
Interior
Bedrooms & bathrooms
- Bedrooms: 3
- Bathrooms: 2
- Full bathrooms: 2
Interior area
- Total interior livable area: 1,618 sqft
Video & virtual tour
Property
Parking
- Total spaces: 2
- Parking features: Garage
- Garage spaces: 2
Features
- Levels: 1.0
- Stories: 1
Construction
Type & style
- Home type: SingleFamily
- Property subtype: Single Family Residence
Condition
- New Construction
- New construction: Yes
Details
- Builder name: D.R. Horton
Community & HOA
Community
- Subdivision: Oakleigh Glen
Location
- Region: Dallas
Financial & listing details
- Price per square foot: $201/sqft
- Date on market: 10/24/2025
About the community
Source: DR Horton
3 homes in this community
Available homes
| Listing | Price | Bed / bath | Status |
|---|---|---|---|
| 518 Oak View Ln | $339,990 | 4 bed / 3 bath | Available |
| 503 Oak View Ln | $352,990 | 3 bed / 3 bath | Available |
| 517 Oak View Ln | $391,490 | 3 bed / 3 bath | Available |
Source: DR Horton
Contact builder

By pressing Contact builder, you agree that Zillow Group and other real estate professionals may call/text you about your inquiry, which may involve use of automated means and prerecorded/artificial voices and applies even if you are registered on a national or state Do Not Call list. You don't need to consent as a condition of buying any property, goods, or services. Message/data rates may apply. You also agree to our Terms of Use.
Learn how to advertise your homesEstimated market value
$322,100
$306,000 - $338,000
Not available
Price history
| Date | Event | Price |
|---|---|---|
| 12/31/2024 | Price change | $325,990-3%$201/sqft |
Source: | ||
| 12/21/2024 | Listed for sale | $335,990$208/sqft |
Source: | ||
Public tax history
Monthly payment
Neighborhood: 30157
Nearby schools
GreatSchools rating
- 4/10Allgood Elementary SchoolGrades: PK-5Distance: 2.5 mi
- 5/10Herschel Jones Middle SchoolGrades: 6-8Distance: 1.3 mi
- 4/10Paulding County High SchoolGrades: 9-12Distance: 1.2 mi
Schools provided by the builder
- Elementary: Allgood Elementary School
- Middle: Herschel Jones Middle School
- High: Paulding County High School
- District: Paulding County School District
Source: DR Horton. This data may not be complete. We recommend contacting the local school district to confirm school assignments for this home.
