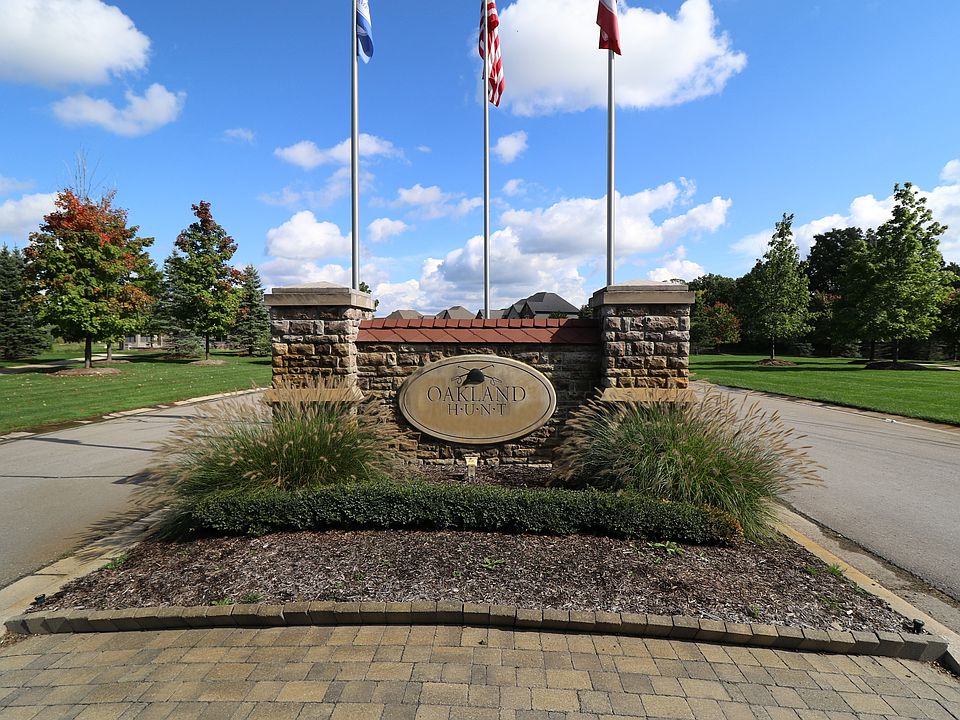Like the Grand Claire, the Grand Claire Deluxe lets in an abundant amount of natural light in the main living quarters. The unique hexagonal vaulted ceiling in the Dining Room and open Family Room are common elements in both ranches. The main difference in the Grand Claire Deluxe is the placement of the study, separating the Master Suite from the two additional Bedrooms. This ranch is also slightly larger than its base floor plan.
Special offer
from $750,900
Buildable plan: Grand Claire Deluxe, Oakland Hunt, Oakland Township, MI 48363
3beds
2,741sqft
Single Family Residence
Built in 2025
-- sqft lot
$742,100 Zestimate®
$274/sqft
$165/mo HOA
Buildable plan
This is a floor plan you could choose to build within this community.
View move-in ready homes- 118 |
- 7 |
Travel times
Facts & features
Interior
Bedrooms & bathrooms
- Bedrooms: 3
- Bathrooms: 3
- Full bathrooms: 2
- 1/2 bathrooms: 1
Heating
- Natural Gas, Forced Air
Cooling
- Central Air
Features
- Walk-In Closet(s)
- Has fireplace: Yes
Interior area
- Total interior livable area: 2,741 sqft
Video & virtual tour
Property
Parking
- Total spaces: 3
- Parking features: Attached
- Attached garage spaces: 3
Features
- Levels: 1.0
- Stories: 1
Construction
Type & style
- Home type: SingleFamily
- Property subtype: Single Family Residence
Materials
- Brick, Vinyl Siding
- Roof: Shake
Condition
- New Construction
- New construction: Yes
Details
- Builder name: MJC Companies
Community & HOA
Community
- Subdivision: Oakland Hunt
HOA
- Has HOA: Yes
- HOA fee: $165 monthly
Location
- Region: Oakland Township
Financial & listing details
- Price per square foot: $274/sqft
- Date on market: 4/25/2025
About the community
PoolPlaygroundTennisClubhouse
Oakland Hunt is located in prestigious Oakland Township and Oakland County, and is one of Michigan's oldest townships. The Township features an abundance of inland lakes, streams, and wetlands which offer excellent recreational destinations, residential locations and wildlife habitat.
Phase III Now Available!
Estate sized lots and new floor plans available.Source: MJC Companies

