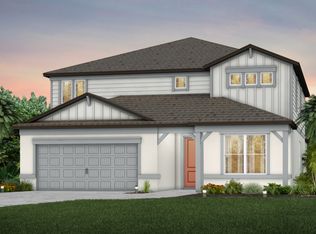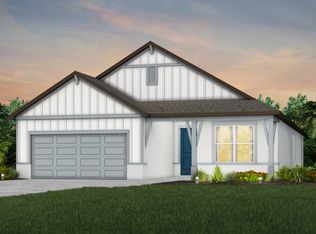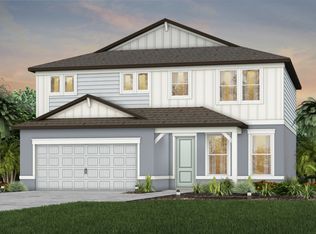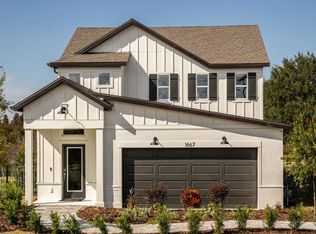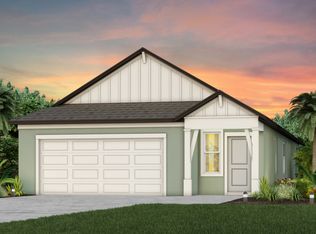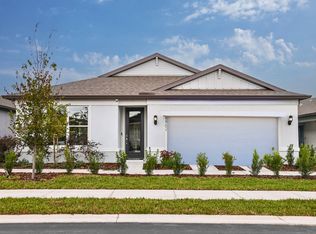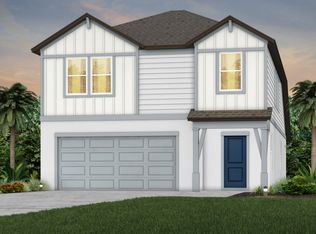Buildable plan: Whitmore, Oakfield Trails, Parrish, FL 34219
Buildable plan
This is a floor plan you could choose to build within this community.
View move-in ready homesWhat's special
- 59 |
- 3 |
Travel times
Schedule tour
Select your preferred tour type — either in-person or real-time video tour — then discuss available options with the builder representative you're connected with.
Facts & features
Interior
Bedrooms & bathrooms
- Bedrooms: 5
- Bathrooms: 4
- Full bathrooms: 4
Interior area
- Total interior livable area: 3,267 sqft
Video & virtual tour
Property
Parking
- Total spaces: 2
- Parking features: Garage
- Garage spaces: 2
Features
- Levels: 2.0
- Stories: 2
Construction
Type & style
- Home type: SingleFamily
- Property subtype: Single Family Residence
Condition
- New Construction
- New construction: Yes
Details
- Builder name: Pulte Homes
Community & HOA
Community
- Subdivision: Oakfield Trails
Location
- Region: Parrish
Financial & listing details
- Price per square foot: $137/sqft
- Date on market: 1/24/2026
About the community
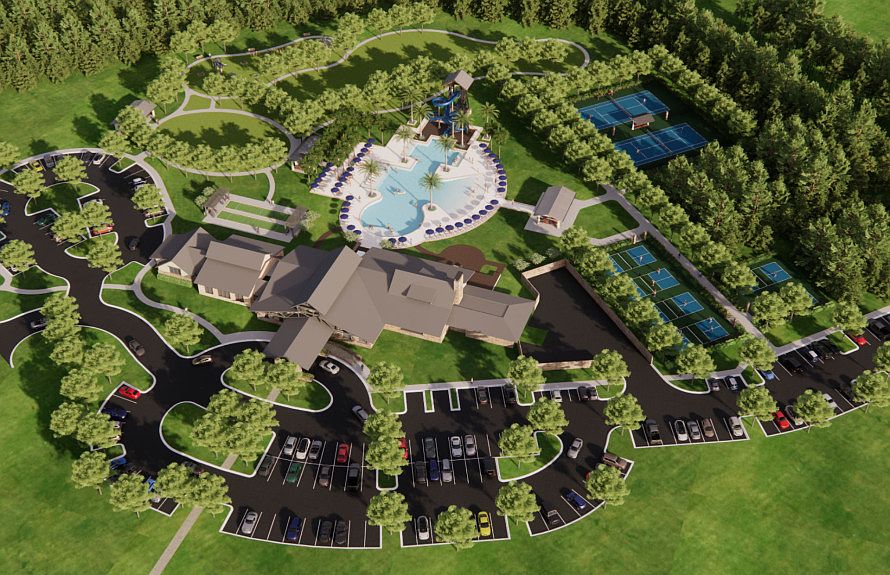
Source: Pulte
29 homes in this community
Available homes
| Listing | Price | Bed / bath | Status |
|---|---|---|---|
| 9970 Trellis Vine Way | $408,740 | 4 bed / 2 bath | Available |
| 9930 Trellis Vine Way | $476,920 | 3 bed / 3 bath | Available |
| 9934 Trellis Vine Way | $486,890 | 4 bed / 4 bath | Available |
| 9939 Trellis Vine Way | $494,410 | 5 bed / 4 bath | Available |
| 9837 Trellis Vine Way | $445,340 | 4 bed / 3 bath | Available April 2026 |
| 10025 Trellis Vine Way | $462,300 | 3 bed / 3 bath | Available April 2026 |
| 10069 Trellis Vine Way | $520,500 | 5 bed / 5 bath | Available April 2026 |
| 9931 Trellis Vine Way | $374,890 | 3 bed / 2 bath | Available May 2026 |
| 10045 Trellis Vine Way | $463,300 | 3 bed / 3 bath | Available May 2026 |
| 9967 Trellis Vine Way | $416,790 | 4 bed / 3 bath | Pending |
| 9919 Trellis Vine Way | $425,040 | 5 bed / 3 bath | Pending |
| 9915 Trellis Vine Way | $426,340 | 5 bed / 3 bath | Pending |
| 10017 Trellis Vine Way | $485,320 | 3 bed / 3 bath | Pending |
Available lots
| Listing | Price | Bed / bath | Status |
|---|---|---|---|
| 10018 Trellis Vine Way | $384,990+ | 4 bed / 2 bath | Customizable |
| 10026 Trellis Vine Way | $384,990+ | 4 bed / 2 bath | Customizable |
| 10110 Farmers Shed Pl | $384,990+ | 4 bed / 2 bath | Customizable |
| 10048 Trellis Vine Way | $410,990+ | 3 bed / 3 bath | Customizable |
| 10056 Trellis Vine Way | $410,990+ | 3 bed / 3 bath | Customizable |
| 10106 Farmers Shed Pl | $410,990+ | 3 bed / 3 bath | Customizable |
| 10060 Trellis Vine Way | $417,990+ | 4 bed / 3 bath | Customizable |
| 10064 Trellis Vine Way | $417,990+ | 4 bed / 3 bath | Customizable |
| 9923 Trellis Vine Way | $417,990+ | 5 bed / 3 bath | Customizable |
| 10052 Trellis Vine Way | $442,990+ | 4 bed / 4 bath | Customizable |
| 9869 Trellis Vine Way | $447,990+ | 5 bed / 4 bath | Customizable |
| 9873 Trellis Vine Way | $447,990+ | 5 bed / 4 bath | Customizable |
| 9877 Trellis Vine Way | $447,990+ | 5 bed / 4 bath | Customizable |
| 9927 Trellis Vine Way | $447,990+ | 5 bed / 4 bath | Customizable |
| 10009 Trellis Vine Way | $482,990+ | 5 bed / 5 bath | Customizable |
| 10013 Trellis Vine Way | $482,990+ | 5 bed / 5 bath | Customizable |
Source: Pulte
Contact builder

By pressing Contact builder, you agree that Zillow Group and other real estate professionals may call/text you about your inquiry, which may involve use of automated means and prerecorded/artificial voices and applies even if you are registered on a national or state Do Not Call list. You don't need to consent as a condition of buying any property, goods, or services. Message/data rates may apply. You also agree to our Terms of Use.
Learn how to advertise your homesEstimated market value
Not available
Estimated sales range
Not available
$3,519/mo
Price history
| Date | Event | Price |
|---|---|---|
| 1/7/2026 | Price change | $447,990+0.2%$137/sqft |
Source: | ||
| 11/12/2025 | Price change | $446,990+1.1%$137/sqft |
Source: | ||
| 11/5/2025 | Price change | $441,990+0.5%$135/sqft |
Source: | ||
| 6/29/2025 | Price change | $439,990-4.3%$135/sqft |
Source: | ||
| 2/26/2025 | Listed for sale | $459,990+11.1%$141/sqft |
Source: | ||
Public tax history
Monthly payment
Neighborhood: 34219
Nearby schools
GreatSchools rating
- 4/10Parrish Community High SchoolGrades: Distance: 2 mi
- 4/10Buffalo Creek Middle SchoolGrades: 6-8Distance: 2.2 mi
- 6/10Virgil Mills Elementary SchoolGrades: PK-5Distance: 2.3 mi
Schools provided by the builder
- Elementary: Barbara A. Harvey Elementary
- District: Manatee
Source: Pulte. This data may not be complete. We recommend contacting the local school district to confirm school assignments for this home.
