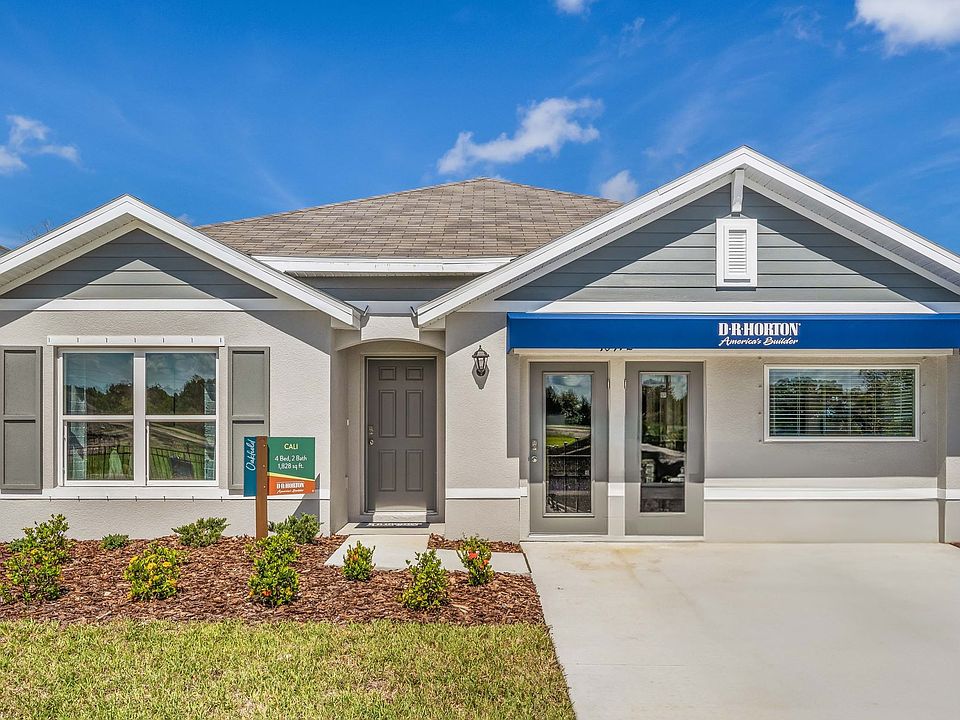This all-concrete block constructed, one-story, two-car garage layout optimizes living space with an open concept kitchen overlooking the living area and dining room, which includes Luxury Vinyl Plank (LVP).
The well-appointed kitchen comes with all appliances, including a refrigerator, built-in dishwasher, electric range, and microwave. Bedroom 1 with ensuite is located at the back of the home for privacy. Two additional bedrooms share the second bathroom. The third bedroom is located near the laundry room, which is equipped with included washer and dryer.
New construction
from $360,990
Buildable plan: Cali, Oakfield Lakes, Palmetto, FL 34221
4beds
1,828sqft
Single Family Residence
Built in 2025
-- sqft lot
$-- Zestimate®
$197/sqft
$-- HOA
Buildable plan
This is a floor plan you could choose to build within this community.
View move-in ready homesWhat's special
Two-car garageLaundry roomIncluded washer and dryerWell-appointed kitchenOpen concept kitchen
- 23 |
- 3 |
Travel times
Schedule tour
Select your preferred tour type — either in-person or real-time video tour — then discuss available options with the builder representative you're connected with.
Select a date
Facts & features
Interior
Bedrooms & bathrooms
- Bedrooms: 4
- Bathrooms: 2
- Full bathrooms: 2
Interior area
- Total interior livable area: 1,828 sqft
Video & virtual tour
Property
Parking
- Total spaces: 2
- Parking features: Garage
- Garage spaces: 2
Features
- Levels: 1.0
- Stories: 1
Construction
Type & style
- Home type: SingleFamily
- Property subtype: Single Family Residence
Condition
- New Construction
- New construction: Yes
Details
- Builder name: D.R. Horton
Community & HOA
Community
- Subdivision: Oakfield Lakes
Location
- Region: Palmetto
Financial & listing details
- Price per square foot: $197/sqft
- Date on market: 6/5/2025
About the community
Located just east of I-75 along Buckeye Road, Oakfield Lakes spans over 900 acres of family-friendly living. As part of the Master Planned Oakfield community, you'll enjoy a closer connection to nature without losing the comforts of modern infrastructure. Oakfield Lakes offers a variety of carefully crafted single-family home floorplans from D.R. Horton's Express Home Series. Choose from one-story and two-story floorplans ranging from 1,504 to 2,605 sq. ft.
Each home in Oakfield Lakes comes equipped with a stainless-steel appliance package, featuring a range, microwave, refrigerator, dishwasher and laundry machines. The kitchens and bathrooms boast pristine quartz countertops, while all-concrete-block construction is used for both the first and second floors. This ensures storm protection, noise reduction, energy efficiency and enhanced insulation.
Experience peace of mind with D.R. Horton's state-of-the-art Smart Home Automation system, allowing you to monitor and control your home from anywhere. Features include a doorbell camera, Deako® Smart Switches, a Honeywell Thermostat and more— all managed from a central control panel within your home. You can control your thermostat, communicate through the doorbell camera, unlock your front door and more, all via your phone when you're away.
Conveniently located within the top-rated Manatee County School District, Oakfield Lakes is just a few miles from Harvey Elementary, Buffalo Creek Middle School and Parrish Community High School.
The Master Planned Oakfield community will have everything you need and want close by. Several amenity centers are currently under construction, with exciting outdoor recreational opportunities. Farmstead Park will feature a large, multi-use playing field and a shaded tree farm. The Harvest Club will include a spacious clubhouse, fitness center, event lawn, lagoon pool, lap pool, pool slides, play fields, playground, tennis courts, pickleball courts and a woodland boardwalk. Haybale Par
Source: DR Horton

