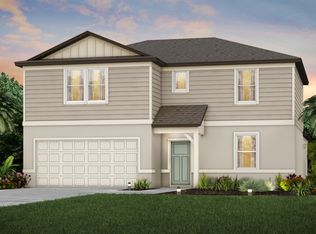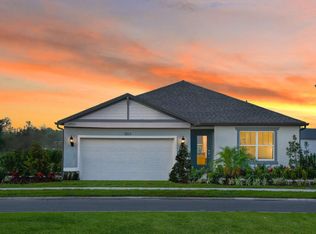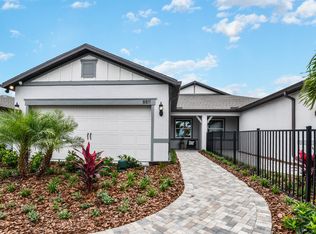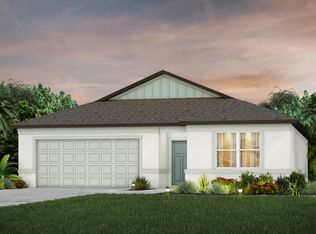Buildable plan: Hamden, Oakfield Lakes, Parrish, FL 34219
Buildable plan
This is a floor plan you could choose to build within this community.
View move-in ready homesWhat's special
- 66 |
- 1 |
Travel times
Schedule tour
Select your preferred tour type — either in-person or real-time video tour — then discuss available options with the builder representative you're connected with.
Facts & features
Interior
Bedrooms & bathrooms
- Bedrooms: 3
- Bathrooms: 3
- Full bathrooms: 2
- 1/2 bathrooms: 1
Interior area
- Total interior livable area: 1,822 sqft
Video & virtual tour
Property
Parking
- Total spaces: 2
- Parking features: Garage
- Garage spaces: 2
Features
- Levels: 2.0
- Stories: 2
Construction
Type & style
- Home type: SingleFamily
- Property subtype: Single Family Residence
Condition
- New Construction
- New construction: Yes
Details
- Builder name: Centex Homes
Community & HOA
Community
- Subdivision: Oakfield Lakes
Location
- Region: Parrish
Financial & listing details
- Price per square foot: $181/sqft
- Date on market: 2/8/2026
About the community
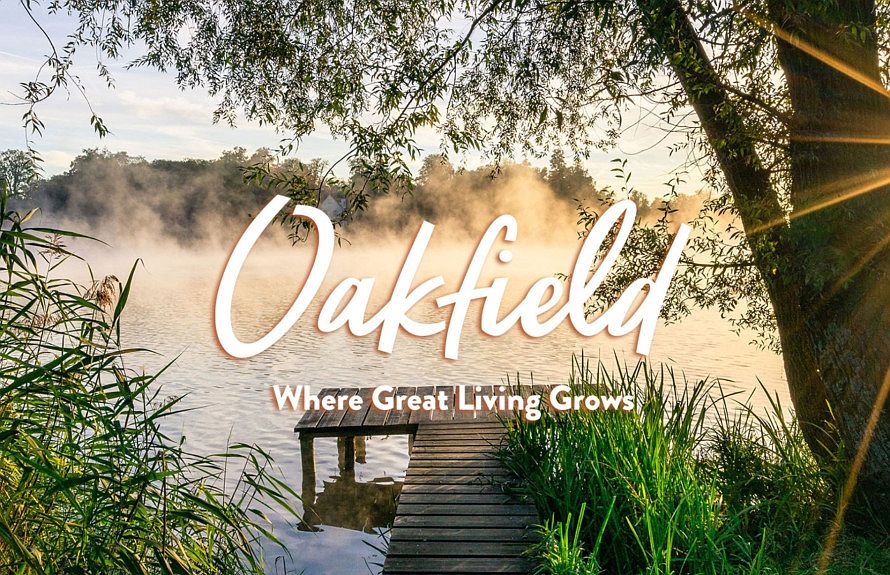
Source: Centex
31 homes in this community
Available homes
| Listing | Price | Bed / bath | Status |
|---|---|---|---|
| 12812 Blue Reflection Ave | $360,570 | 3 bed / 2 bath | Available |
| 10830 Sapphire Breeze Cv | $372,990 | 3 bed / 2 bath | Available |
| 12816 Blue Reflection Ave | $377,290 | 4 bed / 2 bath | Available |
| 10826 Sapphire Breeze Cv | $379,490 | 4 bed / 2 bath | Available |
| 10838 Sapphire Breeze Cv | $382,990 | 4 bed / 2 bath | Available |
| 10431 Hidden Banks Gln | $384,080 | 4 bed / 3 bath | Available |
| 10423 Hidden Banks Gln | $385,790 | 4 bed / 3 bath | Available |
| 10834 Sapphire Breeze Cv | $445,150 | 4 bed / 3 bath | Available |
| 10419 Hidden Banks Gln | $408,270 | 5 bed / 3 bath | Available June 2026 |
| 12627 Blue Reflection Ave | $357,070 | 3 bed / 2 bath | Pending |
| 10504 Hidden Banks Gln | $385,940 | 5 bed / 3 bath | Pending |
Available lots
| Listing | Price | Bed / bath | Status |
|---|---|---|---|
| 10438 Hidden Banks Gln | $311,990+ | 4 bed / 2 bath | Customizable |
| 12218 Tranquil Waters Ter | $311,990+ | 4 bed / 2 bath | Customizable |
| 10422 Hidden Banks Gln | $328,990+ | 3 bed / 3 bath | Customizable |
| 12233 Tranquil Waters Ter | $328,990+ | 3 bed / 3 bath | Customizable |
| 10507 Sapphire Breeze Cv | $347,990+ | 3 bed / 2 bath | Customizable |
| 10511 Sapphire Breeze Cv | $347,990+ | 3 bed / 2 bath | Customizable |
| 12704 Blue Reflection Ave | $347,990+ | 3 bed / 2 bath | Customizable |
| 12708 Blue Reflection Ave | $347,990+ | 3 bed / 2 bath | Customizable |
| 10430 Hidden Banks Gln | $352,990+ | 4 bed / 3 bath | Customizable |
| 10434 Hidden Banks Gln | $352,990+ | 4 bed / 3 bath | Customizable |
| 12214 Tranquil Waters Ter | $352,990+ | 4 bed / 3 bath | Customizable |
| 12225 Tranquil Waters Ter | $352,990+ | 4 bed / 3 bath | Customizable |
| 12803 Wooden Oar Pl | $358,990+ | 4 bed / 2 bath | Customizable |
| 12804 Wooden Oar Pl | $358,990+ | 4 bed / 2 bath | Customizable |
| 12210 Tranquil Waters Ter | $376,990+ | 5 bed / 3 bath | Customizable |
| 10609 Sapphire Breeze Cv | $389,990+ | 4 bed / 3 bath | Customizable |
| 10503 Sapphire Breeze Cv | $413,990+ | 4 bed / 3 bath | Customizable |
| 10605 Sapphire Breeze Cv | $413,990+ | 4 bed / 3 bath | Customizable |
| 10613 Sapphire Breeze Cv | $413,990+ | 4 bed / 3 bath | Customizable |
| 10617 Sapphire Breeze Cv | $413,990+ | 4 bed / 3 bath | Customizable |
Source: Centex
Contact builder

By pressing Contact builder, you agree that Zillow Group and other real estate professionals may call/text you about your inquiry, which may involve use of automated means and prerecorded/artificial voices and applies even if you are registered on a national or state Do Not Call list. You don't need to consent as a condition of buying any property, goods, or services. Message/data rates may apply. You also agree to our Terms of Use.
Learn how to advertise your homesEstimated market value
Not available
Estimated sales range
Not available
$2,445/mo
Price history
| Date | Event | Price |
|---|---|---|
| 1/6/2026 | Price change | $328,990+0.3%$181/sqft |
Source: | ||
| 11/3/2025 | Price change | $327,990-5.7%$180/sqft |
Source: | ||
| 9/21/2025 | Price change | $347,990-1.4%$191/sqft |
Source: | ||
| 8/21/2025 | Price change | $352,990+0.3%$194/sqft |
Source: | ||
| 6/29/2025 | Price change | $351,990-2.8%$193/sqft |
Source: | ||
Public tax history
Monthly payment
Neighborhood: 34219
Nearby schools
GreatSchools rating
- 6/10Virgil Mills Elementary SchoolGrades: PK-5Distance: 4.2 mi
- 4/10Buffalo Creek Middle SchoolGrades: 6-8Distance: 4.2 mi
- 2/10Palmetto High SchoolGrades: 9-12Distance: 10.2 mi
Schools provided by the builder
- Elementary: Barbara A. Harvey Elementary
- District: Manatee
Source: Centex. This data may not be complete. We recommend contacting the local school district to confirm school assignments for this home.

