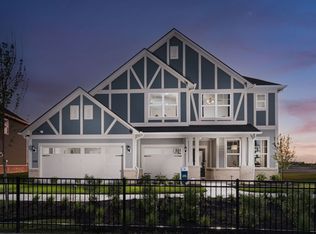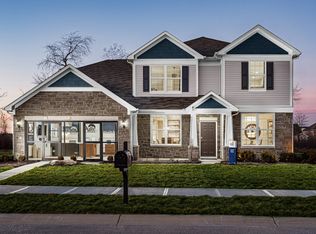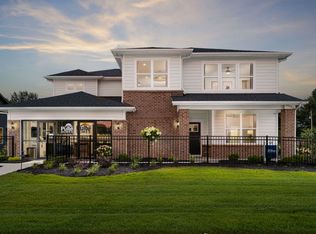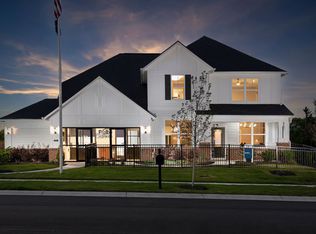Buildable plan: Riverton, Oakdale, Brownsburg, IN 46112
Buildable plan
This is a floor plan you could choose to build within this community.
View move-in ready homesWhat's special
- 178 |
- 9 |
Travel times
Schedule tour
Select your preferred tour type — either in-person or real-time video tour — then discuss available options with the builder representative you're connected with.
Facts & features
Interior
Bedrooms & bathrooms
- Bedrooms: 4
- Bathrooms: 3
- Full bathrooms: 2
- 1/2 bathrooms: 1
Interior area
- Total interior livable area: 3,126 sqft
Video & virtual tour
Property
Parking
- Total spaces: 2
- Parking features: Garage
- Garage spaces: 2
Features
- Levels: 2.0
- Stories: 2
Construction
Type & style
- Home type: SingleFamily
- Property subtype: Single Family Residence
Condition
- New Construction
- New construction: Yes
Details
- Builder name: Pulte Homes
Community & HOA
Community
- Subdivision: Oakdale
Location
- Region: Brownsburg
Financial & listing details
- Price per square foot: $140/sqft
- Date on market: 1/17/2026
About the community
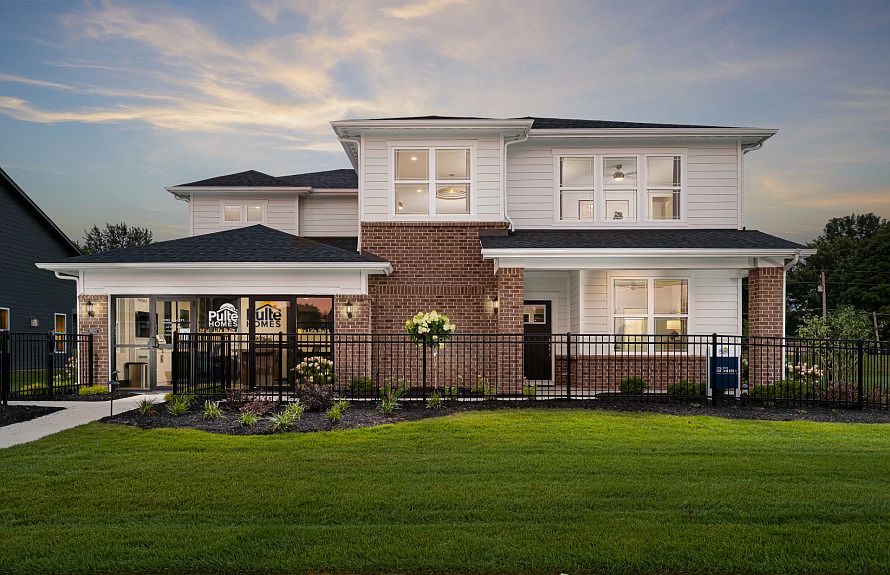
Source: Pulte
10 homes in this community
Available homes
| Listing | Price | Bed / bath | Status |
|---|---|---|---|
| 7263 Barrett Dr | $479,900 | 4 bed / 3 bath | Available |
| 7254 Barrett Dr | $499,900 | 5 bed / 3 bath | Available |
| 7252 Barrett Dr | $484,900 | 4 bed / 3 bath | Pending |
| 7242 Barrett Dr | $494,000 | 4 bed / 3 bath | Pending |
Available lots
| Listing | Price | Bed / bath | Status |
|---|---|---|---|
| 7248 Barrett Dr | $399,990+ | 4 bed / 3 bath | Customizable |
| 7282 Barrett Dr | $399,990+ | 4 bed / 3 bath | Customizable |
| 7257 Barrett Dr | $427,990+ | 4 bed / 3 bath | Customizable |
| 7285 Barrett Dr | $452,990+ | 4 bed / 3 bath | Customizable |
| 7288 Barrett Dr | $452,990+ | 4 bed / 3 bath | Customizable |
| 7060 Barrett Dr | - | - | Customizable |
Source: Pulte
Contact builder

By pressing Contact builder, you agree that Zillow Group and other real estate professionals may call/text you about your inquiry, which may involve use of automated means and prerecorded/artificial voices and applies even if you are registered on a national or state Do Not Call list. You don't need to consent as a condition of buying any property, goods, or services. Message/data rates may apply. You also agree to our Terms of Use.
Learn how to advertise your homesEstimated market value
Not available
Estimated sales range
Not available
$3,300/mo
Price history
| Date | Event | Price |
|---|---|---|
| 9/12/2025 | Price change | $436,990+0.5%$140/sqft |
Source: | ||
| 4/11/2025 | Price change | $434,990+1.2%$139/sqft |
Source: | ||
| 3/17/2024 | Listed for sale | $429,990$138/sqft |
Source: | ||
Public tax history
Monthly payment
Neighborhood: 46112
Nearby schools
GreatSchools rating
- 9/10Eagle Elementary SchoolGrades: K-5Distance: 2.6 mi
- 9/10Brownsburg East Middle SchoolGrades: 6-8Distance: 3 mi
- 10/10Brownsburg High SchoolGrades: 9-12Distance: 2.5 mi
Schools provided by the builder
- Elementary: Eagle Elementary School
- District: Brownsburg Community Sch Corp
Source: Pulte. This data may not be complete. We recommend contacting the local school district to confirm school assignments for this home.
