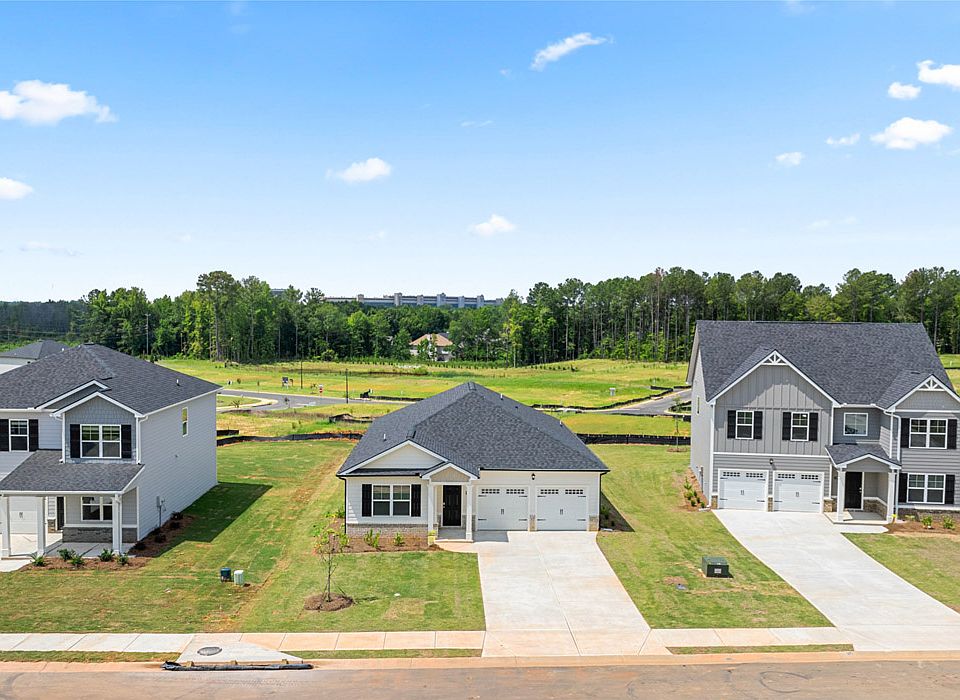The Hamlin plan at Oakchase at Hampton offers 4 bedrooms, 2 full baths plus a powder room and covers 2,202 sq ft. The 2-car garage ensures plenty of space for vehicles and storage.
Upon entering this home, you'll find a flex space that can be personalized as a home office, formal dining room or lounge area. Beyond the foyer you are greeted by an open kitchen with an island that allows for bar top seating plus features including stainless steel appliances, contemporary cabinetry and granite countertops. The kitchen opens to a casual dining area and flows effortlessly into the family room.
The central staircase leads to an expansive loft that is perfect for movie nights, gaming or just relaxing. The primary bedroom suite includes an adjacent well-appointed bath with dual vanities, spacious shower and separate water closet. There are 3 generous secondary bedrooms, each with oversized closets for extra storage. A full bath off the hallway includes dual vanities and a convenient laundry complete this classic design.
Our homes are not only beautiful and functional, they're also smart, as each comes standard with our industry-leading suite of smart home technology that allows you to monitor your home. Photos used for illustrative purposes and may not depict actual home.
New construction
from $366,700
Buildable plan: Hamlin, Oakchase at Hampton, Oak Street Hampton, GA 30228
4beds
2,202sqft
Single Family Residence
Built in 2025
-- sqft lot
$-- Zestimate®
$167/sqft
$-- HOA
Buildable plan
This is a floor plan you could choose to build within this community.
View move-in ready homesWhat's special
Contemporary cabinetryCasual dining areaStainless steel appliancesExpansive loftSpacious showerGranite countertopsPrimary bedroom suite
- 47 |
- 3 |
Travel times
Schedule tour
Select your preferred tour type — either in-person or real-time video tour — then discuss available options with the builder representative you're connected with.
Select a date
Facts & features
Interior
Bedrooms & bathrooms
- Bedrooms: 4
- Bathrooms: 3
- Full bathrooms: 2
- 1/2 bathrooms: 1
Interior area
- Total interior livable area: 2,202 sqft
Video & virtual tour
Property
Parking
- Total spaces: 2
- Parking features: Garage
- Garage spaces: 2
Features
- Levels: 2.0
- Stories: 2
Construction
Type & style
- Home type: SingleFamily
- Property subtype: Single Family Residence
Condition
- New Construction
- New construction: Yes
Details
- Builder name: D.R. Horton
Community & HOA
Community
- Subdivision: Oakchase at Hampton
Location
- Region: Oak Street Hampton
Financial & listing details
- Price per square foot: $167/sqft
- Date on market: 2/21/2025
About the community
Oakchase at Hampton in Hampton, Georgia is a boutique new home community of less than 90 homesites tucked away just off Tara Boulevard with easy access to I-75. Residents can linger longer in the quaint town of Hampton, GA plus the thrill of Atlanta Motor Speedway is just minutes away.
The city of Hampton embraces its small-town roots and encourages everyone to shop and dine locally. The mission of their Main Street program is to preserve and enhance the historic charm and integrity of the downtown as the heartbeat of the community while strengthening the economic vitality of the historic district.
Oakchase at Hampton offers both ranch and two-story floorplans with 3 to 5 bedrooms and 1,843 to 2,724 sq feet. These open concept new homes feature architectural shingles and all electric utilities for energy efficiency. Select your new home from designs offering guest bedrooms on the main, flex space, island kitchens and versatile lofts. Some basement sites are also available if you are looking for extra space that you can make your own.
And you will never be too far from home with Home Is Connected.® Your new home is built with an industry leading suite of smart home products that keep you connected with the people and place you value most.
Source: DR Horton

