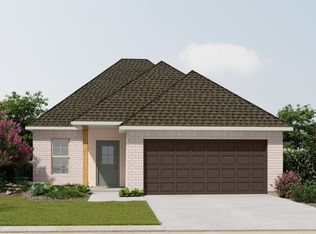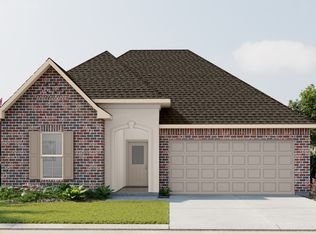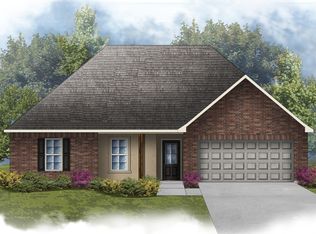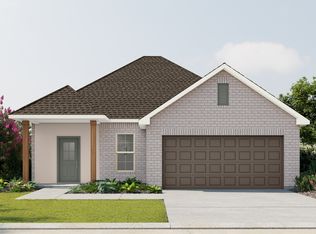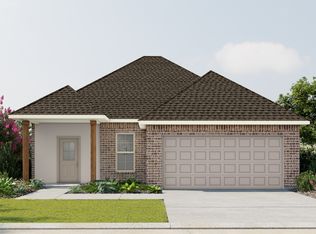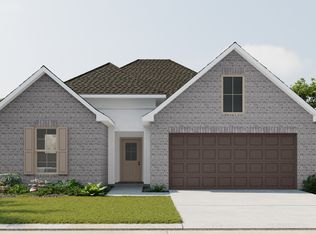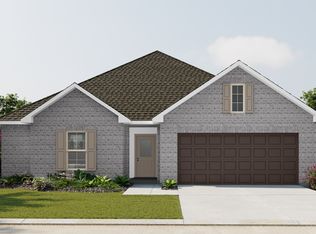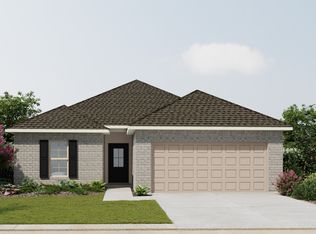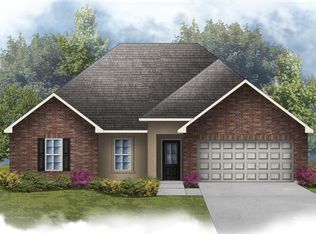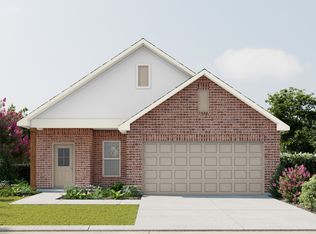Buildable plan: Cheshire II B, Oak Villas, Lafayette, LA 70507
Buildable plan
This is a floor plan you could choose to build within this community.
View move-in ready homesWhat's special
- 42 |
- 0 |
Travel times
Schedule tour
Select your preferred tour type — either in-person or real-time video tour — then discuss available options with the builder representative you're connected with.
Facts & features
Interior
Bedrooms & bathrooms
- Bedrooms: 4
- Bathrooms: 2
- Full bathrooms: 2
Interior area
- Total interior livable area: 1,487 sqft
Property
Parking
- Total spaces: 2
- Parking features: Garage
- Garage spaces: 2
Features
- Levels: 1.0
- Stories: 1
Construction
Type & style
- Home type: SingleFamily
- Property subtype: Single Family Residence
Condition
- New Construction
- New construction: Yes
Details
- Builder name: DSLD Homes - Louisiana
Community & HOA
Community
- Subdivision: Oak Villas
Location
- Region: Lafayette
Financial & listing details
- Price per square foot: $153/sqft
- Date on market: 1/23/2026
About the community
Source: DSLD Homes
2 homes in this community
Available homes
| Listing | Price | Bed / bath | Status |
|---|---|---|---|
| 309 Peppercorn Way | $245,385 | 3 bed / 2 bath | Available |
| 311 Peppercorn Way | $256,831 | 4 bed / 3 bath | Available |
Source: DSLD Homes
Contact builder

By pressing Contact builder, you agree that Zillow Group and other real estate professionals may call/text you about your inquiry, which may involve use of automated means and prerecorded/artificial voices and applies even if you are registered on a national or state Do Not Call list. You don't need to consent as a condition of buying any property, goods, or services. Message/data rates may apply. You also agree to our Terms of Use.
Learn how to advertise your homesEstimated market value
Not available
Estimated sales range
Not available
$2,048/mo
Price history
| Date | Event | Price |
|---|---|---|
| 8/21/2025 | Price change | $227,990+0.4%$153/sqft |
Source: | ||
| 5/17/2025 | Listed for sale | $226,990$153/sqft |
Source: | ||
| 12/6/2023 | Listing removed | -- |
Source: | ||
| 10/19/2023 | Listed for sale | $226,990$153/sqft |
Source: | ||
Public tax history
Monthly payment
Neighborhood: 70507
Nearby schools
GreatSchools rating
- 6/10Live Oak Elementary SchoolGrades: PK-5Distance: 2.2 mi
- 4/10Acadian Middle SchoolGrades: 6-8Distance: 1 mi
- 5/10Carencro High SchoolGrades: 9-12Distance: 1.8 mi
