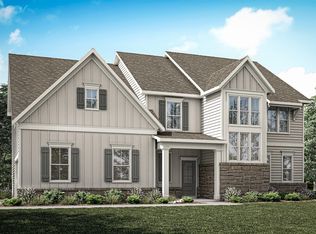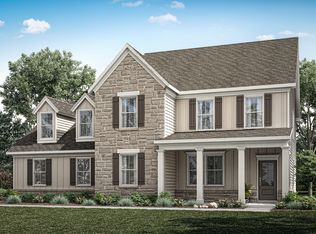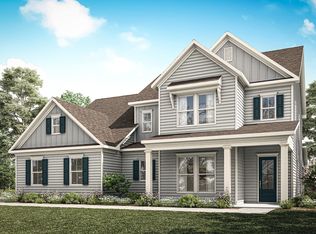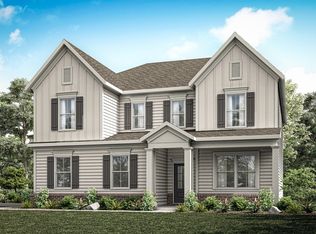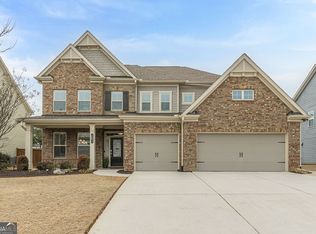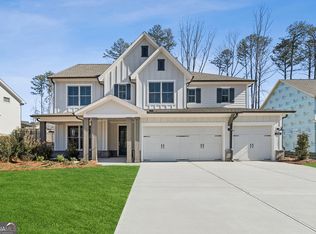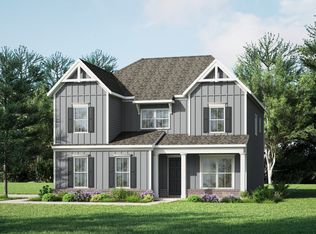Buildable plan: Sherwood, Oak Valley Estates, Marietta, GA 30064
Buildable plan
This is a floor plan you could choose to build within this community.
View move-in ready homesWhat's special
- 296 |
- 32 |
Travel times
Schedule tour
Select your preferred tour type — either in-person or real-time video tour — then discuss available options with the builder representative you're connected with.
Facts & features
Interior
Bedrooms & bathrooms
- Bedrooms: 5
- Bathrooms: 4
- Full bathrooms: 4
Interior area
- Total interior livable area: 3,589 sqft
Video & virtual tour
Property
Parking
- Total spaces: 2
- Parking features: Garage
- Garage spaces: 2
Features
- Levels: 2.0
- Stories: 2
Construction
Type & style
- Home type: SingleFamily
- Property subtype: Single Family Residence
Condition
- New Construction
- New construction: Yes
Details
- Builder name: Traton Homes
Community & HOA
Community
- Subdivision: Oak Valley Estates
Location
- Region: Marietta
Financial & listing details
- Price per square foot: $221/sqft
- Date on market: 1/24/2026
About the community
Source: Traton Homes
2 homes in this community
Available homes
| Listing | Price | Bed / bath | Status |
|---|---|---|---|
| 2715 Byess Ct | $788,388 | 5 bed / 4 bath | Available |
| 2763 Byess Ct | $799,900 | 5 bed / 4 bath | Available |
Source: Traton Homes
Contact builder

By pressing Contact builder, you agree that Zillow Group and other real estate professionals may call/text you about your inquiry, which may involve use of automated means and prerecorded/artificial voices and applies even if you are registered on a national or state Do Not Call list. You don't need to consent as a condition of buying any property, goods, or services. Message/data rates may apply. You also agree to our Terms of Use.
Learn how to advertise your homesEstimated market value
Not available
Estimated sales range
Not available
$3,634/mo
Price history
| Date | Event | Price |
|---|---|---|
| 8/5/2025 | Price change | $791,500+0.6%$221/sqft |
Source: | ||
| 4/4/2025 | Price change | $786,500-3.1%$219/sqft |
Source: | ||
| 11/19/2024 | Listed for sale | $811,500$226/sqft |
Source: | ||
Public tax history
Monthly payment
Neighborhood: 30064
Nearby schools
GreatSchools rating
- 5/10Dowell Elementary SchoolGrades: PK-5Distance: 0.2 mi
- 7/10Lovinggood Middle SchoolGrades: 6-8Distance: 2.5 mi
- 9/10Hillgrove High SchoolGrades: 9-12Distance: 2.7 mi
