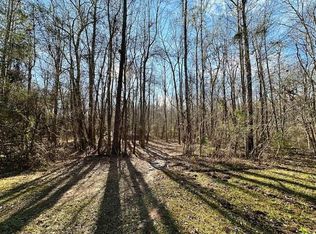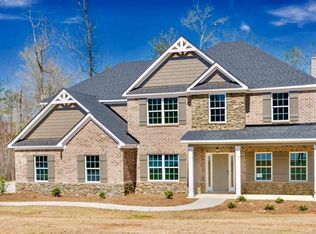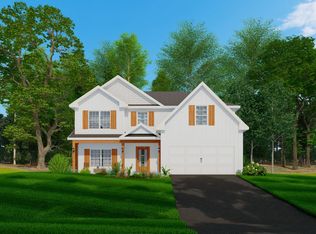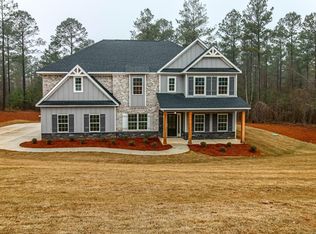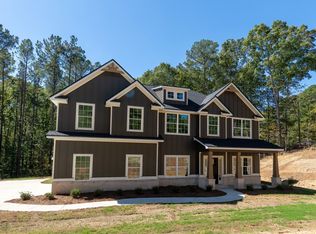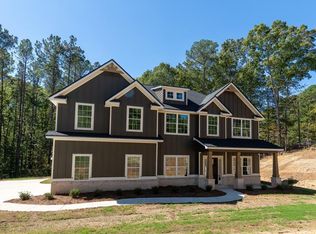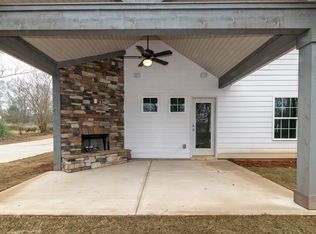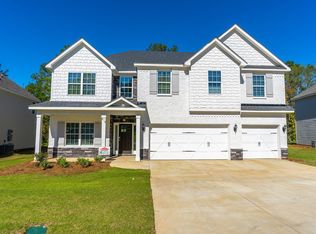Buildable plan: Oakwood, Oak Ridge, Waverly Hall, GA 31831
Buildable plan
This is a floor plan you could choose to build within this community.
View move-in ready homesWhat's special
- 40 |
- 1 |
Travel times
Schedule tour
Select your preferred tour type — either in-person or real-time video tour — then discuss available options with the builder representative you're connected with.
Facts & features
Interior
Bedrooms & bathrooms
- Bedrooms: 4
- Bathrooms: 4
- Full bathrooms: 3
- 1/2 bathrooms: 1
Features
- Walk-In Closet(s)
- Has fireplace: Yes
Interior area
- Total interior livable area: 3,033 sqft
Video & virtual tour
Property
Parking
- Total spaces: 2
- Parking features: Attached
- Attached garage spaces: 2
Features
- Levels: 2.0
- Stories: 2
Construction
Type & style
- Home type: SingleFamily
- Property subtype: Single Family Residence
Condition
- New Construction
- New construction: Yes
Details
- Builder name: Hughston Homes
Community & HOA
Community
- Subdivision: Oak Ridge
Location
- Region: Waverly Hall
Financial & listing details
- Price per square foot: $158/sqft
- Date on market: 12/3/2025
About the community
Source: Hughston Homes
2 homes in this community
Available homes
| Listing | Price | Bed / bath | Status |
|---|---|---|---|
| 38 Oak Ridge Dr | $452,900 | 4 bed / 3 bath | Available |
| 75 Oak Ridge Dr | $484,900 | 5 bed / 3 bath | Available |
Source: Hughston Homes
Contact builder
By pressing Contact builder, you agree that Zillow Group and other real estate professionals may call/text you about your inquiry, which may involve use of automated means and prerecorded/artificial voices and applies even if you are registered on a national or state Do Not Call list. You don't need to consent as a condition of buying any property, goods, or services. Message/data rates may apply. You also agree to our Terms of Use.
Learn how to advertise your homesEstimated market value
$480,000
$456,000 - $504,000
$3,438/mo
Price history
| Date | Event | Price |
|---|---|---|
| 9/12/2024 | Listed for sale | $479,900$158/sqft |
Source: Hughston Homes Report a problem | ||
Public tax history
Monthly payment
Neighborhood: 31831
Nearby schools
GreatSchools rating
- 8/10Pine Ridge Elementary SchoolGrades: PK-4Distance: 9.5 mi
- 7/10Harris County Carver Middle SchoolGrades: 7-8Distance: 10.4 mi
- 7/10Harris County High SchoolGrades: 9-12Distance: 10.4 mi
Schools provided by the builder
- Elementary: Creekside School
- Middle: Harris County Carver Middle School
- High: Harris County High School
- District: Harris County School District
Source: Hughston Homes. This data may not be complete. We recommend contacting the local school district to confirm school assignments for this home.
