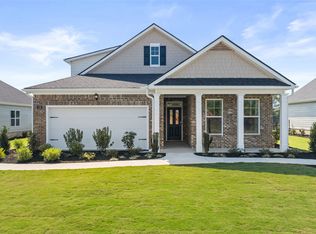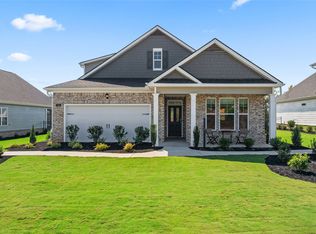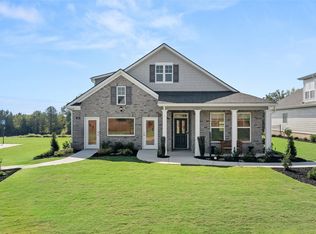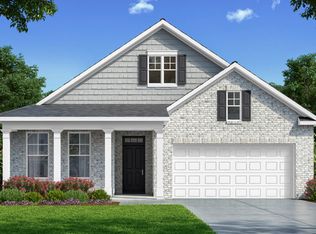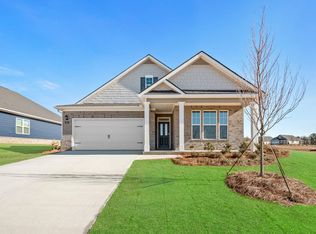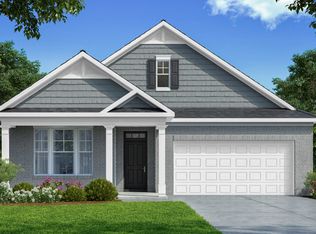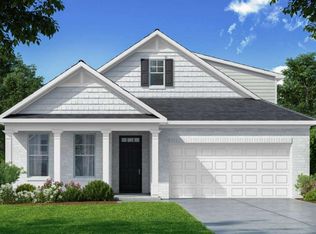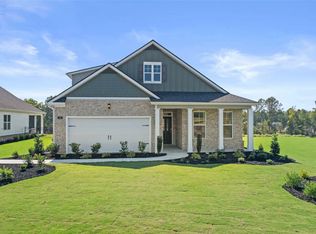Buildable plan: Clifton, Oak Ridge Meadows, Locust Grove, GA 30248
Buildable plan
This is a floor plan you could choose to build within this community.
View move-in ready homesWhat's special
- 17 |
- 4 |
Travel times
Schedule tour
Select your preferred tour type — either in-person or real-time video tour — then discuss available options with the builder representative you're connected with.
Facts & features
Interior
Bedrooms & bathrooms
- Bedrooms: 2
- Bathrooms: 2
- Full bathrooms: 2
Interior area
- Total interior livable area: 1,796 sqft
Property
Parking
- Total spaces: 2
- Parking features: Garage
- Garage spaces: 2
Features
- Levels: 1.0
- Stories: 1
Construction
Type & style
- Home type: SingleFamily
- Property subtype: Single Family Residence
Condition
- New Construction
- New construction: Yes
Details
- Builder name: D.R. Horton
Community & HOA
Community
- Subdivision: Oak Ridge Meadows
Location
- Region: Locust Grove
Financial & listing details
- Price per square foot: $193/sqft
- Date on market: 12/13/2025
About the community
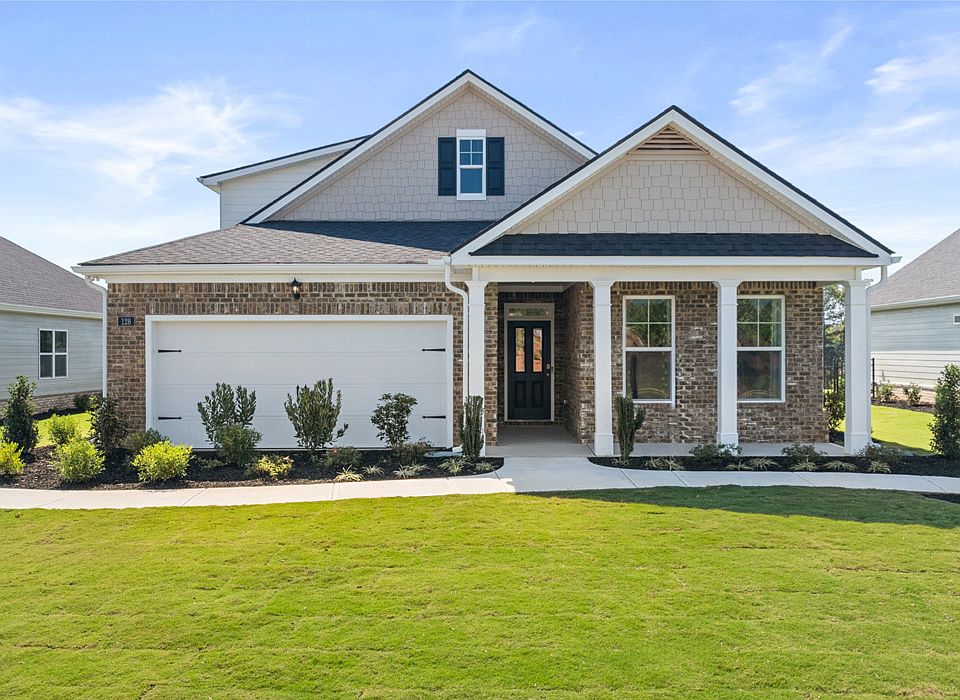
Source: DR Horton
5 homes in this community
Available homes
| Listing | Price | Bed / bath | Status |
|---|---|---|---|
| 615 Parnassus Rd | $347,975 | 2 bed / 2 bath | Available |
| 641 Parnassus Rd | $358,165 | 3 bed / 2 bath | Available |
| 211 Parnassus Rd | $388,395 | 3 bed / 3 bath | Available |
| 640 Parnassus Rd | $360,540 | 3 bed / 2 bath | Pending |
| 612 Parnassus Rd | $362,810 | 2 bed / 2 bath | Pending |
Source: DR Horton
Contact builder

By pressing Contact builder, you agree that Zillow Group and other real estate professionals may call/text you about your inquiry, which may involve use of automated means and prerecorded/artificial voices and applies even if you are registered on a national or state Do Not Call list. You don't need to consent as a condition of buying any property, goods, or services. Message/data rates may apply. You also agree to our Terms of Use.
Learn how to advertise your homesEstimated market value
Not available
Estimated sales range
Not available
$2,182/mo
Price history
| Date | Event | Price |
|---|---|---|
| 1/20/2026 | Price change | $346,580+0.9%$193/sqft |
Source: | ||
| 2/15/2025 | Price change | $343,580+0.3%$191/sqft |
Source: | ||
| 12/14/2024 | Price change | $342,580+0.1%$191/sqft |
Source: | ||
| 10/25/2024 | Price change | $342,180+0.6%$191/sqft |
Source: | ||
| 8/22/2024 | Listed for sale | $340,180$189/sqft |
Source: | ||
Public tax history
Monthly payment
Neighborhood: 30248
Nearby schools
GreatSchools rating
- 5/10Locust Grove Elementary SchoolGrades: PK-5Distance: 1.3 mi
- 5/10Locust Grove Middle SchoolGrades: 6-8Distance: 3.5 mi
- 3/10Locust Grove High SchoolGrades: 9-12Distance: 3.8 mi
