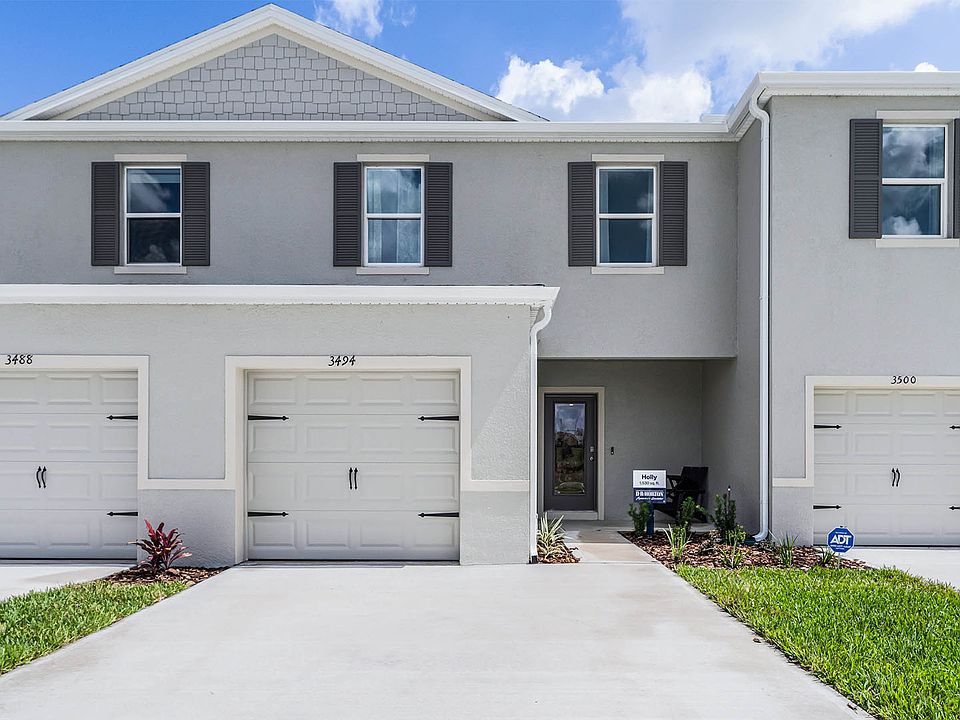Find all the space you need in our popular two-story Hayden floorplan in Oak Pointe, one of our communities in Apopka, Florida.
Inside this 5-bedroom, 3-bathroom home, you'll find 2,601 square feet of flexible living space and a two-car garage.
Step thru the front foyer and you're greeted with a flex room designed for work or play. Make your way to the kitchen on the first floor, which overlooks the living, dining room and slider to the backyard patio. The kitchen features a center island with room for seating, plentiful cabinetry, granite countertops, stainless steel appliances and a walk-in pantry which are sure to both turn heads and make meal prep easy. Guests can pull up a seat in this functional space.
One of four bedrooms is located on the first floor and at the back of the home for privacy. As we head up to the second floor, we are greeted with the primary bedroom that features an en suite bathroom as well as three additional bedrooms that surround a second living area, a full bathroom, and a laundry area. Whether these rooms become bedrooms, office spaces, or other bonus rooms, there is sure to be a place for all.
Like all homes in Oak Pointe, the Hayden includes all concrete block construction and also smart home technology, which allows you to control your home anytime with your smart device while near or away.
Contact us today and find your home at Oak Pointe.
New construction
from $502,990
Buildable plan: Hayden, Oak Pointe, Apopka, FL 32703
5beds
2,601sqft
Single Family Residence
Built in 2025
-- sqft lot
$502,600 Zestimate®
$193/sqft
$-- HOA
Buildable plan
This is a floor plan you could choose to build within this community.
View move-in ready homes- 88 |
- 6 |
Travel times
Schedule tour
Select your preferred tour type — either in-person or real-time video tour — then discuss available options with the builder representative you're connected with.
Select a date
Facts & features
Interior
Bedrooms & bathrooms
- Bedrooms: 5
- Bathrooms: 3
- Full bathrooms: 3
Interior area
- Total interior livable area: 2,601 sqft
Video & virtual tour
Property
Parking
- Total spaces: 2
- Parking features: Garage
- Garage spaces: 2
Features
- Levels: 2.0
- Stories: 2
Construction
Type & style
- Home type: SingleFamily
- Property subtype: Single Family Residence
Condition
- New Construction
- New construction: Yes
Details
- Builder name: D.R. Horton
Community & HOA
Community
- Subdivision: Oak Pointe
Location
- Region: Apopka
Financial & listing details
- Price per square foot: $193/sqft
- Date on market: 3/9/2025
About the community
Welcome to Oak Pointe, a new home community in the vibrant city of Apopka. This community is currently offering 6 single family and townhome floorplans that range from single-story to two-story with 3 to 5 bedrooms, up to 3 bathrooms, and 2 car garages.
As you step inside, you'll immediately notice the attention to detail and high-quality finishes throughout. The kitchen boasts beautiful cabinets, granite countertops, and stainless-steel appliances, making it a chef's dream. The LED lighting adds a modern touch and creates a warm ambiance.
Homes in this neighborhood also come equipped with smart home technology, allowing you to easily control your home. Whether it's adjusting the temperature or turning on the lights, convenience is at your fingertips.
Residents of Oak Pointe will also enjoy variety of fun community amenities including a sparking pool, shaded cabana, sports field, dog park and children's playground.
Apopka is one of Central Florida's top destinations for outdoor recreation, offering a beautiful landscape of lakes, springs and natural land areas - ideal to get out and explore the best of nature within minutes of Orlando.
With its wide selection of floorplans, modern features, and prime location, Oak Pointe is truly a gem. Don't miss out on the opportunity to make it your own. Schedule a tour today!
Source: DR Horton

