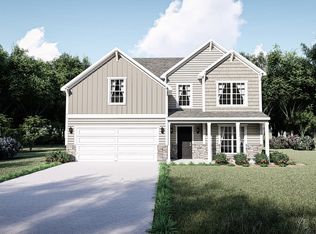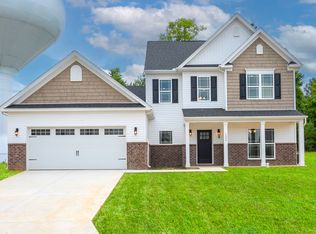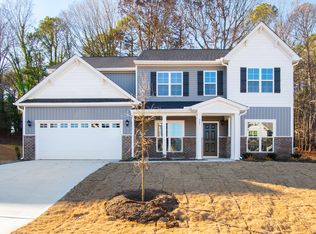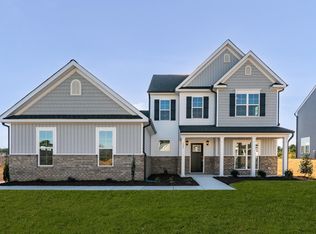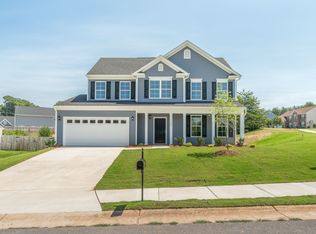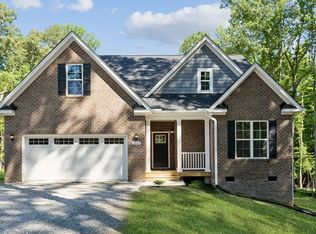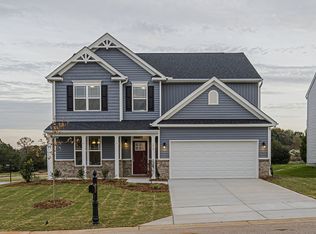Buildable plan: The Colebrooke, Oak Park, Youngsville, NC 27596
Buildable plan
This is a floor plan you could choose to build within this community.
View move-in ready homesWhat's special
- 109 |
- 3 |
Travel times
Facts & features
Interior
Bedrooms & bathrooms
- Bedrooms: 5
- Bathrooms: 2
- Full bathrooms: 2
Heating
- Electric, Heat Pump
Cooling
- Central Air
Interior area
- Total interior livable area: 2,974 sqft
Video & virtual tour
Property
Parking
- Total spaces: 2
- Parking features: Attached
- Attached garage spaces: 2
Features
- Levels: 1.0
- Stories: 1
- Patio & porch: Patio
Construction
Type & style
- Home type: SingleFamily
- Property subtype: Single Family Residence
Materials
- Brick, Vinyl Siding
- Roof: Asphalt
Condition
- New Construction
- New construction: Yes
Details
- Builder name: West Homes
Community & HOA
Community
- Subdivision: Oak Park
HOA
- Has HOA: Yes
- HOA fee: $30 monthly
Location
- Region: Youngsville
Financial & listing details
- Price per square foot: $145/sqft
- Date on market: 1/24/2026
About the community
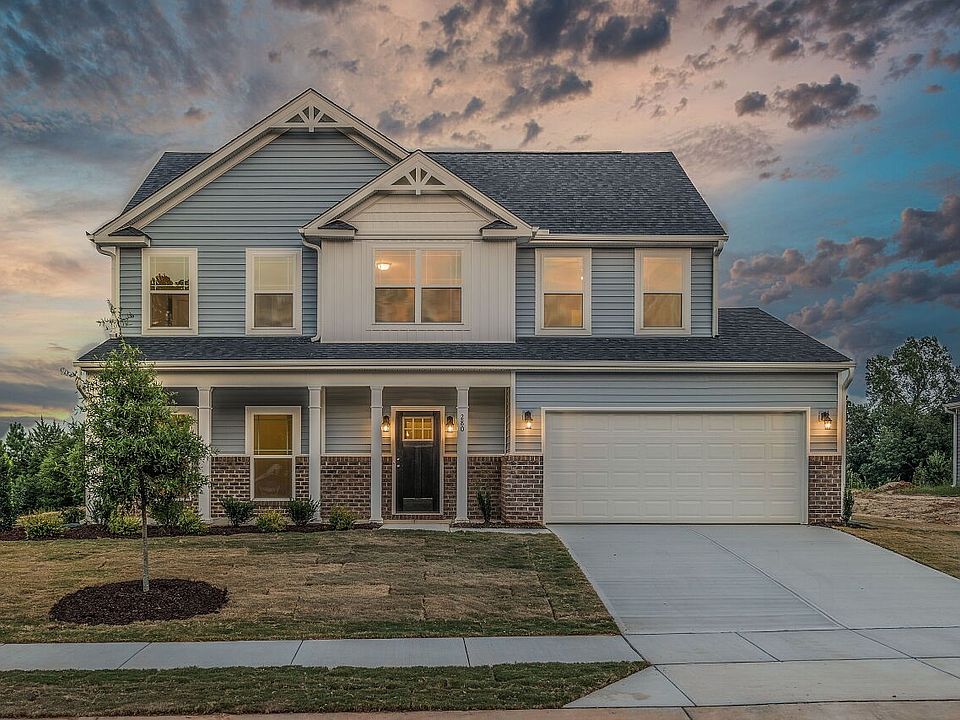
Source: West Homes
10 homes in this community
Homes based on this plan
| Listing | Price | Bed / bath | Status |
|---|---|---|---|
| 70 Rosewood Ln | $464,990 | 5 bed / 3 bath | Move-in ready |
| 85 Rosewood Ln | $449,990 | 5 bed / 3 bath | Available |
| 45 Rosewood Ln | $469,990 | 5 bed / 3 bath | Available |
Other available homes
| Listing | Price | Bed / bath | Status |
|---|---|---|---|
| 35 Rosewood Ln | $399,990 | 5 bed / 3 bath | Move-in ready |
| 490 Oak Park Blvd | $429,990 | 5 bed / 3 bath | Move-in ready |
| 25 Rosewood Ln | $449,990 | 4 bed / 3 bath | Move-in ready |
| 540 Oak Park Blvd | $449,990 | 4 bed / 3 bath | Move-in ready |
| 60 Rosewood Ln | $454,990 | 5 bed / 3 bath | Move-in ready |
| 20 Rosewood Ln | $439,990 | 4 bed / 3 bath | Available |
| 55 Rosewood Ln | $439,990 | 4 bed / 3 bath | Available |
Source: West Homes
Contact builder

By pressing Contact builder, you agree that Zillow Group and other real estate professionals may call/text you about your inquiry, which may involve use of automated means and prerecorded/artificial voices and applies even if you are registered on a national or state Do Not Call list. You don't need to consent as a condition of buying any property, goods, or services. Message/data rates may apply. You also agree to our Terms of Use.
Learn how to advertise your homesEstimated market value
Not available
Estimated sales range
Not available
$2,871/mo
Price history
| Date | Event | Price |
|---|---|---|
| 10/2/2025 | Price change | $429,990+2.4%$145/sqft |
Source: | ||
| 10/11/2024 | Listed for sale | $419,990$141/sqft |
Source: | ||
Public tax history
Monthly payment
Neighborhood: 27596
Nearby schools
GreatSchools rating
- 3/10Franklinton ElementaryGrades: PK-5Distance: 2 mi
- 4/10Cedar Creek MiddleGrades: 6-8Distance: 1.9 mi
- 6/10Franklinton HighGrades: 9-12Distance: 1.1 mi
Schools provided by the builder
- Elementary: FRANKLINTON ELEMENTARY
- Middle: CEDAR CREEK MIDDLE
- High: FRANKLINTON HIGH
- District: FRANKLIN COUNTY SCHOOLS
Source: West Homes. This data may not be complete. We recommend contacting the local school district to confirm school assignments for this home.
