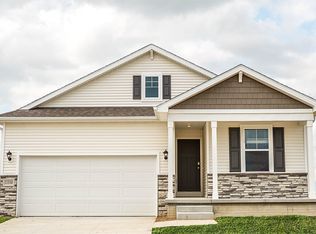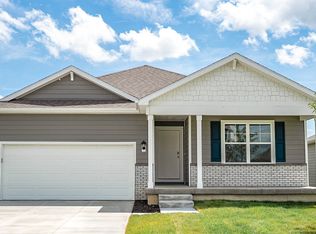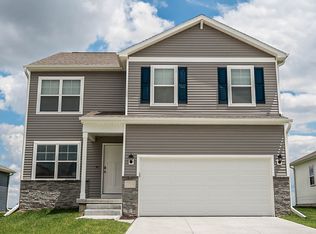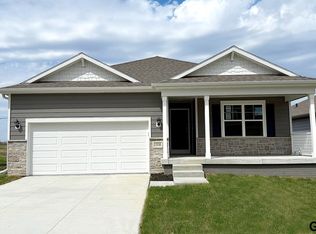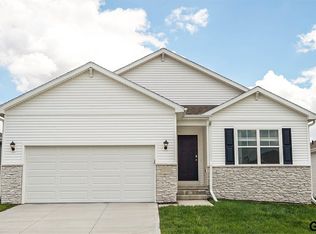Buildable plan: HAMILTON, Oak Leaf, Papillion, NE 68133
Buildable plan
This is a floor plan you could choose to build within this community.
View move-in ready homesWhat's special
- 85 |
- 0 |
Travel times
Schedule tour
Select your preferred tour type — either in-person or real-time video tour — then discuss available options with the builder representative you're connected with.
Facts & features
Interior
Bedrooms & bathrooms
- Bedrooms: 3
- Bathrooms: 2
- Full bathrooms: 2
Interior area
- Total interior livable area: 1,498 sqft
Video & virtual tour
Property
Parking
- Total spaces: 2
- Parking features: Garage
- Garage spaces: 2
Features
- Levels: 1.0
- Stories: 1
Construction
Type & style
- Home type: SingleFamily
- Property subtype: Single Family Residence
Condition
- New Construction
- New construction: Yes
Details
- Builder name: D.R. Horton
Community & HOA
Community
- Subdivision: Oak Leaf
Location
- Region: Papillion
Financial & listing details
- Price per square foot: $234/sqft
- Date on market: 1/29/2026
About the community

Source: DR Horton
14 homes in this community
Available homes
| Listing | Price | Bed / bath | Status |
|---|---|---|---|
| 13003 S 66th Ave | $372,990 | 4 bed / 3 bath | Available |
| 13018 S 66th Ave | $383,990 | 4 bed / 3 bath | Available |
| 13007 S 66th Ave | $384,990 | 4 bed / 3 bath | Available |
| 13014 S 66th Ave | $386,990 | 4 bed / 3 bath | Available |
| 13015 S 66th Ave | $389,990 | 4 bed / 3 bath | Available |
| 13023 S 66th Ave | $389,990 | 4 bed / 3 bath | Available |
| 12901 S 65th St | $391,990 | 4 bed / 3 bath | Available |
| 12910 S 65th St | $391,990 | 4 bed / 3 bath | Available |
| 13006 S 66th Ave | $393,990 | 4 bed / 3 bath | Available |
| 13019 S 66th Ave | $394,990 | 4 bed / 3 bath | Available |
| 12914 S 65th St | $396,990 | 4 bed / 3 bath | Available |
| 12909 S 65th St | $421,990 | 4 bed / 3 bath | Available |
| 12913 S 65th St | $421,990 | 5 bed / 4 bath | Available |
| 12906 S 65th St | $432,990 | 5 bed / 4 bath | Available |
Source: DR Horton
Contact builder

By pressing Contact builder, you agree that Zillow Group and other real estate professionals may call/text you about your inquiry, which may involve use of automated means and prerecorded/artificial voices and applies even if you are registered on a national or state Do Not Call list. You don't need to consent as a condition of buying any property, goods, or services. Message/data rates may apply. You also agree to our Terms of Use.
Learn how to advertise your homesEstimated market value
$349,900
$332,000 - $367,000
$2,330/mo
Price history
| Date | Event | Price |
|---|---|---|
| 1/27/2026 | Price change | $349,990+1.4%$234/sqft |
Source: | ||
| 1/9/2026 | Price change | $344,990+0.9%$230/sqft |
Source: | ||
| 11/7/2025 | Price change | $341,990-4.2%$228/sqft |
Source: | ||
| 6/25/2025 | Listed for sale | $356,990$238/sqft |
Source: | ||
Public tax history
Monthly payment
Neighborhood: 68133
Nearby schools
GreatSchools rating
- 7/10Westmont Elementary SchoolGrades: PK-6Distance: 5.9 mi
- 7/10Platteview Central Jr Hi SchoolGrades: 7-8Distance: 3.9 mi
- 9/10Platteview Senior High SchoolGrades: 9-12Distance: 3.9 mi
Schools provided by the builder
- Elementary: Westmont Elementary
- Middle: Platteview Central Jr. High School
- High: Platteview High School
- District: Springfield Platteview Community Schools
Source: DR Horton. This data may not be complete. We recommend contacting the local school district to confirm school assignments for this home.
