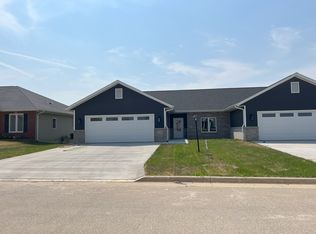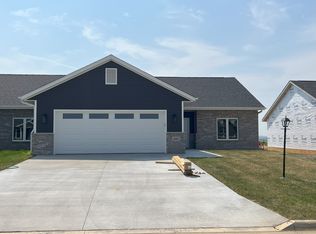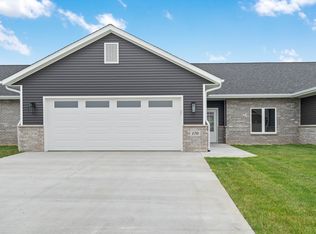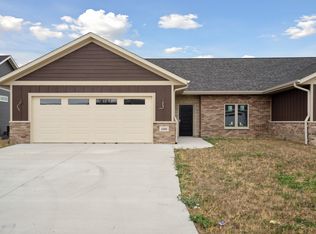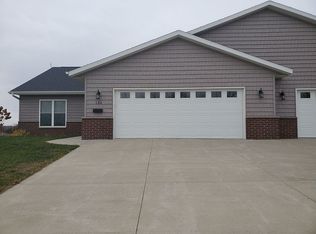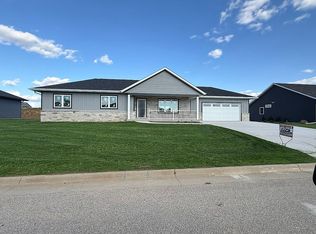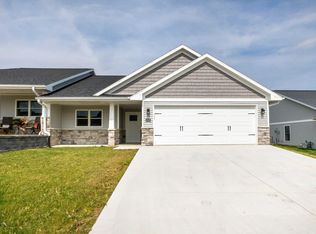Floor plan: The Alpine, Oak Hill Subdivision, Cascade, IA 52033
Buildable plan
This is a floor plan you could choose to build within this community.
View move-in ready homesWhat's special
- 63 |
- 0 |
Travel times
Schedule tour
Facts & features
Interior
Bedrooms & bathrooms
- Bedrooms: 2
- Bathrooms: 2
- Full bathrooms: 2
Heating
- Electric, Forced Air
Cooling
- Central Air
Features
- Walk-In Closet(s)
Interior area
- Total interior livable area: 1,437 sqft
Property
Parking
- Total spaces: 2
- Parking features: Attached, On Street
- Attached garage spaces: 2
Features
- Levels: 1.0
- Stories: 1
- Patio & porch: Deck
Construction
Type & style
- Home type: Condo
- Property subtype: Condominium
Materials
- Brick, Vinyl Siding
- Roof: Asphalt
Condition
- New Construction
- New construction: Yes
Details
- Builder name: B & L Manternach Construction LLC
Community & HOA
Community
- Subdivision: Oak Hill Subdivision
Location
- Region: Cascade
Financial & listing details
- Price per square foot: $205/sqft
- Date on market: 1/4/2026
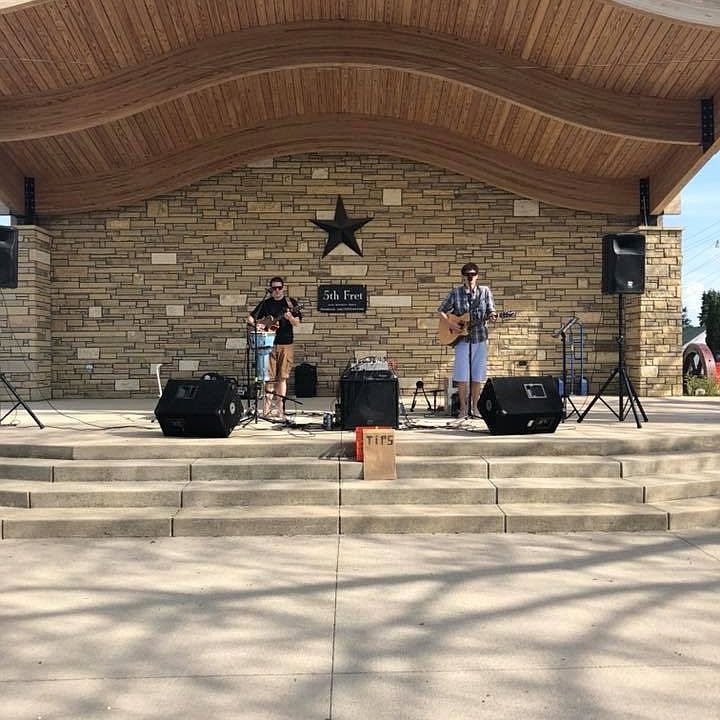
Source: B & L Manternach Construction LLC
3 homes in this community
Homes based on this plan
| Listing | Price | Bed / bath | Status |
|---|---|---|---|
| 172 Mulberry Dr SE | $293,900 | 2 bed / 2 bath | Move-in ready |
| 164 Mulberry Dr SE | $293,900 | 2 bed / 2 bath | Pending |
Available lots
| Listing | Price | Bed / bath | Status |
|---|---|---|---|
| 130 Mulberry Dr SE | $293,900+ | 2 bed / 2 bath | Customizable |
Source: B & L Manternach Construction LLC
Contact agent
By pressing Contact agent, you agree that Zillow Group and its affiliates, and may call/text you about your inquiry, which may involve use of automated means and prerecorded/artificial voices. You don't need to consent as a condition of buying any property, goods or services. Message/data rates may apply. You also agree to our Terms of Use. Zillow does not endorse any real estate professionals. We may share information about your recent and future site activity with your agent to help them understand what you're looking for in a home.
Learn how to advertise your homesEstimated market value
Not available
Estimated sales range
Not available
$2,136/mo
Price history
| Date | Event | Price |
|---|---|---|
| 11/4/2024 | Listed for sale | $293,900$205/sqft |
Source: | ||
Public tax history
Monthly payment
Neighborhood: 52033
Nearby schools
GreatSchools rating
- 8/10Cascade Elementary SchoolGrades: PK-5Distance: 1.2 mi
- 8/10Cascade Junior-Senior High SchoolGrades: 6-12Distance: 1.8 mi
Schools provided by the builder
- Elementary: Cascade Elementary School, Aquin Catholi
- Middle: Cascade Jr. Sr. High School
- High: Cascade Jr. Sr High School
- District: Western Dubuque
Source: B & L Manternach Construction LLC. This data may not be complete. We recommend contacting the local school district to confirm school assignments for this home.

