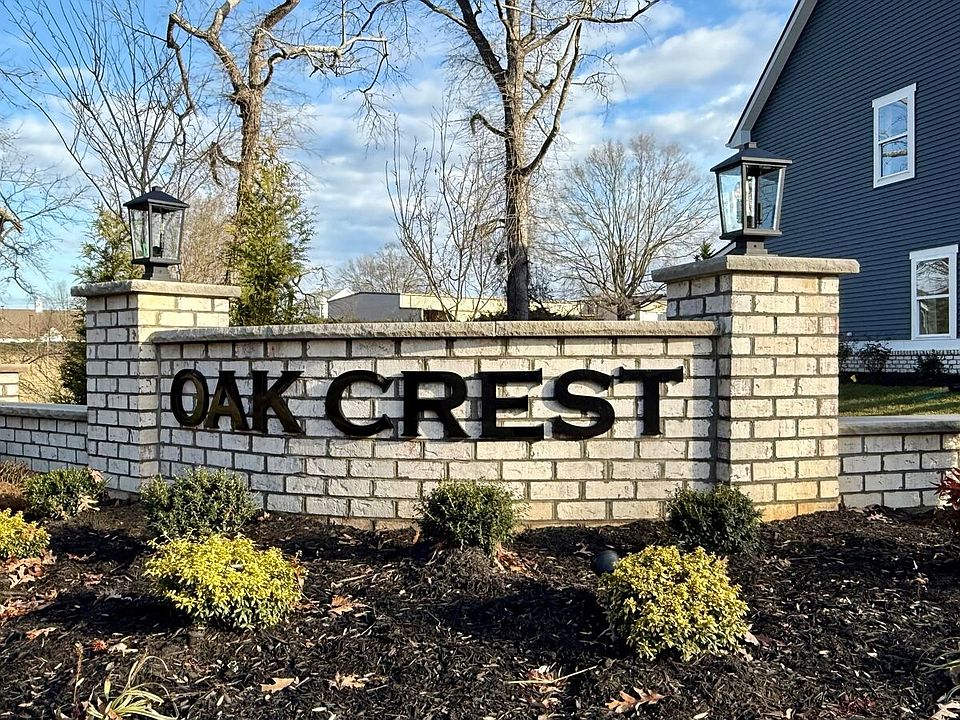Welcome home to the Brushwood, a beautifully designed two-story townhome offering 1,960 square feet of flexible living space. This home features three spacious bedrooms, two full bathrooms, one half bathroom, and a two-car garage, making it the ideal choice for families or those seeking extra space.
The first-floor primary bedroom serves as a luxurious retreat, complete with a private primary bath that includes a large walk-in closet, double vanity, and a roomy walk-in shower. The chef-inspired kitchen is a highlight, featuring an expansive quartz countertop island, stainless steel appliances, and generous counter space, all open to the inviting living room. A large dining room offers plenty of room for entertaining, while the laundry room, powder room, and access to the two-car garage are conveniently located adjacent to the living areas.
Upstairs, you'll find an expansive loft area, perfect for a second entertainment space or lounge area. Off the loft, two large bedrooms share a full bathroom, offering privacy and comfort. An additional unfinished storage space completes the second floor, providing ample room for storage needs.
This modern townhome offers the perfect combination of luxury, comfort, and functionality, designed to meet the needs of today's homeowners.
The photos you see here are for illustration purposes only, interior and exterior features, options, colors and selections will vary from the homes as built.
New construction
from $459,990
Buildable plan: Brushwood- 36', Oak Crest Townhomes, Mechanicsville, VA 23111
3beds
1,960sqft
Townhouse
Built in 2025
-- sqft lot
$459,800 Zestimate®
$235/sqft
$-- HOA
Buildable plan
This is a floor plan you could choose to build within this community.
View move-in ready homes- 19 |
- 3 |
Travel times
Schedule tour
Select your preferred tour type — either in-person or real-time video tour — then discuss available options with the builder representative you're connected with.
Facts & features
Interior
Bedrooms & bathrooms
- Bedrooms: 3
- Bathrooms: 3
- Full bathrooms: 2
- 1/2 bathrooms: 1
Interior area
- Total interior livable area: 1,960 sqft
Property
Parking
- Total spaces: 2
- Parking features: Garage
- Garage spaces: 2
Features
- Levels: 2.0
- Stories: 2
Construction
Type & style
- Home type: Townhouse
- Property subtype: Townhouse
Condition
- New Construction
- New construction: Yes
Details
- Builder name: D.R. Horton
Community & HOA
Community
- Subdivision: Oak Crest Townhomes
Location
- Region: Mechanicsville
Financial & listing details
- Price per square foot: $235/sqft
- Date on market: 6/24/2025
About the community
Welcome to Oak Crest, D.R. Horton's new 55+ community in Mechanicsville, VA. Oak Crest is a townhome community with walking trails and pickleball courts. Showcasing 3 size options and a variety of elevations, each home is complete with a 1st floor primary suite, 2 car garage, and luxury finishes. Only 6 miles from Richmond, Mechanicsville gives you access to all the attractions, shopping, historic sites, and restaurants of the city, with the benefit of small town charm. Come see why Oak Crest is the perfect community for you to call home!
The photos you see here are for illustration purposes only, interior and exterior features, options, colors and selections will vary from the homes as built.
Source: DR Horton

