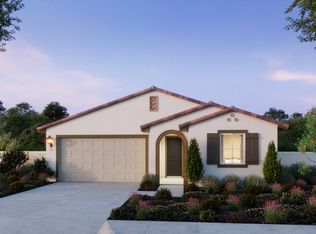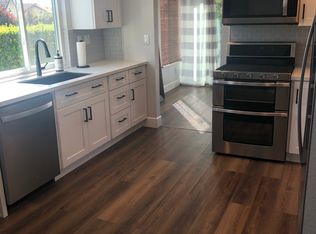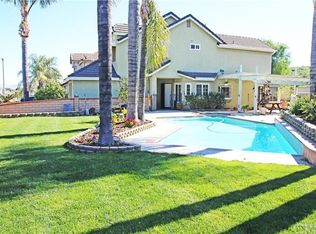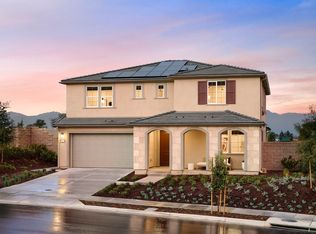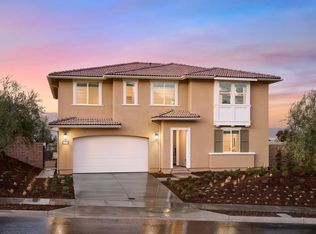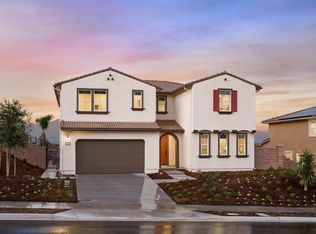Buildable plan: Plan 3, Oak at Shady View, Chino Hills, CA 91709
Buildable plan
This is a floor plan you could choose to build within this community.
View move-in ready homesWhat's special
- 879 |
- 21 |
Travel times
Schedule tour
Select your preferred tour type — either in-person or real-time video tour — then discuss available options with the builder representative you're connected with.
Facts & features
Interior
Bedrooms & bathrooms
- Bedrooms: 4
- Bathrooms: 4
- Full bathrooms: 3
- 1/2 bathrooms: 1
Interior area
- Total interior livable area: 3,100 sqft
Video & virtual tour
Property
Parking
- Total spaces: 2
- Parking features: Garage
- Garage spaces: 2
Features
- Levels: 2.0
- Stories: 2
Construction
Type & style
- Home type: SingleFamily
- Property subtype: Single Family Residence
Condition
- New Construction
- New construction: Yes
Details
- Builder name: Trumark Homes
Community & HOA
Community
- Subdivision: Oak at Shady View
Location
- Region: Chino Hills
Financial & listing details
- Price per square foot: $464/sqft
- Date on market: 12/29/2025
About the community
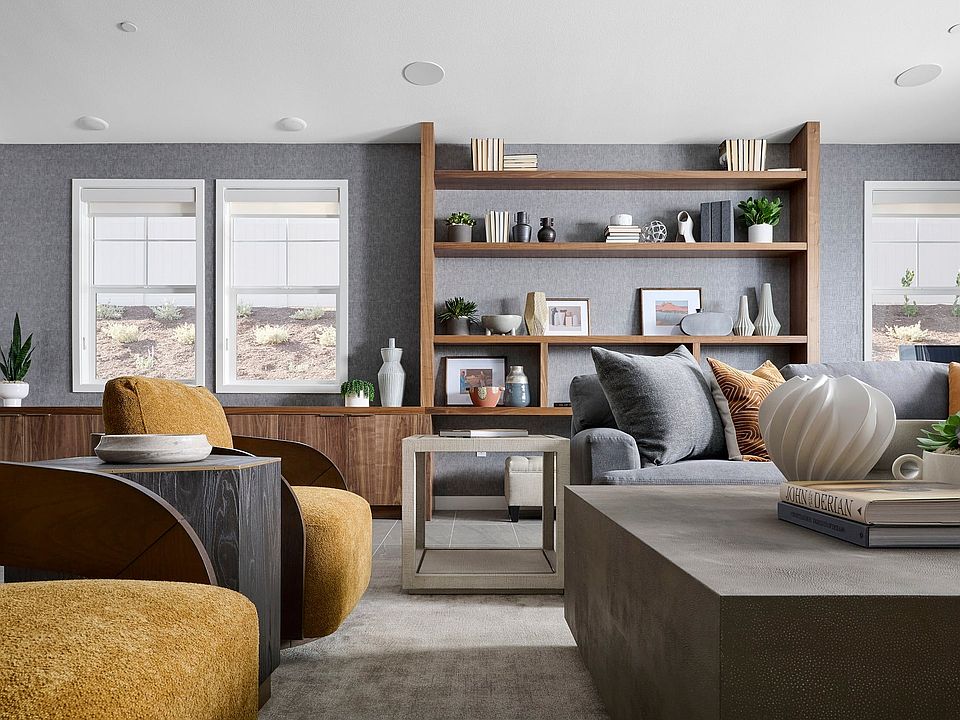
Source: Trumark Homes
Contact builder

By pressing Contact builder, you agree that Zillow Group and other real estate professionals may call/text you about your inquiry, which may involve use of automated means and prerecorded/artificial voices and applies even if you are registered on a national or state Do Not Call list. You don't need to consent as a condition of buying any property, goods, or services. Message/data rates may apply. You also agree to our Terms of Use.
Learn how to advertise your homesEstimated market value
Not available
Estimated sales range
Not available
$5,262/mo
Price history
| Date | Event | Price |
|---|---|---|
| 12/15/2025 | Price change | $1,439,185+0.8%$464/sqft |
Source: | ||
| 11/12/2025 | Price change | $1,427,537+7.9%$460/sqft |
Source: | ||
| 11/8/2025 | Price change | $1,322,986-4.2%$427/sqft |
Source: | ||
| 10/18/2025 | Price change | $1,381,000-3.3%$445/sqft |
Source: | ||
| 10/5/2025 | Price change | $1,427,537-4.1%$460/sqft |
Source: | ||
Public tax history
Monthly payment
Neighborhood: 91709
Nearby schools
GreatSchools rating
- 9/10Butterfield Ranch Elementary SchoolGrades: K-6Distance: 0.3 mi
- 7/10Robert O. Townsend Junior High SchoolGrades: 7-8Distance: 5 mi
- 8/10Chino Hills High SchoolGrades: 9-12Distance: 2.8 mi
