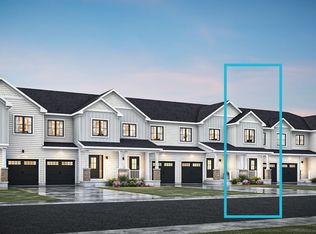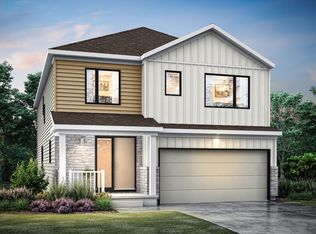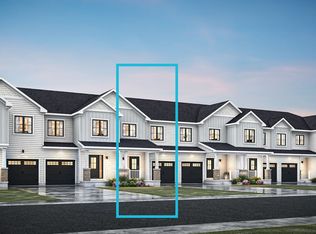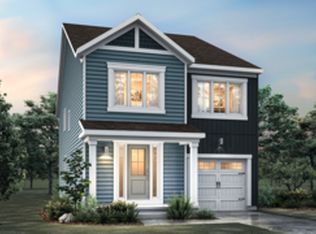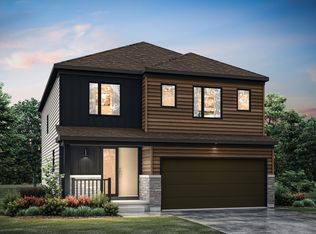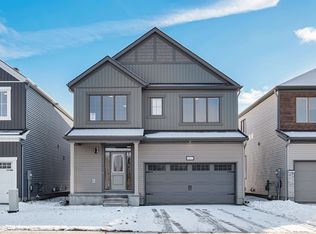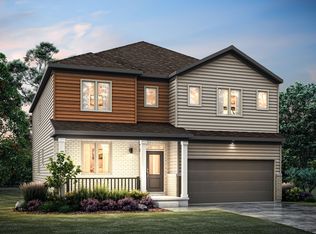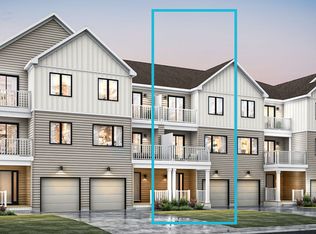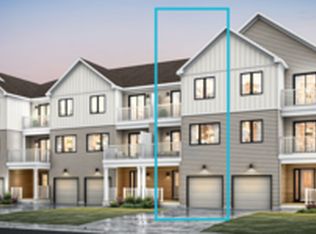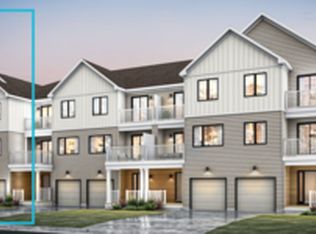Buildable plan: Radiant, Northwoods, Ottawa, ON K2K 1X7
Buildable plan
This is a floor plan you could choose to build within this community.
View move-in ready homesWhat's special
- 24 |
- 0 |
Travel times
Schedule tour
Select your preferred tour type — either in-person or real-time video tour — then discuss available options with the builder representative you're connected with.
Facts & features
Interior
Bedrooms & bathrooms
- Bedrooms: 4
- Bathrooms: 3
- Full bathrooms: 2
- 1/2 bathrooms: 1
Interior area
- Total interior livable area: 2,552 sqft
Video & virtual tour
Property
Parking
- Total spaces: 2
- Parking features: Garage
- Garage spaces: 2
Features
- Levels: 2.0
- Stories: 2
Construction
Type & style
- Home type: SingleFamily
- Property subtype: Single Family Residence
Condition
- New Construction
- New construction: Yes
Details
- Builder name: Mattamy Homes
Community & HOA
Community
- Subdivision: Northwoods
Location
- Region: Ottawa
Financial & listing details
- Price per square foot: C$337/sqft
- Date on market: 10/22/2025
About the community
Ottawa Quick Move-Ins
Discover Quick Move-In Homes with Mattamy, where quick availability meets outstanding quality and stylish, turn-key designs featuring popular upgrades.Source: Mattamy Homes Canada
Contact builder

By pressing Contact builder, you agree that Zillow Group and other real estate professionals may call/text you about your inquiry, which may involve use of automated means and prerecorded/artificial voices and applies even if you are registered on a national or state Do Not Call list. You don't need to consent as a condition of buying any property, goods, or services. Message/data rates may apply. You also agree to our Terms of Use.
Learn how to advertise your homesEstimated market value
Not available
Estimated sales range
Not available
Not available
Price history
| Date | Event | Price |
|---|---|---|
| 6/17/2024 | Listed for sale | C$859,990C$337/sqft |
Source: | ||
Public tax history
Neighborhood: Dunrobin
Nearby schools
GreatSchools rating
No schools nearby
We couldn't find any schools near this home.
Schools provided by the builder
- Elementary: St. Isidore Catholoic School
- Middle: Jack Donohue Public School
- High: All Saints High School
- District: South March
Source: Mattamy Homes Canada. This data may not be complete. We recommend contacting the local school district to confirm school assignments for this home.

