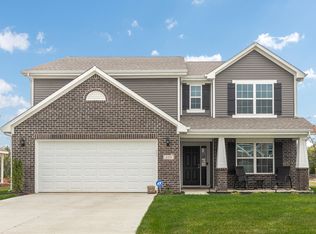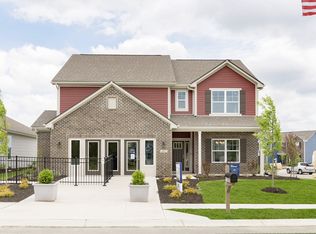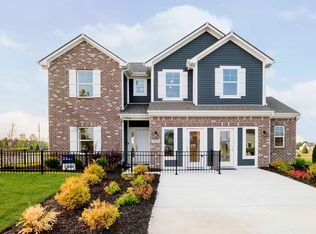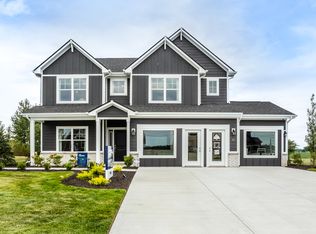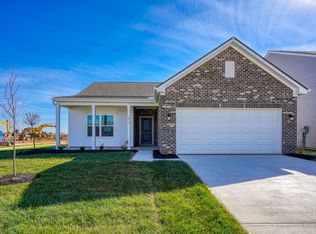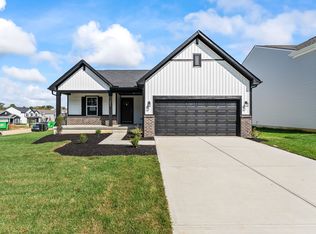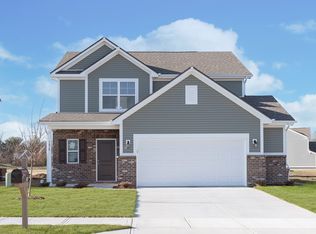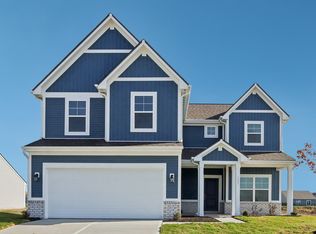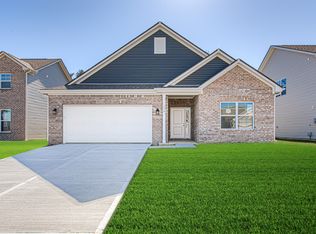Buildable plan: Ironwood, Northwood Haven, Danville, IN 46122
Buildable plan
This is a floor plan you could choose to build within this community.
View move-in ready homesWhat's special
- 136 |
- 6 |
Travel times
Schedule tour
Select your preferred tour type — either in-person or real-time video tour — then discuss available options with the builder representative you're connected with.
Facts & features
Interior
Bedrooms & bathrooms
- Bedrooms: 3
- Bathrooms: 3
- Full bathrooms: 2
- 1/2 bathrooms: 1
Heating
- Heat Pump
Cooling
- Central Air
Interior area
- Total interior livable area: 1,963 sqft
Video & virtual tour
Property
Parking
- Total spaces: 2
- Parking features: Attached
- Attached garage spaces: 2
Features
- Levels: 2.0
- Stories: 2
Construction
Type & style
- Home type: SingleFamily
- Property subtype: Single Family Residence
Condition
- New Construction
- New construction: Yes
Details
- Builder name: Arbor Homes
Community & HOA
Community
- Subdivision: Northwood Haven
Location
- Region: Danville
Financial & listing details
- Price per square foot: $155/sqft
- Date on market: 1/25/2026
About the community
Source: Arbor Homes
53 homes in this community
Available homes
| Listing | Price | Bed / bath | Status |
|---|---|---|---|
| 1325 Noel Trace Rd | $354,995 | 5 bed / 3 bath | Available |
Available lots
| Listing | Price | Bed / bath | Status |
|---|---|---|---|
| 1215 Vera Blvd | $280,995+ | 3 bed / 2 bath | Customizable |
| 1278 Vera Blvd | $280,995+ | 3 bed / 2 bath | Customizable |
| 1402 Noel Trace Rd | $280,995+ | 3 bed / 2 bath | Customizable |
| 1403 Noel Trace Rd | $280,995+ | 3 bed / 2 bath | Customizable |
| 1418 Galaxy Ln | $280,995+ | 3 bed / 2 bath | Customizable |
| 1056 Galaxy Ln | $295,995+ | 3 bed / 2 bath | Customizable |
| 1320 Noel Trace Rd | $295,995+ | 3 bed / 3 bath | Customizable |
| 1356 Misty Falls Cir | $295,995+ | 3 bed / 2 bath | Customizable |
| 1363 Noel Trace Rd | $295,995+ | 3 bed / 3 bath | Customizable |
| 1370 Vera Blvd | $295,995+ | 3 bed / 3 bath | Customizable |
| 1372 Noel Trace Rd | $295,995+ | 3 bed / 2 bath | Customizable |
| 1382 Noel Trace Rd | $295,995+ | 3 bed / 2 bath | Customizable |
| 1405 Galaxy Ln | $295,995+ | 3 bed / 3 bath | Customizable |
| 1414 Galaxy Ln | $295,995+ | 3 bed / 2 bath | Customizable |
| 1430 Galaxy Ln | $295,995+ | 3 bed / 2 bath | Customizable |
| 1340 Noel Trace Rd | $303,995+ | 3 bed / 3 bath | Customizable |
| 1355 Galaxy Ln | $303,995+ | 3 bed / 3 bath | Customizable |
| 1400 Galaxy Ln | $303,995+ | 3 bed / 3 bath | Customizable |
| 1413 Noel Trace Rd | $303,995+ | 3 bed / 3 bath | Customizable |
| 1368 Misty Falls Cir | $314,995+ | 3 bed / 2 bath | Customizable |
| 1379 Vera Blvd | $314,995+ | 3 bed / 2 bath | Customizable |
| 1412 Noel Trace Rd | $314,995+ | 3 bed / 2 bath | Customizable |
| 1422 Galaxy Ln | $314,995+ | 3 bed / 2 bath | Customizable |
| 1612 Boris End St | $314,995+ | 3 bed / 2 bath | Customizable |
| 1203 Vera Blvd | $321,995+ | 4 bed / 3 bath | Customizable |
| 1350 Galaxy Ln | $321,995+ | 4 bed / 3 bath | Customizable |
| 1360 Vera Blvd | $321,995+ | 4 bed / 3 bath | Customizable |
| 1364 Galaxy Ln | $321,995+ | 4 bed / 3 bath | Customizable |
| 1371 Galaxy Ln | $321,995+ | 4 bed / 3 bath | Customizable |
| 1378 Vera Blvd | $321,995+ | 4 bed / 3 bath | Customizable |
| 1404 Galaxy Ln | $321,995+ | 4 bed / 3 bath | Customizable |
| 1425 Noel Trace Rd | $321,995+ | 4 bed / 3 bath | Customizable |
| 1437 Noel Trace Rd | $321,995+ | 4 bed / 3 bath | Customizable |
| 1330 Noel Trace Rd | $338,995+ | 4 bed / 3 bath | Customizable |
| 1362 Noel Trace Rd | $338,995+ | 4 bed / 3 bath | Customizable |
| 1385 Galaxy Ln | $338,995+ | 4 bed / 3 bath | Customizable |
| 1392 Noel Trace Rd | $338,995+ | 4 bed / 3 bath | Customizable |
| 1393 Noel Trace Rd | $338,995+ | 4 bed / 3 bath | Customizable |
| 1426 Galaxy Ln | $338,995+ | 4 bed / 3 bath | Customizable |
| 1578 Boris End St | $338,995+ | 4 bed / 3 bath | Customizable |
| 1066 Galaxy Ln | $348,995+ | 4 bed / 3 bath | Customizable |
| 1374 Galaxy Ln | $348,995+ | 4 bed / 3 bath | Customizable |
| 1389 Vera Blvd | $348,995+ | 4 bed / 3 bath | Customizable |
| 1394 Vera Blvd | $348,995+ | 4 bed / 3 bath | Customizable |
| 1397 Galaxy Ln | $348,995+ | 4 bed / 3 bath | Customizable |
| 1436 Noel Trace Rd | $348,995+ | 4 bed / 3 bath | Customizable |
| 1112 Galaxy Ln | $351,995+ | 4 bed / 3 bath | Customizable |
| 1309 Galaxy Ln | $351,995+ | 4 bed / 3 bath | Customizable |
| 1390 Galaxy Ln | $351,995+ | 4 bed / 3 bath | Customizable |
| 1408 Galaxy Ln | $351,995+ | 4 bed / 3 bath | Customizable |
| 1419 Galaxy Ln | $351,995+ | 4 bed / 3 bath | Customizable |
| 1424 Noel Trace Rd | $351,995+ | 4 bed / 3 bath | Customizable |
Source: Arbor Homes
Contact builder

By pressing Contact builder, you agree that Zillow Group and other real estate professionals may call/text you about your inquiry, which may involve use of automated means and prerecorded/artificial voices and applies even if you are registered on a national or state Do Not Call list. You don't need to consent as a condition of buying any property, goods, or services. Message/data rates may apply. You also agree to our Terms of Use.
Learn how to advertise your homesEstimated market value
$302,800
$288,000 - $318,000
$2,192/mo
Price history
| Date | Event | Price |
|---|---|---|
| 4/22/2024 | Price change | $303,995+1.7%$155/sqft |
Source: | ||
| 3/4/2024 | Listed for sale | $298,995$152/sqft |
Source: | ||
Public tax history
Monthly payment
Neighborhood: 46122
Nearby schools
GreatSchools rating
- NANorth Elementary SchoolGrades: PK-2Distance: 2.3 mi
- 7/10Danville Middle SchoolGrades: 5-8Distance: 3.1 mi
- 8/10Danville Community High SchoolGrades: 9-12Distance: 2.7 mi
Schools provided by the builder
- Elementary: South Elementary School
- Middle: Danville Middle School
- High: Danville Community High School
- District: Danville Community School Corporation
Source: Arbor Homes. This data may not be complete. We recommend contacting the local school district to confirm school assignments for this home.
