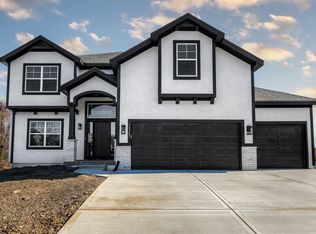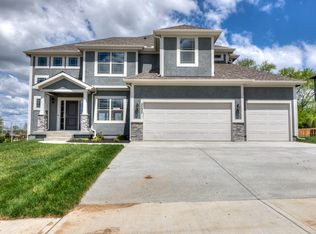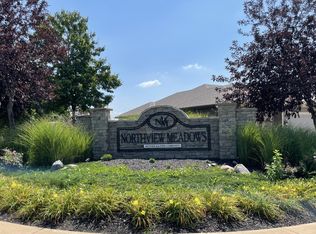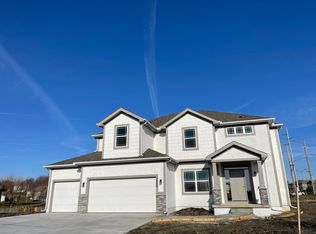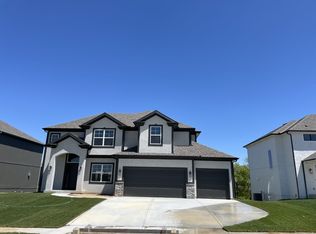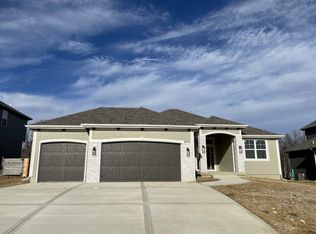Buildable plan: Sycamore-Northview Meadows, Northview Meadows, Kansas City, MO 64156
Buildable plan
This is a floor plan you could choose to build within this community.
View move-in ready homesWhat's special
- 122 |
- 9 |
Travel times
Facts & features
Interior
Bedrooms & bathrooms
- Bedrooms: 4
- Bathrooms: 4
- Full bathrooms: 3
- 1/2 bathrooms: 1
Interior area
- Total interior livable area: 2,850 sqft
Property
Parking
- Total spaces: 3
- Parking features: Attached
- Attached garage spaces: 3
Features
- Levels: 2.0
- Stories: 2
Construction
Type & style
- Home type: SingleFamily
- Property subtype: Single Family Residence
Condition
- New Construction
- New construction: Yes
Details
- Builder name: Baldwin Properties
Community & HOA
Community
- Subdivision: Northview Meadows
Location
- Region: Kansas City
Financial & listing details
- Price per square foot: $212/sqft
- Date on market: 1/29/2026
About the community
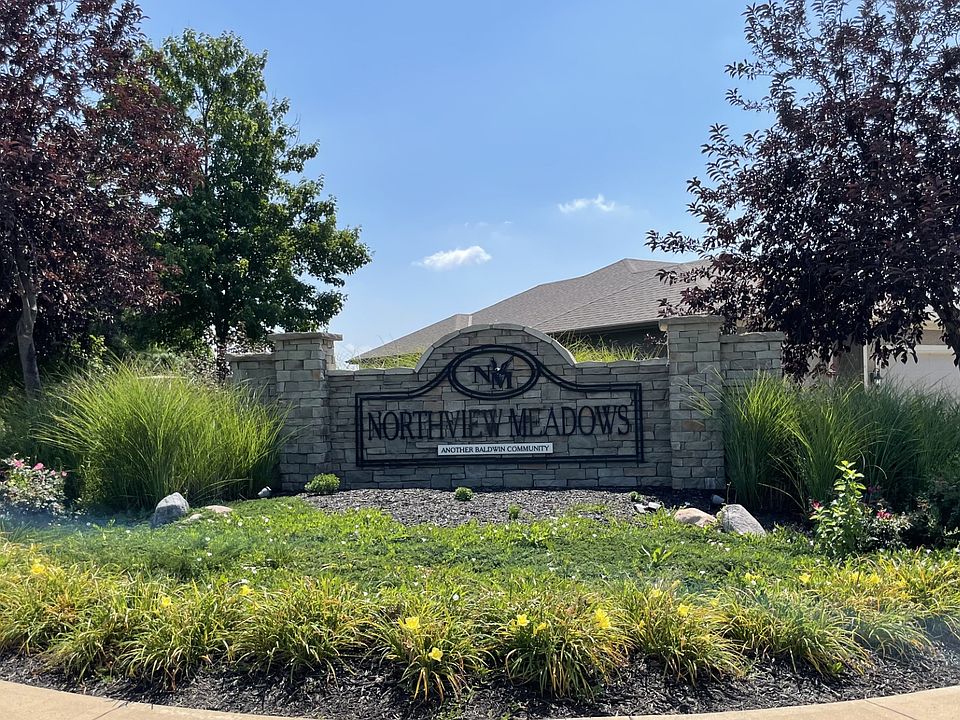
Source: Baldwin Properties
10 homes in this community
Available homes
| Listing | Price | Bed / bath | Status |
|---|---|---|---|
| 9008 N Poplar Ave | $544,950 | 4 bed / 3 bath | Available |
| 4843 NE 90th St | $554,950 | 4 bed / 3 bath | Available |
| 8931 N Poplar Ave | $554,950 | 4 bed / 4 bath | Available |
| 9007 N Poplar Ave | $554,950 | 4 bed / 4 bath | Available |
| 9002 N Poplar Ave | $564,950 | 4 bed / 4 bath | Available |
Available lots
| Listing | Price | Bed / bath | Status |
|---|---|---|---|
| 9003 N Poplar Ave | $545,000+ | 4 bed / 3 bath | Customizable |
| 8927 N Poplar Ave | $555,000+ | 4 bed / 4 bath | Customizable |
| 9001 N Poplar Ave | $555,000+ | 4 bed / 4 bath | Customizable |
| 9005 N Poplar Ave | $605,000+ | 4 bed / 4 bath | Customizable |
| 9009 N Poplar Ave | $620,000+ | 4 bed / 4 bath | Customizable |
Source: Baldwin Properties
Contact builder
By pressing Contact builder, you agree that Zillow Group and other real estate professionals may call/text you about your inquiry, which may involve use of automated means and prerecorded/artificial voices and applies even if you are registered on a national or state Do Not Call list. You don't need to consent as a condition of buying any property, goods, or services. Message/data rates may apply. You also agree to our Terms of Use.
Learn how to advertise your homesEstimated market value
Not available
Estimated sales range
Not available
$3,698/mo
Price history
| Date | Event | Price |
|---|---|---|
| 2/6/2026 | Price change | $605,000+4.3%$212/sqft |
Source: Baldwin Properties Report a problem | ||
| 9/23/2025 | Listed for sale | $580,000+5.5%$204/sqft |
Source: Baldwin Properties Report a problem | ||
| 3/7/2025 | Listing removed | $550,000$193/sqft |
Source: Baldwin Properties Report a problem | ||
| 10/2/2024 | Listed for sale | $550,000$193/sqft |
Source: Baldwin Properties Report a problem | ||
Public tax history
Monthly payment
Neighborhood: Shoal Creek
Nearby schools
GreatSchools rating
- 7/10GATEWAY 6TH GRADE CENTERGrades: 6Distance: 1 mi
- 9/10Staley High SchoolGrades: 9-12Distance: 2.6 mi
- 8/10Northview Elementary SchoolGrades: K-5Distance: 1 mi
Schools provided by the builder
- Elementary: Northview Elementary
- Middle: New Mark Middle School
- High: Staley High School
- District: North Kansas City
Source: Baldwin Properties. This data may not be complete. We recommend contacting the local school district to confirm school assignments for this home.
