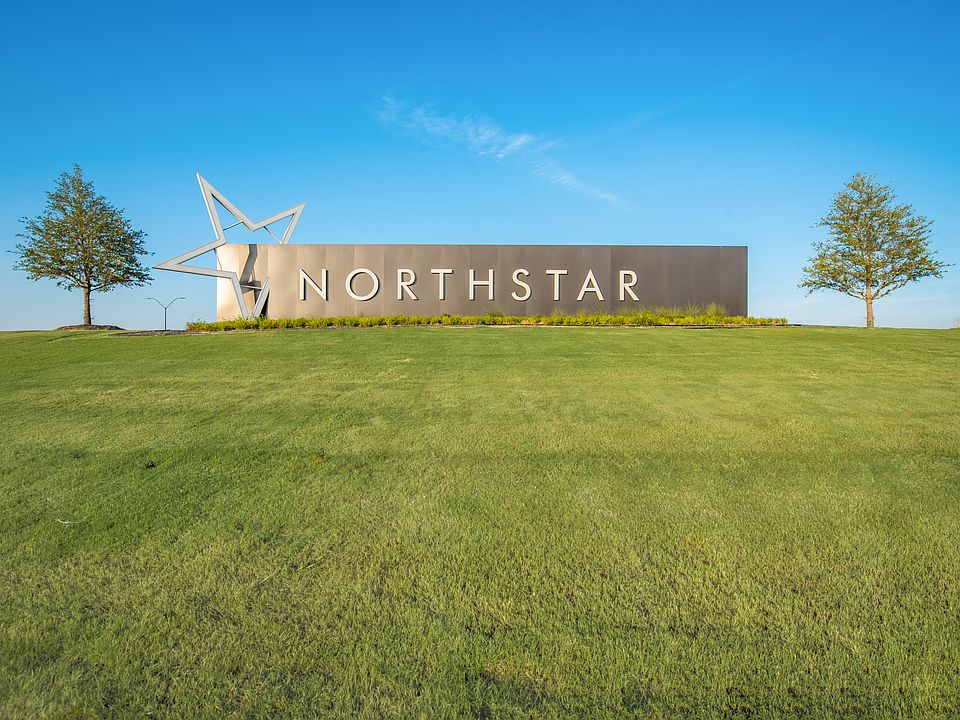The San Saba has been a popular choice of homebuyers since we first introduced it. With the San Saba III, Riverside Homebuilders has taken the best features and expanded this flexible home design. The latest version of the floor plan adds nearly 100 square feet, totaling 2,266 square feet of interior living space.
We've kept the 3 bedrooms and 2 baths from the original floor plan, along with the walk-in closet for each of the bedrooms. The owner's suite maintains the elegance of the tray ceiling in the bedroom and the spacious, smart design of the en suite bathroom—with both a soaking tub and walk-in shower, plus dual vanities and private water closet.
In the San Saba III, the open concept spans the full length of this single-level home. We've situated the kitchen a bit differently, making it quicker to access the laundry and mudrooms by the garage's family entrance. The pantry is incorporated into the mudroom space, so unloading groceries is a simpler task.
With the entrance from the foyer, the flex room in the San Saba III can easily function as a formal dining or living room. Add double doors, if you like, and the space works well as a home office or study. Maybe you want a fourth bedroom in your new home. This room is standard with a closet so it can easily be adapted to fill that role.
The open concept in the main living area and the thoughtful placement of the bedrooms with vestibule entry presents the perfect balance of togetherness and privacy. Add in the covered pati
from $409,900
Buildable plan: San Saba III, Northstar, Haslet, TX 76052
3beds
2,235sqft
Single Family Residence
Built in 2025
-- sqft lot
$-- Zestimate®
$183/sqft
$-- HOA
Buildable plan
This is a floor plan you could choose to build within this community.
View move-in ready homesWhat's special
Home officeFormal diningTray ceilingPrivate water closetSoaking tubFlex roomWalk-in closet
- 5 |
- 0 |
Travel times
Schedule tour
Select your preferred tour type — either in-person or real-time video tour — then discuss available options with the builder representative you're connected with.
Select a date
Facts & features
Interior
Bedrooms & bathrooms
- Bedrooms: 3
- Bathrooms: 2
- Full bathrooms: 2
Interior area
- Total interior livable area: 2,235 sqft
Property
Parking
- Total spaces: 2
- Parking features: Garage
- Garage spaces: 2
Features
- Levels: 1.0
- Stories: 1
Construction
Type & style
- Home type: SingleFamily
- Property subtype: Single Family Residence
Condition
- New Construction
- New construction: Yes
Details
- Builder name: Riverside Homebuilders
Community & HOA
Community
- Subdivision: Northstar
Location
- Region: Haslet
Financial & listing details
- Price per square foot: $183/sqft
- Date on market: 6/16/2025
About the community
Phase 3 has ARRIVED! Upgrade to a beautiful new home with top-notch amenities in this wonderful master planned community. Full of opportunities for family fun, this master-planned community has multiple pools and playgrounds as well as a splash pad. Northstar also has an indoor amenity center with a game room and event space providing year-round entertainment for residents and guests. Two miles of pedestrian-friendly sidewalks follow the main parkway running through the 750-acre development. Located in northwest Fort Worth near U.S. 287, Northstar is just 22 minutes from Decatur and 25 minutes from Downtown Fort Worth for a quick commute to some of the area's top employers like American Airlines Corporation, Lockheed Martin and BNSF Railway. Residents will attend the highly-rated Northwest Independent School District, including the newest high school with nearby V.R. Eaton, and the newly built Carter Elementary School within the community. Families also live close to several local post-secondary schools including Texas Christian University and Texas Wesleyan University. Contact our Online Sales team now to learn more about this community and to reserve your homesite in Northstar.
Source: Riverside Homebuilders

