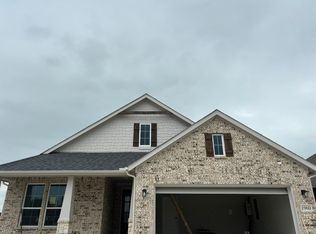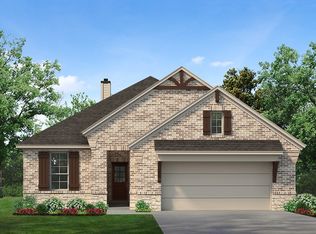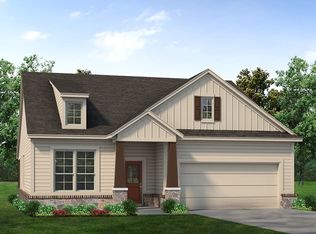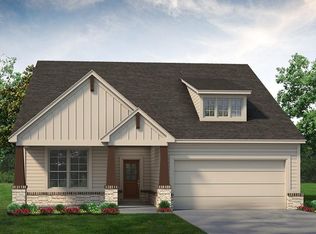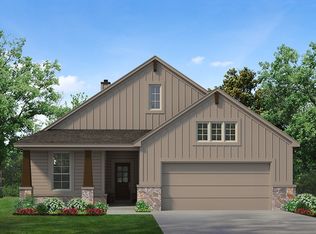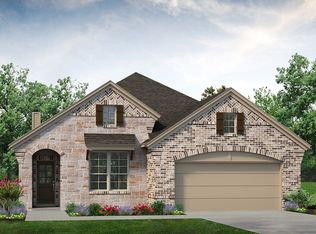Buildable plan: Havasu III, Northstar, Haslet, TX 76052
Buildable plan
This is a floor plan you could choose to build within this community.
View move-in ready homesWhat's special
- 41 |
- 6 |
Travel times
Schedule tour
Select your preferred tour type — either in-person or real-time video tour — then discuss available options with the builder representative you're connected with.
Facts & features
Interior
Bedrooms & bathrooms
- Bedrooms: 4
- Bathrooms: 2
- Full bathrooms: 2
Interior area
- Total interior livable area: 2,176 sqft
Property
Parking
- Total spaces: 2
- Parking features: Garage
- Garage spaces: 2
Features
- Levels: 1.0
- Stories: 1
Construction
Type & style
- Home type: SingleFamily
- Property subtype: Single Family Residence
Condition
- New Construction
- New construction: Yes
Details
- Builder name: Riverside Homebuilders
Community & HOA
Community
- Subdivision: Northstar
Location
- Region: Haslet
Financial & listing details
- Price per square foot: $180/sqft
- Date on market: 11/28/2025
About the community
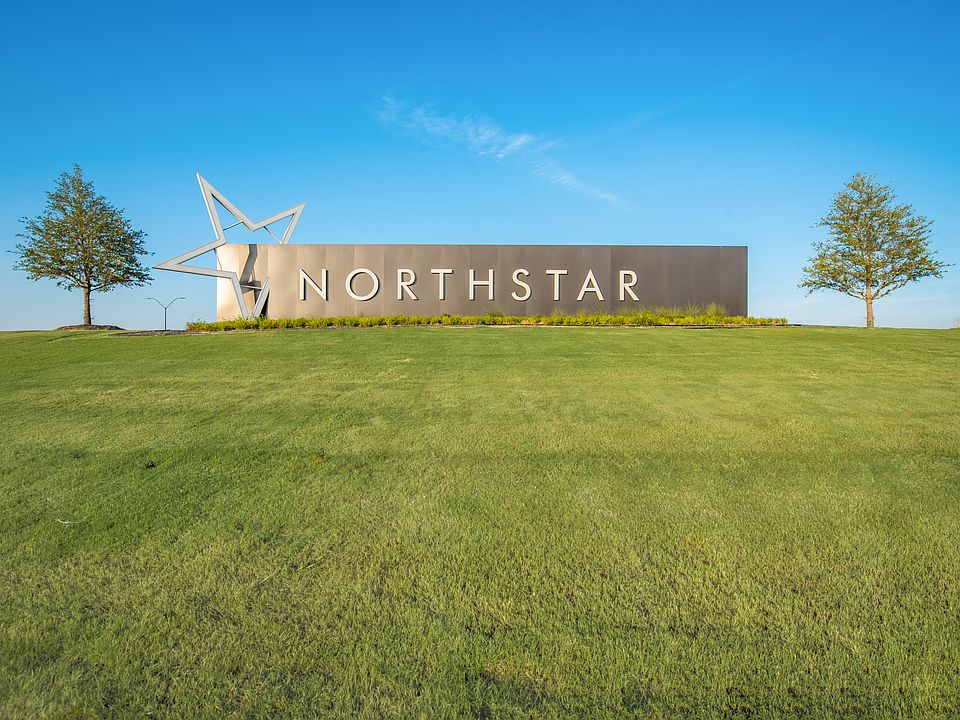
Source: Riverside Homebuilders
16 homes in this community
Available homes
| Listing | Price | Bed / bath | Status |
|---|---|---|---|
| 2025 Kelva Dr | $379,900 | 3 bed / 2 bath | Available |
| 2045 Kelva Dr | $379,900 | 4 bed / 2 bath | Available |
| 2041 Kelva Dr | $385,900 | 3 bed / 2 bath | Available |
| 2004 Velora Dr | $399,900 | 3 bed / 2 bath | Available |
| 2049 Kelva Dr | $399,900 | 3 bed / 2 bath | Available |
| 2053 Kelva Dr | $399,900 | 4 bed / 2 bath | Available |
| 14408 Shooting Star Dr | $410,875 | 4 bed / 2 bath | Available |
| 14413 Shooting Star Dr | $416,050 | 3 bed / 2 bath | Available |
| 2016 Velora Dr | $429,900 | 4 bed / 3 bath | Available |
| 2012 Velora Dr | $459,900 | 4 bed / 4 bath | Available |
| 1932 Velora Dr | $469,425 | 4 bed / 3 bath | Available |
| 14409 Shooting Star Dr | $480,380 | 4 bed / 3 bath | Available |
| 1928 Velora Dr | $469,900 | 4 bed / 4 bath | Available February 2026 |
| 2037 Kelva Dr | $378,900 | 3 bed / 2 bath | Pending |
| 2101 Kelva Dr | $384,900 | 4 bed / 2 bath | Pending |
| 2032 Velora Dr | $404,900 | 3 bed / 2 bath | Pending |
Source: Riverside Homebuilders
Contact builder

By pressing Contact builder, you agree that Zillow Group and other real estate professionals may call/text you about your inquiry, which may involve use of automated means and prerecorded/artificial voices and applies even if you are registered on a national or state Do Not Call list. You don't need to consent as a condition of buying any property, goods, or services. Message/data rates may apply. You also agree to our Terms of Use.
Learn how to advertise your homesEstimated market value
Not available
Estimated sales range
Not available
$2,640/mo
Price history
| Date | Event | Price |
|---|---|---|
| 11/9/2025 | Listed for sale | $390,900-2%$180/sqft |
Source: | ||
| 7/1/2025 | Listing removed | $398,900$183/sqft |
Source: | ||
| 5/3/2025 | Price change | $398,900+1.3%$183/sqft |
Source: | ||
| 4/17/2024 | Price change | $393,900+0.3%$181/sqft |
Source: | ||
| 4/1/2024 | Price change | $392,900+3.4%$181/sqft |
Source: | ||
Public tax history
Monthly payment
Neighborhood: 76052
Nearby schools
GreatSchools rating
- 6/10Molly Livengood Carter Elementary SchoolGrades: PK-5Distance: 1.5 mi
- 5/10Truett Wilson Middle SchoolGrades: 6-8Distance: 2.5 mi
- 6/10Northwest High SchoolGrades: 9-12Distance: 7 mi
