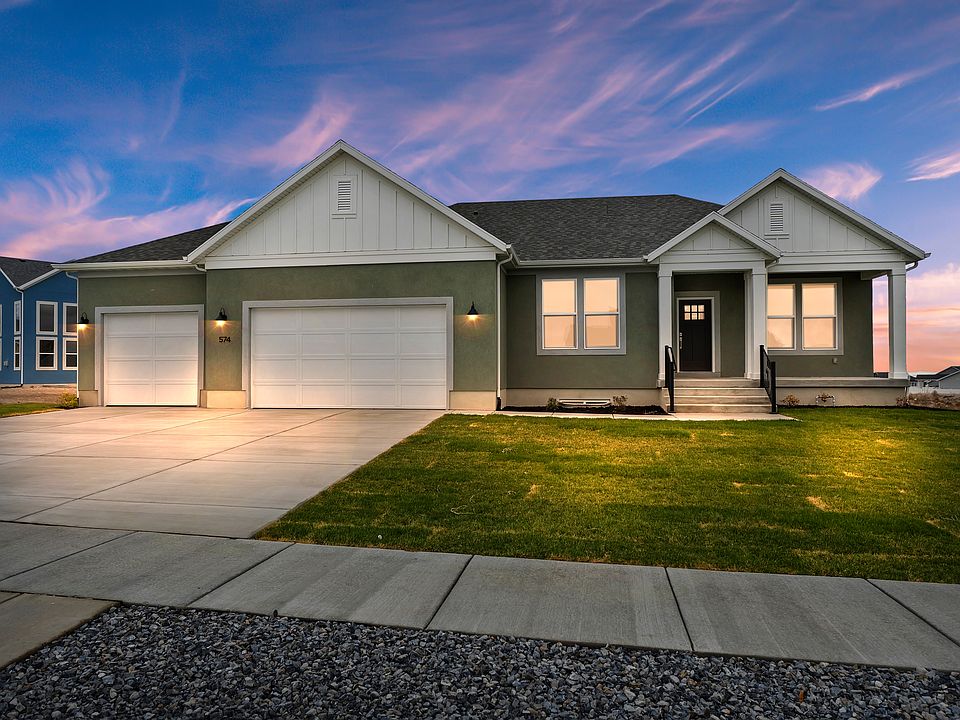Step into the Aspenwood—a home designed with both style and functionality in mind. This stunning rambler-style home features an open floor plan that seamlessly connects living spaces, making it perfect for both entertaining and everyday living. Key features include a spacious covered porch for greeting guests or enjoying a morning coffee, adaptable office/flex space perfect for a home office, gym, or playroom, and 3 bedrooms with 2.5 bathrooms including a luxurious primary suite with dual sinks for added convenience. The 3 car garage is ideal for vehicles, storage, and additional workspace. The inviting open-style floor plan encourages gatherings and family time, complemented by a beautiful, centrally-located fireplace for cozy moments during cooler months. The covered raised back deck is perfect for outdoor dining and relaxation, rain or shine. An unfinished basement offers a rec room and potential for 4 additional bedrooms and 2 extra bathrooms, providing endless customization possibilities. Discover the Aspenwood, where modern living meets timeless elegance.
from $604,900
Buildable plan: Aspenwood, Northstar Ranch, Grantsville, UT 84029
3beds
4,338sqft
Single Family Residence
Built in 2025
-- sqft lot
$604,700 Zestimate®
$139/sqft
$-- HOA
Buildable plan
This is a floor plan you could choose to build within this community.
View move-in ready homesWhat's special
Covered porchCovered raised back deckOpen floor planDual sinksLuxurious primary suiteCentrally-located fireplace
- 34 |
- 0 |
Travel times
Schedule tour
Select your preferred tour type — either in-person or real-time video tour — then discuss available options with the builder representative you're connected with.
Select a date
Facts & features
Interior
Bedrooms & bathrooms
- Bedrooms: 3
- Bathrooms: 3
- Full bathrooms: 2
- 1/2 bathrooms: 1
Interior area
- Total interior livable area: 4,338 sqft
Property
Parking
- Total spaces: 3
- Parking features: Garage
- Garage spaces: 3
Features
- Levels: 1.0
- Stories: 1
Construction
Type & style
- Home type: SingleFamily
- Property subtype: Single Family Residence
Condition
- New Construction
- New construction: Yes
Details
- Builder name: Destination Homes
Community & HOA
Community
- Subdivision: Northstar Ranch
Location
- Region: Grantsville
Financial & listing details
- Price per square foot: $139/sqft
- Date on market: 2/21/2025
About the community
Nestled in the heart of Grantsville, this vibrant community offers large lots, perfect for Move-Up and Luxury homes. With quick access to I-80, downtown, and the airport, convenience is always within reach. Surround yourself with natural beauty, from a nearby reservoir ideal for boating and fishing to rugged trails perfect for adventure. Plus, with a brand-new city park coming soon, there's no better time to join Grantsville's finest community.
Source: Destination Homes

