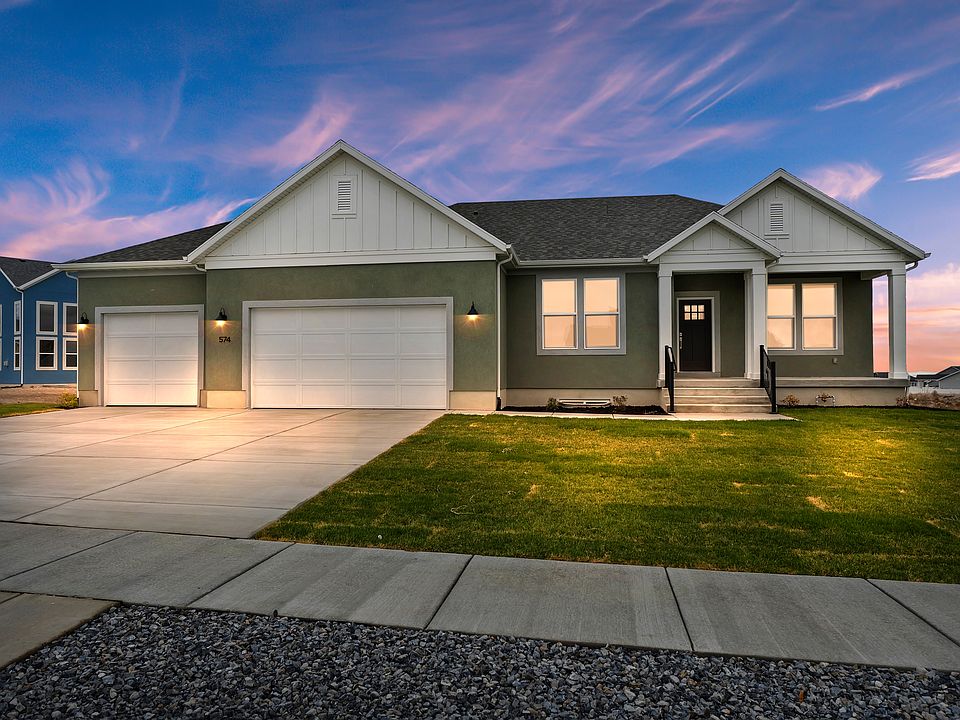Welcome to the Brookside floor plan, where elegance meets functionality. This thoughtfully designed home offers a harmonious blend of open spaces and private retreats. Key features include a charming covered porch ideal for welcoming guests or enjoying a quiet morning coffee, a formal living room for entertaining or relaxing with family, and a versatile office/flex space that can serve as a home office, study, or additional bedroom. The primary suite boasts a luxurious double walk-in closet, separate tub and shower, and dual sinks, while two additional spacious bedrooms provide comfort and privacy, complemented by one additional full bathroom and one half-bath. The massive laundry room makes laundry day a breeze, and the open concept living area flows seamlessly into the kitchen and dining spaces, with a big pantry offering ample storage for all your culinary needs. Outdoor living is enhanced by a covered back patio, perfect for dining and relaxation. The unfinished basement offers future expansion potential, with the possibility to add up to five additional bedrooms, two bathrooms, a theater, game room, and rec room. Experience the Brookside floor plan—a home designed to grow with you and adapt to your lifestyle.
from $650,900
Buildable plan: Brookside, Northstar Ranch, Grantsville, UT 84029
3beds
4,994sqft
Single Family Residence
Built in 2025
-- sqft lot
$650,500 Zestimate®
$130/sqft
$-- HOA
Buildable plan
This is a floor plan you could choose to build within this community.
View move-in ready homesWhat's special
Covered back patioCovered porchSeparate tub and showerBig pantryDual sinksPrimary suiteSpacious bedrooms
- 33 |
- 2 |
Travel times
Schedule tour
Select your preferred tour type — either in-person or real-time video tour — then discuss available options with the builder representative you're connected with.
Select a date
Facts & features
Interior
Bedrooms & bathrooms
- Bedrooms: 3
- Bathrooms: 3
- Full bathrooms: 2
- 1/2 bathrooms: 1
Interior area
- Total interior livable area: 4,994 sqft
Property
Parking
- Total spaces: 3
- Parking features: Garage
- Garage spaces: 3
Features
- Levels: 1.0
- Stories: 1
Construction
Type & style
- Home type: SingleFamily
- Property subtype: Single Family Residence
Condition
- New Construction
- New construction: Yes
Details
- Builder name: Destination Homes
Community & HOA
Community
- Subdivision: Northstar Ranch
Location
- Region: Grantsville
Financial & listing details
- Price per square foot: $130/sqft
- Date on market: 2/21/2025
About the community
Nestled in the heart of Grantsville, this vibrant community offers large lots, perfect for Move-Up and Luxury homes. With quick access to I-80, downtown, and the airport, convenience is always within reach. Surround yourself with natural beauty, from a nearby reservoir ideal for boating and fishing to rugged trails perfect for adventure. Plus, with a brand-new city park coming soon, there's no better time to join Grantsville's finest community.
Source: Destination Homes

