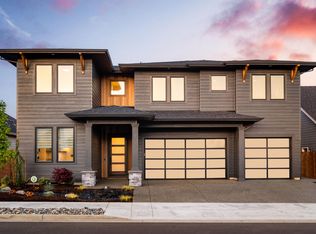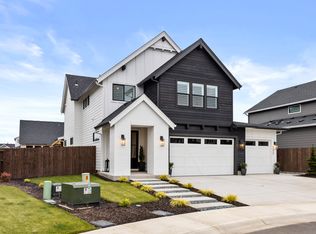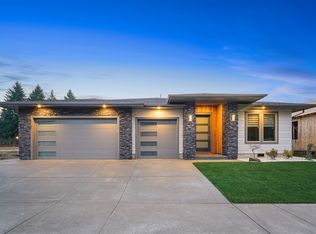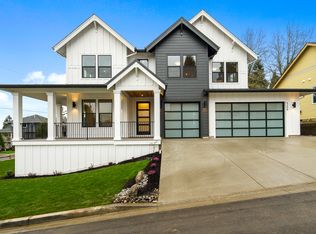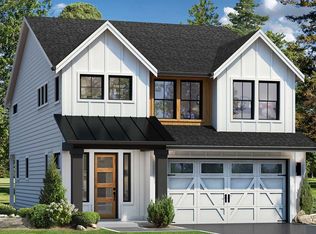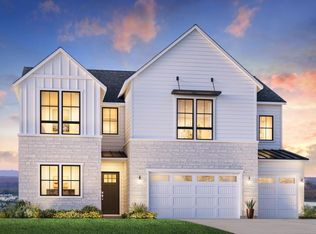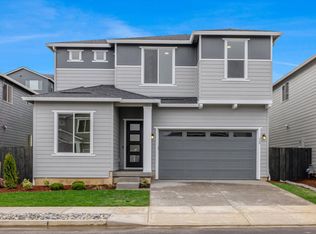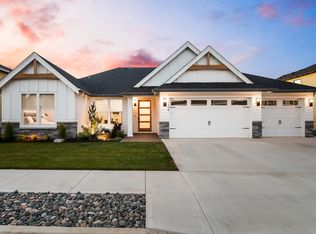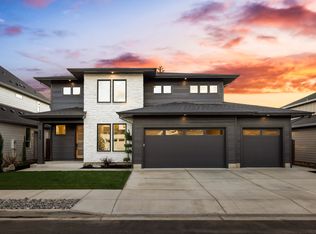Buildable plan: TILLAMOOK, Northside, Washougal, WA 98671
Buildable plan
This is a floor plan you could choose to build within this community.
View move-in ready homesWhat's special
- 89 |
- 6 |
Travel times
Schedule tour
Select your preferred tour type — either in-person or real-time video tour — then discuss available options with the builder representative you're connected with.
Facts & features
Interior
Bedrooms & bathrooms
- Bedrooms: 5
- Bathrooms: 4
- Full bathrooms: 3
- 1/2 bathrooms: 1
Heating
- Electric, Heat Pump
Cooling
- Central Air
Features
- In-Law Floorplan, Wired for Data, Walk-In Closet(s)
- Windows: Double Pane Windows
- Has fireplace: Yes
Interior area
- Total interior livable area: 3,578 sqft
Video & virtual tour
Property
Parking
- Total spaces: 3
- Parking features: Attached
- Attached garage spaces: 3
Features
- Levels: 2.0
- Stories: 2
- Patio & porch: Patio
Construction
Type & style
- Home type: SingleFamily
- Property subtype: Single Family Residence
Materials
- Other, Shingle Siding, Stone
- Roof: Composition
Condition
- New Construction
- New construction: Yes
Details
- Builder name: Kingston Homes
Community & HOA
Community
- Security: Fire Sprinkler System
- Subdivision: Northside
HOA
- Has HOA: Yes
- HOA fee: $71 monthly
Location
- Region: Washougal
Financial & listing details
- Price per square foot: $335/sqft
- Date on market: 12/27/2025
About the community
Source: Kingston Homes
6 homes in this community
Available homes
| Listing | Price | Bed / bath | Status |
|---|---|---|---|
| 3900 W 2nd St | $1,029,000 | 4 bed / 3 bath | Move-in ready |
| 3599 W 3rd St | $1,250,000 | 4 bed / 4 bath | Move-in ready |
| 3257 W 2nd St | $1,425,000 | 4 bed / 4 bath | Move-in ready |
| 231 W Koa St | $1,124,900 | 4 bed / 4 bath | Available |
| 331 W Koa St | $1,166,900 | 4 bed / 3 bath | Available |
| 3800 W 2nd St | $1,225,000 | 4 bed / 3 bath | Available |
Source: Kingston Homes
Contact builder

By pressing Contact builder, you agree that Zillow Group and other real estate professionals may call/text you about your inquiry, which may involve use of automated means and prerecorded/artificial voices and applies even if you are registered on a national or state Do Not Call list. You don't need to consent as a condition of buying any property, goods, or services. Message/data rates may apply. You also agree to our Terms of Use.
Learn how to advertise your homesEstimated market value
Not available
Estimated sales range
Not available
$4,360/mo
Price history
| Date | Event | Price |
|---|---|---|
| 3/30/2024 | Listed for sale | $1,199,900$335/sqft |
Source: | ||
Public tax history
Monthly payment
Neighborhood: 98671
Nearby schools
GreatSchools rating
- 7/10Lacamas Heights Elementary SchoolGrades: K-5Distance: 3.5 mi
- 6/10Liberty Middle SchoolGrades: 6-8Distance: 1.5 mi
- 10/10Camas High SchoolGrades: 9-12Distance: 1.4 mi
Schools provided by the builder
- Elementary: Lacamas Elementary School
- Middle: Liberty Middle School
- High: Camas High School
- District: Camas
Source: Kingston Homes. This data may not be complete. We recommend contacting the local school district to confirm school assignments for this home.
