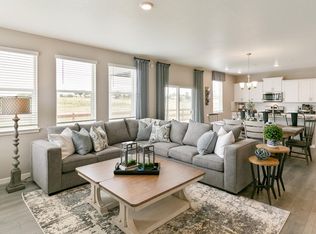New construction
Northridge Estates by D.R. Horton
Greeley, CO 80634
Now selling
From $481k
4-5 bedrooms
3 bathrooms
2.5-3.7k sqft
What's special
Welcome to Northridge Estates, a new home community located in Greeley, Colorado. Offering 11 spacious floorplans, with options that include 3-5 bedrooms, 2-3 bathrooms, 2 car garages, main level study/flex room, and lofts, you are sure to find the perfect fit. With square footage ranging from 1,635 - 2,718, Northridge Estates 2-story and ranch-style homes are all constructed with open-concept designs giving you more functionality.
Each new home in this growing community features premium aristokraft cabinetry with crown molding. Expansive eat-in kitchen islands and low-maintenance waterproof hybrid flooring throughout the common areas. Energy saving features come standard and include vinyl dual pane windows with low-E glass, tankless water heater, LED lighting and more.
Explore the Northridge Estates community and admire the professionally designed exteriors that feature attractive insulated fiberglass front doors, front yard wing fencing, fiber cement lap siding and shingle roofing. Each new home comes complete with front yard landscaping giving this community enhanced curb appeal.
Love the city you live in; this new home community is conveniently located just 50 miles northeast of Denver and 30 miles east of Fort Collins. The downtown area of Greeley is home to an ever-expanding number of exceptional restaurants, breweries, and coffee shops. Residents love exploring the city's outdoor art walk, which showcases over 50 pieces of public art spread throughout town. Additionally, Greeley boasts stunning parks with picturesque lakes, streams, and waterfalls.
Find your new home today in the Northridge Estates community.
