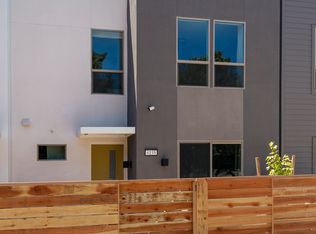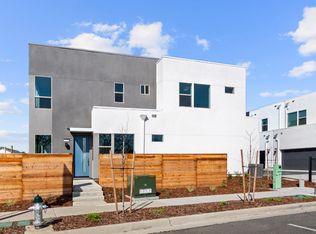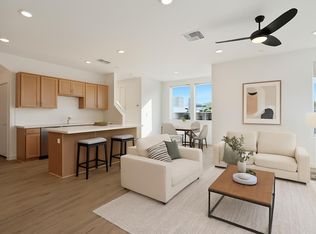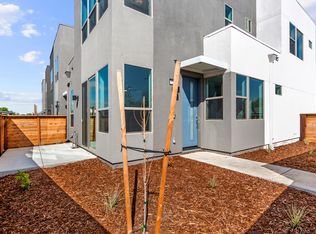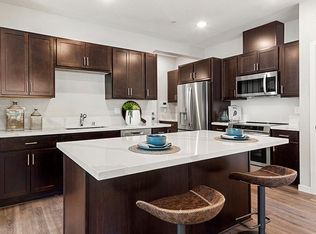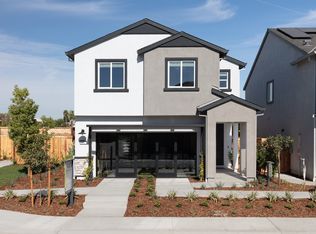Buildable plan: Bentley, Northpointe Reserve, Sacramento, CA 95835
Buildable plan
This is a floor plan you could choose to build within this community.
View move-in ready homesWhat's special
- 262 |
- 13 |
Travel times
Schedule tour
Facts & features
Interior
Bedrooms & bathrooms
- Bedrooms: 3
- Bathrooms: 3
- Full bathrooms: 2
- 1/2 bathrooms: 1
Heating
- Electric, Forced Air
Cooling
- Central Air
Features
- Walk-In Closet(s)
- Windows: Double Pane Windows
Interior area
- Total interior livable area: 1,409 sqft
Video & virtual tour
Property
Parking
- Total spaces: 2
- Parking features: Attached
- Attached garage spaces: 2
Features
- Levels: 2.0
- Stories: 2
- Patio & porch: Patio
Construction
Type & style
- Home type: SingleFamily
- Property subtype: Single Family Residence
Materials
- Stucco
Condition
- New Construction
- New construction: Yes
Details
- Builder name: Next Generation Capital
Community & HOA
Community
- Security: Fire Sprinkler System
- Subdivision: Northpointe Reserve
HOA
- Has HOA: Yes
- HOA fee: $135 monthly
Location
- Region: Sacramento
Financial & listing details
- Price per square foot: $355/sqft
- Date on market: 1/7/2026
About the community
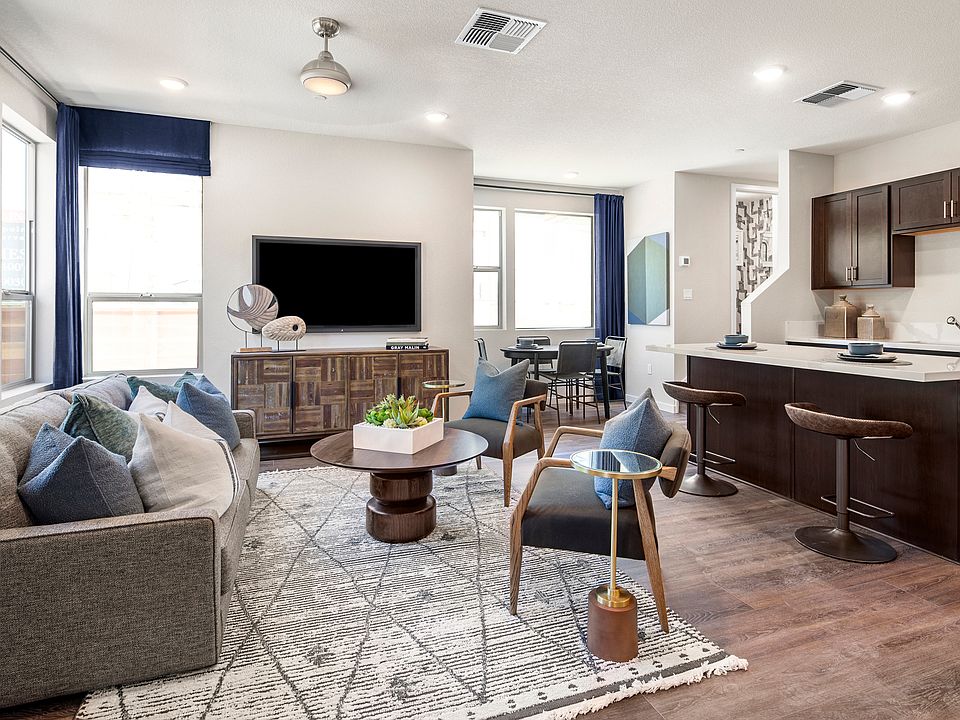
Huge Savings on Quick Move In Inventory. Prices from $459,900!
Please contact our sales team for an updated list of move-in ready homes and information on current builder incentives for rate buydowns, closing costs, or upgrades. Come tour our homes today!Source: Next Generation Capital
5 homes in this community
Available homes
| Listing | Price | Bed / bath | Status |
|---|---|---|---|
| 6141 Bridgecross Dr | $459,900 | 3 bed / 3 bath | Available |
| 2042 Odin Walk | $469,973 | 3 bed / 3 bath | Available |
| 2048 Odin Walk | $474,488 | 3 bed / 3 bath | Available |
| 2036 Odin Walk | $499,769 | 3 bed / 3 bath | Available |
| 2019 Odin Walk | $519,900 | 3 bed / 3 bath | Available |
Source: Next Generation Capital
Contact agent
By pressing Contact agent, you agree that Zillow Group and its affiliates, and may call/text you about your inquiry, which may involve use of automated means and prerecorded/artificial voices. You don't need to consent as a condition of buying any property, goods or services. Message/data rates may apply. You also agree to our Terms of Use. Zillow does not endorse any real estate professionals. We may share information about your recent and future site activity with your agent to help them understand what you're looking for in a home.
Learn how to advertise your homesEstimated market value
Not available
Estimated sales range
Not available
$2,623/mo
Price history
| Date | Event | Price |
|---|---|---|
| 9/29/2025 | Price change | $499,900-4.8%$355/sqft |
Source: Next Generation Capital Report a problem | ||
| 4/17/2024 | Price change | $524,900+4.8%$373/sqft |
Source: Next Generation Capital Report a problem | ||
| 4/5/2024 | Listed for sale | $500,900$356/sqft |
Source: Next Generation Capital Report a problem | ||
Public tax history
Huge Savings on Quick Move In Inventory. Prices from $459,900!
Please contact our sales team for an updated list of move-in ready homes and information on current builder incentives for rate buydowns, closing costs, or upgrades. Come tour our homes today!Source: Next Generation CapitalMonthly payment
Neighborhood: Village 11
Nearby schools
GreatSchools rating
- 7/10Regency Park Elementary SchoolGrades: K-6Distance: 0.3 mi
- 5/10Norwood Junior High SchoolGrades: 7-8Distance: 3.3 mi
- 6/10Rio Linda High SchoolGrades: 9-12Distance: 3.6 mi
Schools provided by the builder
- Elementary: Regency Park ES
- Middle: Norwood Jr High School
- High: Rio Linda High School
- District: Twin Rivers Unified
Source: Next Generation Capital. This data may not be complete. We recommend contacting the local school district to confirm school assignments for this home.
