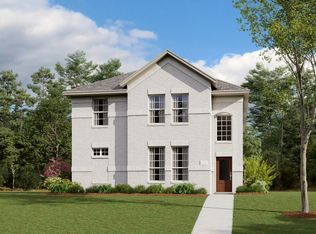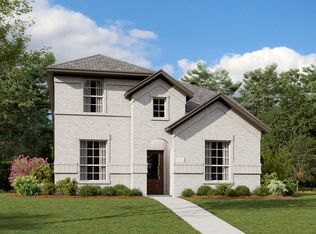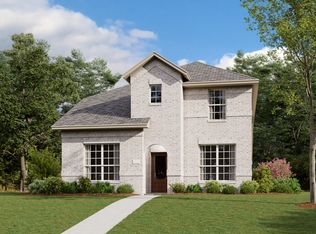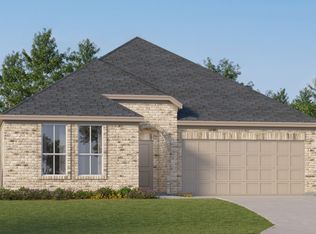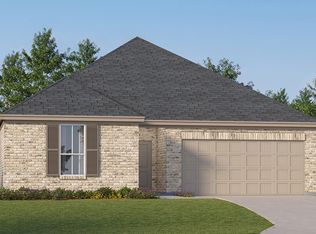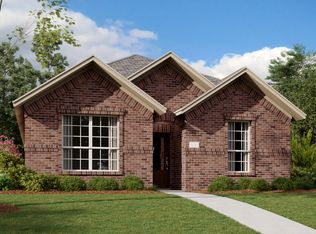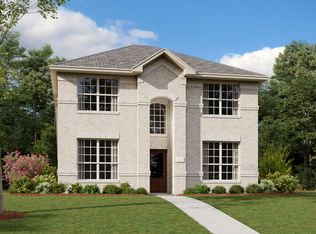Buildable plan: Midland, Northpointe : Lonestar Collection, Fort Worth, TX 76179
Buildable plan
This is a floor plan you could choose to build within this community.
View move-in ready homesWhat's special
- 93 |
- 5 |
Travel times
Schedule tour
Select your preferred tour type — either in-person or real-time video tour — then discuss available options with the builder representative you're connected with.
Facts & features
Interior
Bedrooms & bathrooms
- Bedrooms: 3
- Bathrooms: 3
- Full bathrooms: 2
- 1/2 bathrooms: 1
Interior area
- Total interior livable area: 2,081 sqft
Video & virtual tour
Property
Parking
- Total spaces: 2
- Parking features: Garage
- Garage spaces: 2
Features
- Levels: 2.0
- Stories: 2
Construction
Type & style
- Home type: SingleFamily
- Property subtype: Single Family Residence
Condition
- New Construction
- New construction: Yes
Details
- Builder name: Lennar
Community & HOA
Community
- Subdivision: Northpointe : Lonestar Collection
Location
- Region: Fort Worth
Financial & listing details
- Price per square foot: $168/sqft
- Date on market: 12/10/2025
About the community
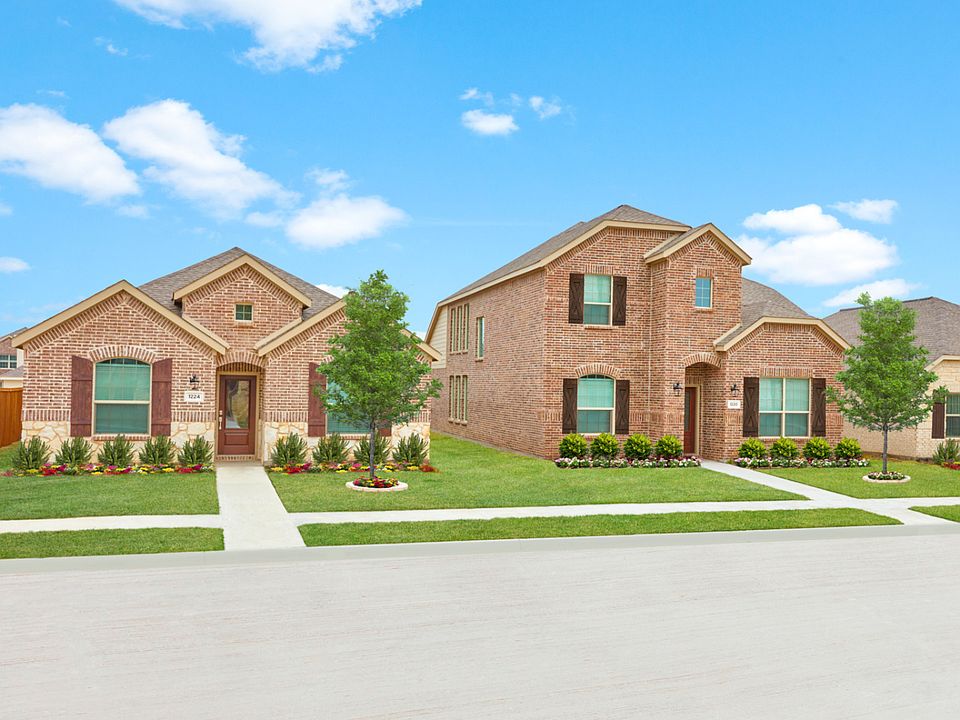
Source: Lennar Homes
13 homes in this community
Available homes
| Listing | Price | Bed / bath | Status |
|---|---|---|---|
| 10137 Regal Bend Ln | $301,049 | 3 bed / 2 bath | Available |
| 2817 Brushy Lake Dr | $340,999 | 4 bed / 2 bath | Available |
| 2801 Serenity Grove Ln | $354,399 | 3 bed / 3 bath | Available |
| 2804 Brushy Lake Dr | $357,299 | 4 bed / 3 bath | Available |
| 2800 Brushy Lake Dr | $358,049 | 4 bed / 4 bath | Available |
| 2804 Serenity Grove Ln | $368,299 | 4 bed / 4 bath | Available |
| 10133 Regal Bend Ln | $371,999 | 4 bed / 3 bath | Available |
| 10117 Regal Bend Ln | $313,274 | 3 bed / 3 bath | Pending |
| 2805 Brushy Lake Dr | $322,449 | 3 bed / 3 bath | Pending |
| 2741 Serenity Grove Ln | $324,424 | 3 bed / 3 bath | Pending |
| 2740 Brushy Lake Dr | $330,524 | 4 bed / 3 bath | Pending |
| 2809 Brushy Lake Dr | $355,999 | 3 bed / 3 bath | Pending |
| 2745 Serenity Grove Ln | $368,749 | 4 bed / 4 bath | Pending |
Source: Lennar Homes
Contact builder

By pressing Contact builder, you agree that Zillow Group and other real estate professionals may call/text you about your inquiry, which may involve use of automated means and prerecorded/artificial voices and applies even if you are registered on a national or state Do Not Call list. You don't need to consent as a condition of buying any property, goods, or services. Message/data rates may apply. You also agree to our Terms of Use.
Learn how to advertise your homesEstimated market value
Not available
Estimated sales range
Not available
$2,517/mo
Price history
| Date | Event | Price |
|---|---|---|
| 11/6/2024 | Listed for sale | $349,999-2.2%$168/sqft |
Source: | ||
| 12/5/2023 | Listing removed | -- |
Source: | ||
| 5/22/2023 | Listed for sale | $357,999$172/sqft |
Source: | ||
Public tax history
Monthly payment
Neighborhood: 76179
Nearby schools
GreatSchools rating
- 6/10Lake Pointe Elementary SchoolGrades: PK-5Distance: 0.8 mi
- 5/10Wayside Middle SchoolGrades: 6-8Distance: 1.6 mi
- 5/10Boswell High SchoolGrades: 9-12Distance: 1.4 mi
