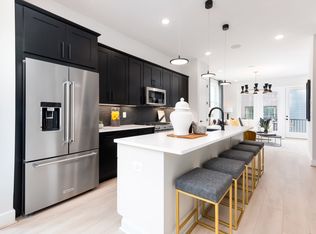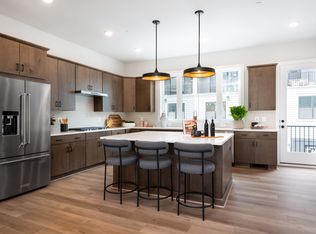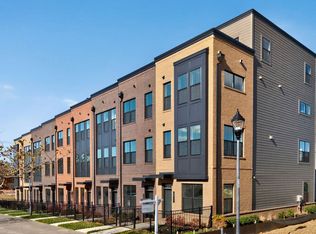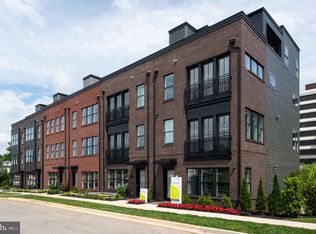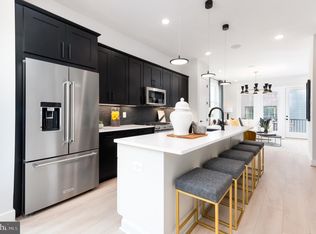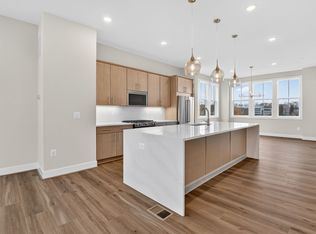Buildable plan: Quinn, Northpark Towns, North Bethesda, MD 20852
Buildable plan
This is a floor plan you could choose to build within this community.
View move-in ready homesWhat's special
- 101 |
- 10 |
Travel times
Schedule tour
Select your preferred tour type — either in-person or real-time video tour — then discuss available options with the builder representative you're connected with.
Facts & features
Interior
Bedrooms & bathrooms
- Bedrooms: 3
- Bathrooms: 3
- Full bathrooms: 3
Heating
- Natural Gas, Forced Air
Cooling
- Central Air
Features
- Walk-In Closet(s)
Interior area
- Total interior livable area: 2,744 sqft
Video & virtual tour
Property
Parking
- Total spaces: 2
- Parking features: Attached
- Attached garage spaces: 2
Features
- Levels: 4.0
- Stories: 4
Construction
Type & style
- Home type: Townhouse
- Property subtype: Townhouse
Materials
- Brick, Vinyl Siding
Condition
- New Construction
- New construction: Yes
Details
- Builder name: Tri Pointe Homes
Community & HOA
Community
- Subdivision: Northpark Towns
Location
- Region: North Bethesda
Financial & listing details
- Price per square foot: $446/sqft
- Date on market: 12/17/2025
About the community
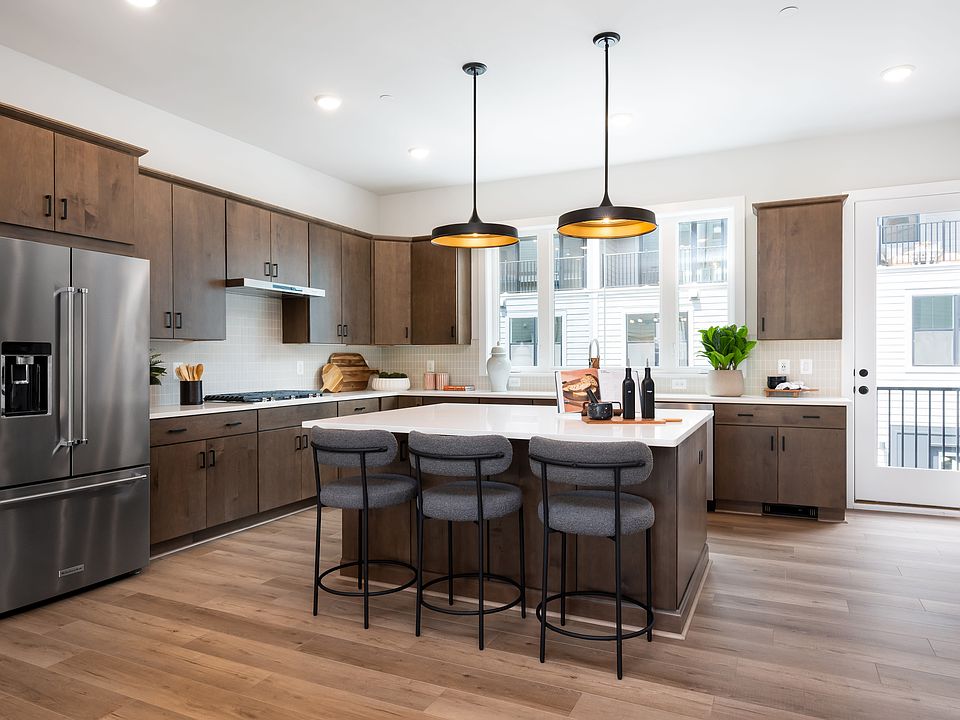
Step Into Your Future - Start Your Story Today
Start your story and take advantage of up to $40,000 in closing credit on eligible homes at Northpark Towns*. You can choose to apply that credit towards, Tri Pointe Paid Closing Costs, a Special Low Mortgage Interest Rate, and/or Free Home PersonaliSource: TRI Pointe Homes
6 homes in this community
Homes based on this plan
| Listing | Price | Bed / bath | Status |
|---|---|---|---|
| 6229 Crosswind Dr | $1,323,000 | 3 bed / 5 bath | Move-in ready |
Other available homes
| Listing | Price | Bed / bath | Status |
|---|---|---|---|
| 11904 Northpark Dr | $1,196,000 | 3 bed / 5 bath | Move-in ready |
| 11900 Northpark Dr | $1,303,900 | 3 bed / 5 bath | Move-in ready |
| 5947 Josiah Henson Pkwy | $1,007,352 | 3 bed / 5 bath | Available |
| 6239 Crosswind Dr | $1,390,625 | 3 bed / 5 bath | Available |
| 11902 Northpark Dr | $1,227,000 | 3 bed / 5 bath | Pending |
Source: TRI Pointe Homes
Contact builder

By pressing Contact builder, you agree that Zillow Group and other real estate professionals may call/text you about your inquiry, which may involve use of automated means and prerecorded/artificial voices and applies even if you are registered on a national or state Do Not Call list. You don't need to consent as a condition of buying any property, goods, or services. Message/data rates may apply. You also agree to our Terms of Use.
Learn how to advertise your homesEstimated market value
Not available
Estimated sales range
Not available
$4,767/mo
Price history
| Date | Event | Price |
|---|---|---|
| 12/6/2025 | Price change | $1,224,900-7.3%$446/sqft |
Source: | ||
| 2/11/2025 | Price change | $1,320,900+3.1%$481/sqft |
Source: | ||
| 8/8/2024 | Price change | $1,280,900+0.8%$467/sqft |
Source: | ||
| 7/16/2024 | Price change | $1,270,900+0.8%$463/sqft |
Source: | ||
| 5/24/2024 | Price change | $1,260,900+0.8%$460/sqft |
Source: | ||
Public tax history
Step Into Your Future - Start Your Story Today
Start your story and take advantage of up to $40,000 in closing credit on eligible homes at Northpark Towns*. You can choose to apply that credit towards, Tri Pointe Paid Closing Costs, a Special Low Mortgage Interest Rate, and/or Free Home PersonaliSource: Tri Pointe HomesMonthly payment
Neighborhood: 20852
Nearby schools
GreatSchools rating
- 9/10Luxmanor Elementary SchoolGrades: PK-5Distance: 0.5 mi
- 8/10Tilden Middle SchoolGrades: 6-8Distance: 0.7 mi
- 9/10Walter Johnson High SchoolGrades: 9-12Distance: 1.8 mi
Schools provided by the builder
- Elementary: Luxmanor Elementary School
- Middle: Tilden Middle School
- High: Walter Johnson High School
- District: Montgomery County Public Schools
Source: TRI Pointe Homes. This data may not be complete. We recommend contacting the local school district to confirm school assignments for this home.
