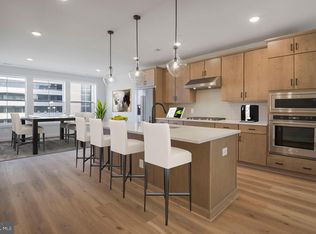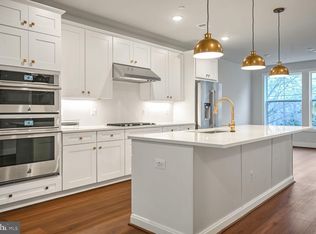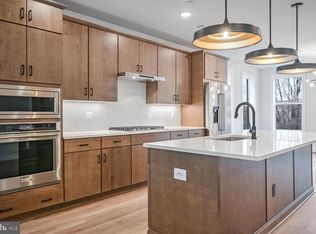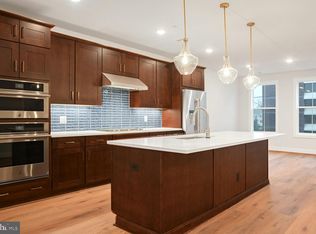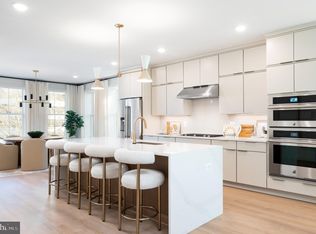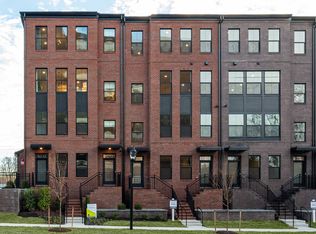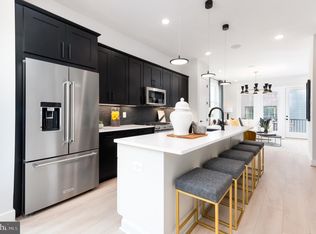Floor plan: Bellamy, Northpark Lofts, North Bethesda, MD 20852
Buildable plan
This is a floor plan you could choose to build within this community.
View move-in ready homesWhat's special
- 363 |
- 21 |
Travel times
Schedule tour
Select your preferred tour type — either in-person or real-time video tour — then discuss available options with the builder representative you're connected with.
Facts & features
Interior
Bedrooms & bathrooms
- Bedrooms: 3
- Bathrooms: 2
- Full bathrooms: 2
Heating
- Natural Gas, Forced Air
Cooling
- Central Air
Features
- Walk-In Closet(s)
Interior area
- Total interior livable area: 2,535 sqft
Video & virtual tour
Property
Parking
- Total spaces: 1
- Parking features: Attached
- Attached garage spaces: 1
Features
- Levels: 2.0
- Stories: 2
Construction
Type & style
- Home type: Condo
- Property subtype: Condominium
Materials
- Brick, Vinyl Siding
Condition
- New Construction
- New construction: Yes
Details
- Builder name: Tri Pointe Homes
Community & HOA
Community
- Subdivision: Northpark Lofts
HOA
- Has HOA: Yes
- HOA fee: $494 monthly
Location
- Region: North Bethesda
Financial & listing details
- Price per square foot: $319/sqft
- Date on market: 11/7/2025
About the community
Step Into Your Future - Start Your Story Today
Explore stunning new homes across select Tri Pointe Homes® neighborhoods.Source: TRI Pointe Homes
3 homes in this community
Homes based on this plan
| Listing | Price | Bed / bath | Status |
|---|---|---|---|
| 11963 Northpark Dr | $769,900 | 3 bed / 3 bath | Move-in ready |
| 11979 Northpark Dr | $879,800 | 3 bed / 3 bath | Move-in ready |
Other available homes
| Listing | Price | Bed / bath | Status |
|---|---|---|---|
| 11967 Northpark Dr | $824,900 | 3 bed / 3 bath | Available |
Source: TRI Pointe Homes
Contact builder

By pressing Contact builder, you agree that Zillow Group and other real estate professionals may call/text you about your inquiry, which may involve use of automated means and prerecorded/artificial voices and applies even if you are registered on a national or state Do Not Call list. You don't need to consent as a condition of buying any property, goods, or services. Message/data rates may apply. You also agree to our Terms of Use.
Learn how to advertise your homesEstimated market value
Not available
Estimated sales range
Not available
Not available
Price history
| Date | Event | Price |
|---|---|---|
| 12/23/2024 | Price change | $809,900+1.3%$319/sqft |
Source: | ||
| 12/5/2024 | Listed for sale | $799,900$316/sqft |
Source: | ||
Public tax history
Monthly payment
Neighborhood: 20852
Nearby schools
GreatSchools rating
- 9/10Luxmanor Elementary SchoolGrades: PK-5Distance: 0.6 mi
- 8/10Tilden Middle SchoolGrades: 6-8Distance: 0.9 mi
- 9/10Walter Johnson High SchoolGrades: 9-12Distance: 1.9 mi
Schools provided by the builder
- Elementary: Luxmanor Elementary School
- Middle: Tilden Middle School
- High: Walter Johnson High School
- District: Montgomery County Public Schools
Source: TRI Pointe Homes. This data may not be complete. We recommend contacting the local school district to confirm school assignments for this home.
