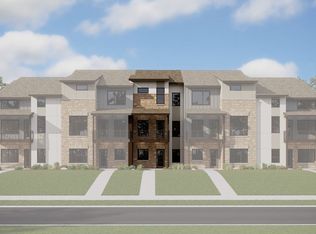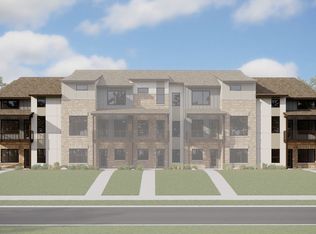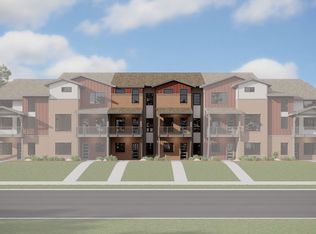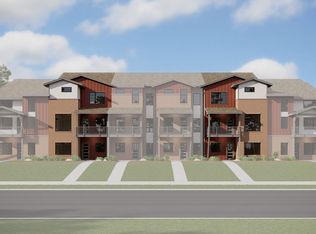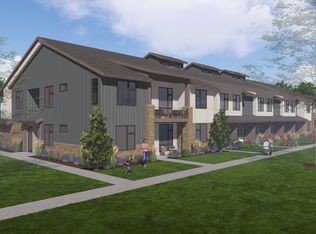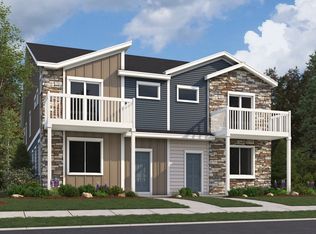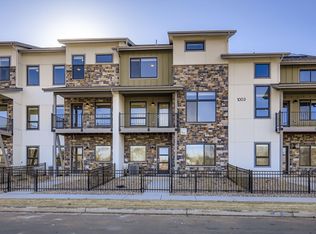Buildable plan: Overland, Northfield, Fort Collins, CO 80524
Buildable plan
This is a floor plan you could choose to build within this community.
View move-in ready homesWhat's special
- 109 |
- 6 |
Travel times
Schedule tour
Select your preferred tour type — either in-person or real-time video tour — then discuss available options with the builder representative you're connected with.
Facts & features
Interior
Bedrooms & bathrooms
- Bedrooms: 3
- Bathrooms: 4
- Full bathrooms: 4
Heating
- Natural Gas, Forced Air
Cooling
- Central Air
Features
- Walk-In Closet(s)
- Has fireplace: Yes
Interior area
- Total interior livable area: 2,149 sqft
Video & virtual tour
Property
Parking
- Total spaces: 2
- Parking features: Garage
- Garage spaces: 2
Features
- Levels: 3.0
- Stories: 3
Construction
Type & style
- Home type: Townhouse
- Property subtype: Townhouse
Condition
- New Construction
- New construction: Yes
Details
- Builder name: Dream Finders Homes
Community & HOA
Community
- Subdivision: Northfield
HOA
- Has HOA: Yes
- HOA fee: $108 monthly
Location
- Region: Fort Collins
Financial & listing details
- Price per square foot: $238/sqft
- Date on market: 1/9/2026
About the community
The Year of New
Make this your Year of New with a new Dream Finders home-thoughtfully designed spaces, vibrant communities, quick move-in homes, and low interest rates.Source: Dream Finders Homes
13 homes in this community
Homes based on this plan
| Listing | Price | Bed / bath | Status |
|---|---|---|---|
| 1003 Schlagel St #7 | $519,990 | 3 bed / 4 bath | Available |
| 919 Schlagel St #2 | $519,990 | 3 bed / 4 bath | Available |
| 919 Schlagel St #7 | $519,990 | 3 bed / 4 bath | Available |
| 945 Abbot Ln #4 | $519,990 | 3 bed / 4 bath | Available |
| 1003 Schlagel St #2 | $524,990 | 3 bed / 4 bath | Available |
| 921 Abbot Ln #2 | $529,990 | 3 bed / 4 bath | Available |
Other available homes
| Listing | Price | Bed / bath | Status |
|---|---|---|---|
| 1003 Schlagel St #3 | $419,990 | 2 bed / 4 bath | Available |
| 1003 Schlagel St #5 | $424,990 | 2 bed / 4 bath | Available |
| 1003 Schlagel St #6 | $424,990 | 2 bed / 4 bath | Available |
| 921 Abbott Ln #6 | $429,980 | 2 bed / 4 bath | Available |
| 919 Schlagel St #8 | $549,990 | 3 bed / 4 bath | Available |
| 1003 Schlagel St #8 | $559,989 | 3 bed / 4 bath | Available |
| 1003 Schlagel #4 | $419,980 | 2 bed / 4 bath | Pending |
Source: Dream Finders Homes
Contact builder

By pressing Contact builder, you agree that Zillow Group and other real estate professionals may call/text you about your inquiry, which may involve use of automated means and prerecorded/artificial voices and applies even if you are registered on a national or state Do Not Call list. You don't need to consent as a condition of buying any property, goods, or services. Message/data rates may apply. You also agree to our Terms of Use.
Learn how to advertise your homesEstimated market value
Not available
Estimated sales range
Not available
$2,823/mo
Price history
| Date | Event | Price |
|---|---|---|
| 1/29/2025 | Price change | $511,990+0.4%$238/sqft |
Source: | ||
| 6/8/2024 | Listed for sale | $509,990+2%$237/sqft |
Source: | ||
| 5/23/2024 | Listing removed | -- |
Source: | ||
| 5/14/2024 | Price change | $499,990-13%$233/sqft |
Source: | ||
| 3/5/2024 | Price change | $574,990+10.6%$268/sqft |
Source: | ||
Public tax history
The Year of New
Make this your Year of New with a new Dream Finders home-thoughtfully designed spaces, vibrant communities, quick move-in homes, and low interest rates.Source: Dream Finders HomesMonthly payment
Neighborhood: 80524
Nearby schools
GreatSchools rating
- 9/10Tavelli Elementary SchoolGrades: PK-5Distance: 1.1 mi
- 5/10Lincoln Middle SchoolGrades: 6-8Distance: 2.3 mi
- 8/10Fort Collins High SchoolGrades: 9-12Distance: 4.3 mi
Schools provided by the builder
- Elementary: Tavelli Elementary
- Middle: Lincoln Middle
- High: Fort Collins High School
Source: Dream Finders Homes. This data may not be complete. We recommend contacting the local school district to confirm school assignments for this home.
