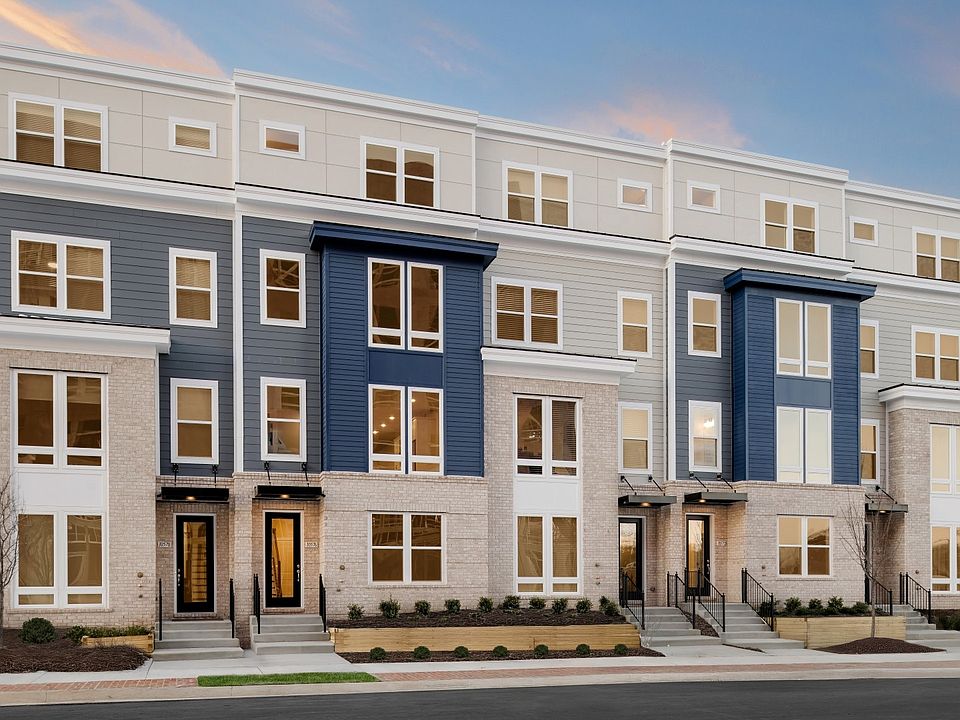OPEN HOUSE: Saturday and Sunday 11am - 4pm
The Amelia townhome offers the spaciousness of a single family home while maintaining the ease of low-maintenance living. The first level features a 2-car garage and a generously sized recreation room. You can customize the recreation room to suit your needs by setting up a private home office or gym with the den option, all while maintaining a dedicated recreation space. Moving up to the second level, you'll discover the heart of the home. Choose either a rear or center kitchen, both featuring a sizable island and dining space. Never miss a moment in this home with the open flow from the kitchen to the great room, which includes a convenient powder room. Completing this level is a rear deck and the option to add a gas fireplace, making it the perfect space for relaxation or hosting gatherings. Continue up to the third level and you'll find the serene owner's suite. This luxurious space boasts two walk-in closets and a private en suite bath with a walk-in shower and a dual sink vanity. Two additional bedrooms, a hall bathroom, and conveniently placed laundry space can also be found on this level. The fourth level is designed for your entertaining needs. It includes a spacious loft, a bedroom, a full bathroom, a rooftop terrace, and the option to add a wet bar. With everything at your fingertips on this level, it's the ideal spot for hosting guests and enjoying the finer moments of life.
New construction
Special offer
from $1,089,990
Buildable plan: Amelia, Northfax West, Fairfax, VA 22030
4beds
3,246sqft
Townhouse
Built in 2025
-- sqft lot
$-- Zestimate®
$336/sqft
$-- HOA
Buildable plan
This is a floor plan you could choose to build within this community.
View move-in ready homesWhat's special
Private home officeGas fireplaceGenerously sized recreation roomSpacious loftWet barRooftop terraceRear deck
- 216 |
- 6 |
Travel times
Schedule tour
Select your preferred tour type — either in-person or real-time video tour — then discuss available options with the builder representative you're connected with.
Select a date
Facts & features
Interior
Bedrooms & bathrooms
- Bedrooms: 4
- Bathrooms: 5
- Full bathrooms: 4
- 1/2 bathrooms: 1
Interior area
- Total interior livable area: 3,246 sqft
Video & virtual tour
Property
Parking
- Total spaces: 2
- Parking features: Garage
- Garage spaces: 2
Features
- Levels: 4.0
- Stories: 4
Construction
Type & style
- Home type: Townhouse
- Property subtype: Townhouse
Condition
- New Construction
- New construction: Yes
Details
- Builder name: DRB Homes
Community & HOA
Community
- Subdivision: Northfax West
Location
- Region: Fairfax
Financial & listing details
- Price per square foot: $336/sqft
- Date on market: 6/29/2025
About the community
PlaygroundTrails
Welcome to Northfax West, a new townhome community by DRB Homes, located in the City of Fairfax. Designed for everyday living, these townhomes boast four levels of living space, complete with 2-car garages and stunning rooftop terraces. Situated in the heart of Fairfax, residents will enjoy unparalleled connectivity with easy access to major transportation routes such as I-66, Route 50 and Route 29, as well as the Vienna/Fairfax-GMU Metro station. Beyond transportation, Northfax West places you within minutes of shopping, dining, and entertainment options.
Don't miss out on the opportunity to call Northfax West home. Contact us today and start envisioning your life in this brand-new community.
Limited Time Savings at Northfax West
Save up to $60,000 in Options and Closing Costs for a Limited Time at Northfax WestSource: DRB Homes

