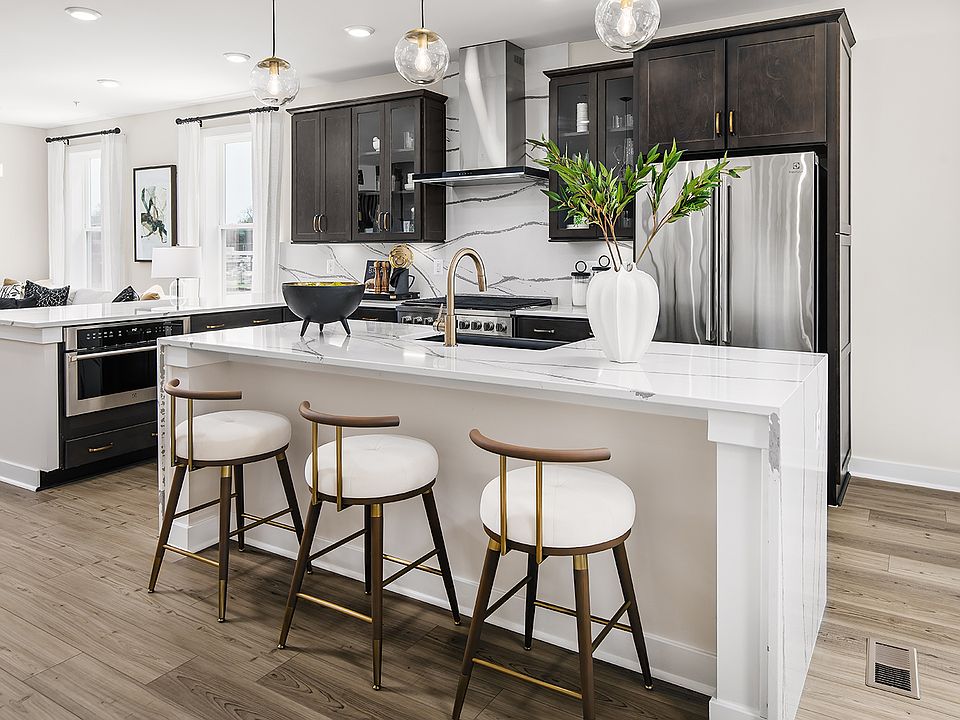OPEN HOUSE: Saturday and Sunday 11am - 4pm
The Cary's outstanding feature lies in its open concept design, spanning four versatile levels. One the first floor, you'll discover a 2-car garage, a den, ample storage space, with the possibility of adding a bedroom and full bath for more flexibility. Moving to the second floor, the kitchen takes center stage with a generous island. This floor seamlessly connects the kitchen to the dining room and great room, making it a perfect space for gatherings. For added warmth and ambiance, you have the option to add a gas fireplace in the great room. Retreat to the owner's suite on the third level which boasts an oversized walk-in closet and private en suite bath with a dual sink vanity and walk-in shower. Down the hall, two additional bedrooms, a full bathroom, and the laundry can be found. For your guests, the fourth level provides a private haven with an additional bedroom and private en suite bathroom. The fourth level also shines as an entertaining space, featuring a spacious loft and rooftop terrace. Enhance the loft by adding a wet bar, ensuring that all your necessities are within easy reach.
from $949,990
Buildable plan: Cary, Northfax West, Fairfax, VA 22030
4beds
2,605sqft
Townhouse
Built in 2025
-- sqft lot
$-- Zestimate®
$365/sqft
$-- HOA
Buildable plan
This is a floor plan you could choose to build within this community.
View move-in ready homesWhat's special
Gas fireplaceSpacious loftWet barOpen concept designPrivate havenRooftop terraceGreat room
Call: (540) 253-1896
- 46 |
- 3 |
Travel times
Schedule tour
Select your preferred tour type — either in-person or real-time video tour — then discuss available options with the builder representative you're connected with.
Facts & features
Interior
Bedrooms & bathrooms
- Bedrooms: 4
- Bathrooms: 4
- Full bathrooms: 3
- 1/2 bathrooms: 1
Interior area
- Total interior livable area: 2,605 sqft
Video & virtual tour
Property
Parking
- Total spaces: 2
- Parking features: Garage
- Garage spaces: 2
Features
- Levels: 4.0
- Stories: 4
Construction
Type & style
- Home type: Townhouse
- Property subtype: Townhouse
Condition
- New Construction
- New construction: Yes
Details
- Builder name: DRB Homes
Community & HOA
Community
- Subdivision: Northfax West
Location
- Region: Fairfax
Financial & listing details
- Price per square foot: $365/sqft
- Date on market: 10/4/2025
About the community
PlaygroundTrails
Welcome to Northfax West, a new townhome community by DRB Homes, located in the City of Fairfax. Designed for everyday living, these townhomes boast four levels of living space, complete with 2-car garages and stunning rooftop terraces. Situated in the heart of Fairfax, residents will enjoy unparalleled connectivity with easy access to major transportation routes such as I-66, Route 50 and Route 29, as well as the Vienna/Fairfax-GMU Metro station. Beyond transportation, Northfax West places you within minutes of shopping, dining, and entertainment options.
Don't miss out on the opportunity to call Northfax West home. Contact us today and start envisioning your life in this brand-new community.
Source: DRB Homes

