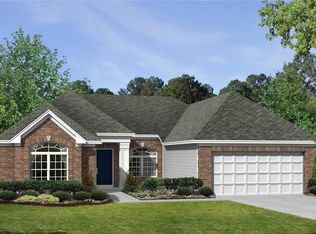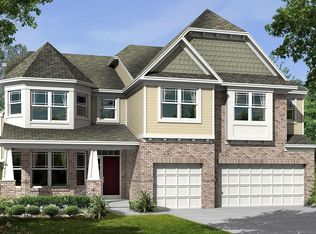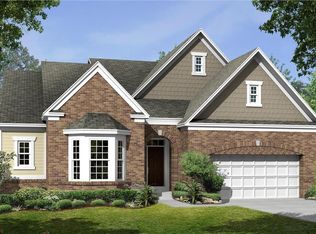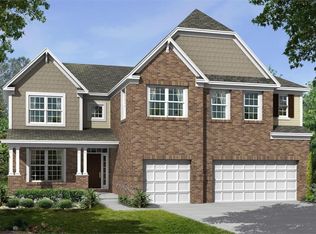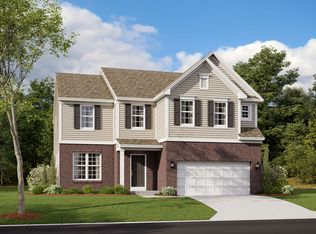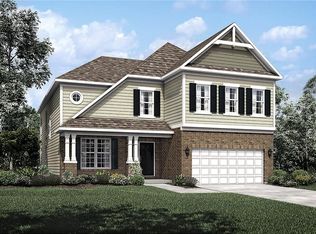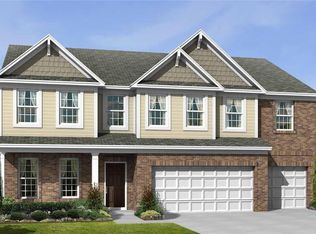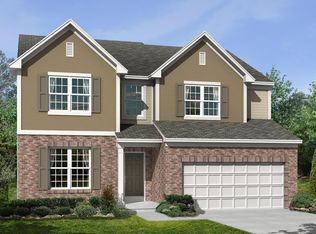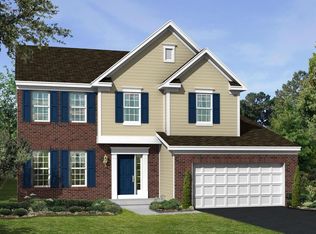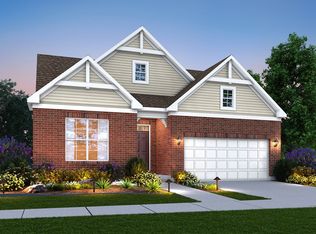Buildable plan: Ainsley II, Northampton, Springboro, OH 45066
Buildable plan
This is a floor plan you could choose to build within this community.
View move-in ready homesWhat's special
- 193 |
- 1 |
Travel times
Schedule tour
Select your preferred tour type — either in-person or real-time video tour — then discuss available options with the builder representative you're connected with.
Facts & features
Interior
Bedrooms & bathrooms
- Bedrooms: 4
- Bathrooms: 3
- Full bathrooms: 2
- 1/2 bathrooms: 1
Interior area
- Total interior livable area: 3,175 sqft
Video & virtual tour
Property
Parking
- Total spaces: 2
- Parking features: Garage
- Garage spaces: 2
Features
- Levels: 2.0
- Stories: 2
Construction
Type & style
- Home type: SingleFamily
- Property subtype: Single Family Residence
Condition
- New Construction
- New construction: Yes
Details
- Builder name: M/I Homes
Community & HOA
Community
- Subdivision: Northampton
Location
- Region: Springboro
Financial & listing details
- Price per square foot: $171/sqft
- Date on market: 12/27/2025
About the community
Winter Wonderland
Check out our Winter Wonderland great rate and savings on our Quick Move-In homes-that are ready to move into-and our To-Be-Built home plans. Take advantage of these savings before they melt away.Source: M/I Homes
6 homes in this community
Homes based on this plan
| Listing | Price | Bed / bath | Status |
|---|---|---|---|
| 79 Glasgow St | $762,695 | 4 bed / 4 bath | Available February 2026 |
Other available homes
| Listing | Price | Bed / bath | Status |
|---|---|---|---|
| 45 Morris St | $661,000 | 3 bed / 3 bath | Move-in ready |
| 50 Morris St | $671,000 | 3 bed / 3 bath | Move-in ready |
| 65 Morris St | $745,000 | 4 bed / 4 bath | Move-in ready |
| 18 Glasgow St | $627,922 | 4 bed / 3 bath | Available March 2026 |
| 8 Glasgow St | $640,055 | 4 bed / 3 bath | Available March 2026 |
Source: M/I Homes
Contact builder

By pressing Contact builder, you agree that Zillow Group and other real estate professionals may call/text you about your inquiry, which may involve use of automated means and prerecorded/artificial voices and applies even if you are registered on a national or state Do Not Call list. You don't need to consent as a condition of buying any property, goods, or services. Message/data rates may apply. You also agree to our Terms of Use.
Learn how to advertise your homesEstimated market value
$541,900
$515,000 - $569,000
$3,575/mo
Price history
| Date | Event | Price |
|---|---|---|
| 1/10/2026 | Price change | $541,995-5.2%$171/sqft |
Source: | ||
| 7/2/2025 | Price change | $571,995-9.2%$180/sqft |
Source: | ||
| 5/16/2025 | Listed for sale | $629,995$198/sqft |
Source: | ||
Public tax history
Winter Wonderland
Check out our Winter Wonderland great rate and savings on our Quick Move-In homes-that are ready to move into-and our To-Be-Built home plans. Take advantage of these savings before they melt away.Source: M/I HomesMonthly payment
Neighborhood: 45066
Nearby schools
GreatSchools rating
- 6/10Dennis Elementary SchoolGrades: 2-5Distance: 0.1 mi
- 8/10Springboro Junior High SchoolGrades: 6-8Distance: 0.2 mi
- 9/10Springboro High SchoolGrades: 9-12Distance: 0.6 mi
Schools provided by the builder
- District: Springboro Community City
Source: M/I Homes. This data may not be complete. We recommend contacting the local school district to confirm school assignments for this home.
