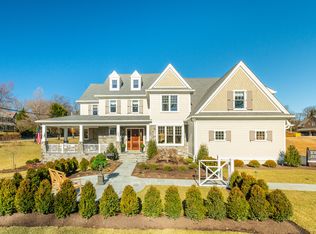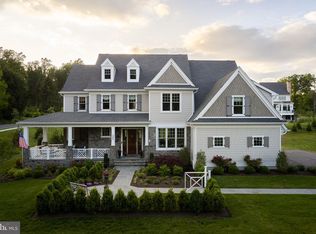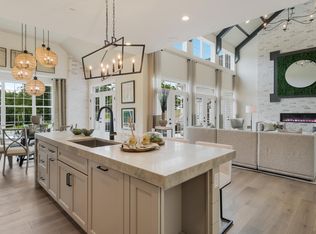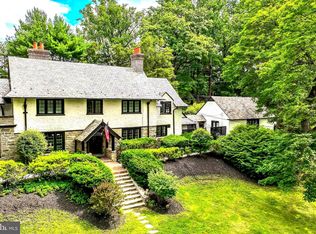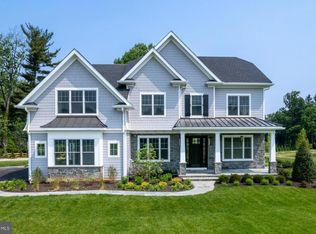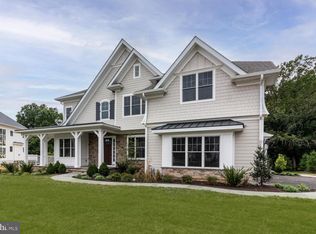Buildable plan: Harrison, North Wayne, Wayne, PA 19087
Buildable plan
This is a floor plan you could choose to build within this community.
View move-in ready homesWhat's special
- 528 |
- 26 |
Travel times
Schedule tour
Select your preferred tour type — either in-person or real-time video tour — then discuss available options with the builder representative you're connected with.
Facts & features
Interior
Bedrooms & bathrooms
- Bedrooms: 5
- Bathrooms: 4
- Full bathrooms: 3
- 1/2 bathrooms: 1
Heating
- Natural Gas, Forced Air
Cooling
- Central Air
Features
- Wired for Data, Walk-In Closet(s)
- Windows: Double Pane Windows
- Has fireplace: Yes
Interior area
- Total interior livable area: 3,952 sqft
Video & virtual tour
Property
Parking
- Total spaces: 3
- Parking features: Attached
- Attached garage spaces: 3
Features
- Levels: 2.0
- Stories: 2
- Patio & porch: Patio
Construction
Type & style
- Home type: SingleFamily
- Property subtype: Single Family Residence
Materials
- Concrete
- Roof: Asphalt
Condition
- New Construction
- New construction: Yes
Details
- Builder name: Foxlane Homes
Community & HOA
Community
- Subdivision: North Wayne
Location
- Region: Wayne
Financial & listing details
- Price per square foot: $721/sqft
- Date on market: 11/16/2025
About the community
Source: Foxlane Homes
2 homes in this community
Available lots
| Listing | Price | Bed / bath | Status |
|---|---|---|---|
| 1052 Eagle Rd | $2,849,990+ | 5 bed / 4 bath | Customizable |
| 317 E Beechtree Ln | $2,879,990+ | 4 bed / 5 bath | Customizable |
Source: Foxlane Homes
Contact builder
By pressing Contact builder, you agree that Zillow Group and other real estate professionals may call/text you about your inquiry, which may involve use of automated means and prerecorded/artificial voices and applies even if you are registered on a national or state Do Not Call list. You don't need to consent as a condition of buying any property, goods, or services. Message/data rates may apply. You also agree to our Terms of Use.
Learn how to advertise your homesEstimated market value
Not available
Estimated sales range
Not available
$7,823/mo
Price history
| Date | Event | Price |
|---|---|---|
| 8/5/2025 | Price change | $2,849,990+0.4%$721/sqft |
Source: Foxlane Homes | ||
| 2/7/2025 | Price change | $2,839,990+0.7%$719/sqft |
Source: Foxlane Homes | ||
| 4/3/2024 | Price change | $2,819,990+1.8%$714/sqft |
Source: Foxlane Homes | ||
| 1/25/2024 | Listed for sale | $2,769,990$701/sqft |
Source: Foxlane Homes | ||
Public tax history
Monthly payment
Neighborhood: 19087
Nearby schools
GreatSchools rating
- 9/10Wayne El SchoolGrades: K-5Distance: 1.7 mi
- 8/10Radnor Middle SchoolGrades: 6-8Distance: 0.6 mi
- 9/10Radnor Senior High SchoolGrades: 9-12Distance: 1.4 mi
Schools provided by the builder
- Elementary: Wayne Elementary School
- Middle: Radnor Middle School
- High: Radnor High School
- District: Radnor Township School District
Source: Foxlane Homes. This data may not be complete. We recommend contacting the local school district to confirm school assignments for this home.
