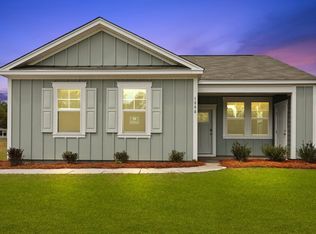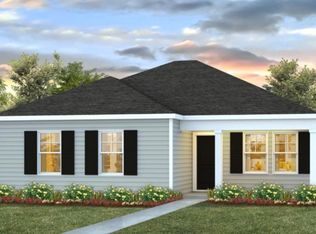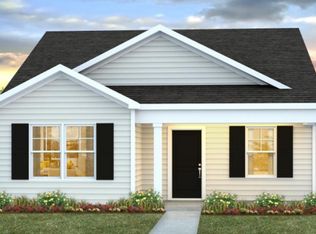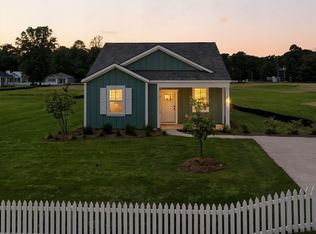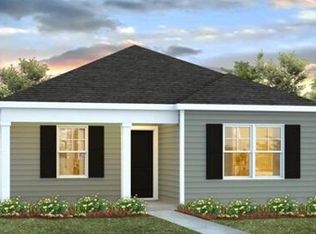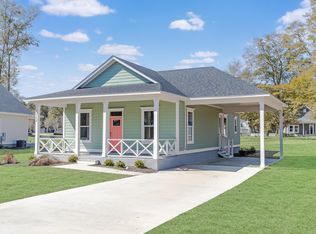Buildable plan: LEWIS, North Shore, Summerton, SC 29148
Buildable plan
This is a floor plan you could choose to build within this community.
View move-in ready homesWhat's special
- 23 |
- 0 |
Travel times
Schedule tour
Select your preferred tour type — either in-person or real-time video tour — then discuss available options with the builder representative you're connected with.
Facts & features
Interior
Bedrooms & bathrooms
- Bedrooms: 3
- Bathrooms: 2
- Full bathrooms: 2
Interior area
- Total interior livable area: 1,256 sqft
Video & virtual tour
Property
Features
- Levels: 1.0
- Stories: 1
Construction
Type & style
- Home type: SingleFamily
- Property subtype: Single Family Residence
Condition
- New Construction
- New construction: Yes
Details
- Builder name: D.R. Horton
Community & HOA
Community
- Subdivision: North Shore
Location
- Region: Summerton
Financial & listing details
- Price per square foot: $216/sqft
- Date on market: 12/13/2025
About the community
Source: DR Horton
4 homes in this community
Available homes
| Listing | Price | Bed / bath | Status |
|---|---|---|---|
| 1091 Refuge Way | $224,900 | 2 bed / 2 bath | Available |
| 1072 Refuge Way | $234,900 | 2 bed / 2 bath | Available |
| 1821 Gordon Rd | $249,900 | 2 bed / 2 bath | Available |
| 1080 Refuge Way | $276,420 | 3 bed / 2 bath | Available |
Source: DR Horton
Contact builder

By pressing Contact builder, you agree that Zillow Group and other real estate professionals may call/text you about your inquiry, which may involve use of automated means and prerecorded/artificial voices and applies even if you are registered on a national or state Do Not Call list. You don't need to consent as a condition of buying any property, goods, or services. Message/data rates may apply. You also agree to our Terms of Use.
Learn how to advertise your homesEstimated market value
$265,300
$252,000 - $279,000
$2,138/mo
Price history
| Date | Event | Price |
|---|---|---|
| 9/6/2024 | Listed for sale | $271,900$216/sqft |
Source: | ||
Public tax history
Monthly payment
Neighborhood: North Santee
Nearby schools
GreatSchools rating
- NASummerton Early Childhood CenterGrades: PK-2Distance: 7.7 mi
- 2/10Scott's Branch Middle SchoolGrades: 6-8Distance: 9.3 mi
- 3/10Scott's Branch High SchoolGrades: 9-12Distance: 9.3 mi
