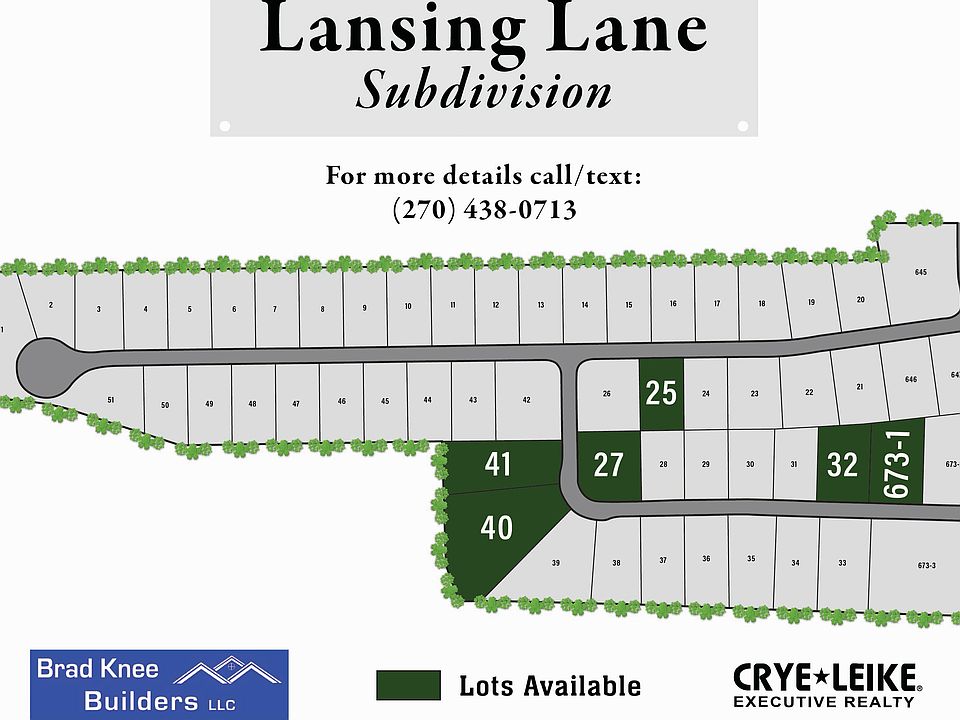Welcome to this charming 4-bedroom home, perfectly designed for modern living with 1,600+ square feet of space. The open-concept floor plan boasts a spacious living area, perfect for both entertaining and everyday comfort. A well-appointed kitchen with ample counter space and a convenient breakfast bar flows seamlessly into the dining area, making it an ideal spot for family meals.
The master bedroom offers a private retreat, complete with a generous closet and an en-suite bath. Three additional bedrooms are perfect for family, guests, or a home office, providing flexibility to suit your needs. With two full baths, there's plenty of room for everyone to enjoy their own space and privacy.
Step outside onto the covered back porch, a wonderful spot for relaxing or hosting gatherings year-round. The attached 2-car garage adds extra convenience, offering storage and easy access to your home.
This home strikes the perfect balance between cozy living and functional design, providing all the essentials you need in a comfortable, stylish space.
New construction
from $267,900
Buildable plan: The Weller, North Ridge, Bowling Green, KY 42101
4beds
1,620sqft
Single Family Residence
Built in 2025
-- sqft lot
$267,700 Zestimate®
$165/sqft
$21/mo HOA
Buildable plan
This is a floor plan you could choose to build within this community.
View move-in ready homesWhat's special
Dining areaConvenient breakfast barCovered back porchWell-appointed kitchenOpen-concept floor planAmple counter spaceGenerous closet
- 244 |
- 12 |
Travel times
Schedule tour
Select your preferred tour type — either in-person or real-time video tour — then discuss available options with the builder representative you're connected with.
Select a date
Facts & features
Interior
Bedrooms & bathrooms
- Bedrooms: 4
- Bathrooms: 2
- Full bathrooms: 2
Heating
- Electric, Heat Pump
Cooling
- Central Air
Features
- Walk-In Closet(s)
Interior area
- Total interior livable area: 1,620 sqft
Property
Parking
- Total spaces: 2
- Parking features: Attached
- Attached garage spaces: 2
Features
- Levels: 1.0
- Stories: 1
Construction
Type & style
- Home type: SingleFamily
- Property subtype: Single Family Residence
Materials
- Vinyl Siding
- Roof: Asphalt
Condition
- New Construction
- New construction: Yes
Details
- Builder name: BAK Homes
Community & HOA
Community
- Subdivision: North Ridge
HOA
- Has HOA: Yes
- HOA fee: $21 monthly
Location
- Region: Bowling Green
Financial & listing details
- Price per square foot: $165/sqft
- Date on market: 3/20/2025
About the community
Northridge Community - Your Ideal Home Awaits
Welcome to Northridge, a charming new community offering beautifully designed homes in the heart of South Central Kentucky. With homes ranging from 1,200 to 1,600 square feet, Northridge provides the perfect balance of comfort and functionality. Whether you're a first-time homebuyer or looking to upgrade, you'll find a variety of thoughtfully crafted floor plans to suit your lifestyle.
Priced between $239,900 and $260,000, Northridge homes offer exceptional value, featuring modern finishes, open-concept layouts, and spacious backyards. Located in a serene, family-friendly neighborhood, residents will enjoy easy access to local amenities, schools, and parks.
Northridge is where quality craftsmanship meets affordability—come see for yourself why it's the perfect place to call home!

1278 Campbell Lane, Bowling Green, KY 42101
Source: BAK Homes
