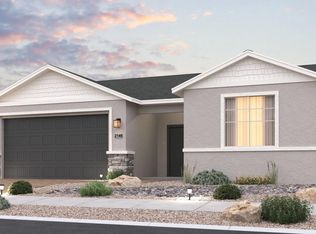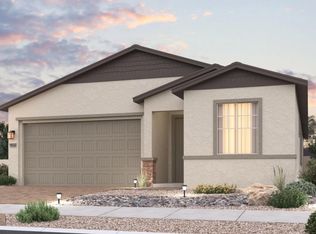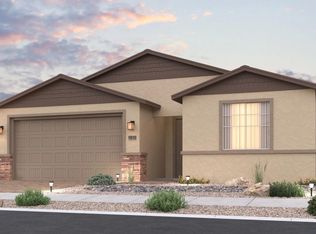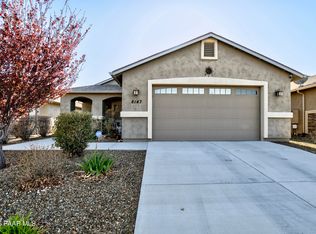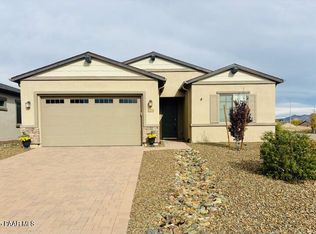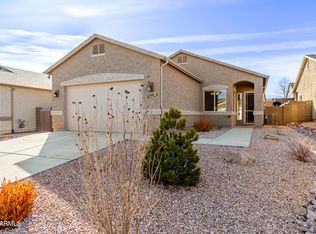Buildable plan: The Frontier, North Ridge at Pronghorn Ranch, Prescott Valley, AZ 86315
Buildable plan
This is a floor plan you could choose to build within this community.
View move-in ready homesWhat's special
- 87 |
- 2 |
Travel times
Schedule tour
Select your preferred tour type — either in-person or real-time video tour — then discuss available options with the builder representative you're connected with.
Facts & features
Interior
Bedrooms & bathrooms
- Bedrooms: 2
- Bathrooms: 2
- Full bathrooms: 2
Interior area
- Total interior livable area: 1,589 sqft
Video & virtual tour
Property
Parking
- Total spaces: 3
- Parking features: Garage
- Garage spaces: 3
Features
- Levels: 1.0
- Stories: 1
Construction
Type & style
- Home type: SingleFamily
- Property subtype: Single Family Residence
Condition
- New Construction
- New construction: Yes
Details
- Builder name: Davidson Homes - Prescott Region
Community & HOA
Community
- Subdivision: North Ridge at Pronghorn Ranch
HOA
- Has HOA: Yes
- HOA fee: $74 monthly
Location
- Region: Prescott Valley
Financial & listing details
- Price per square foot: $301/sqft
- Date on market: 12/21/2025
About the community
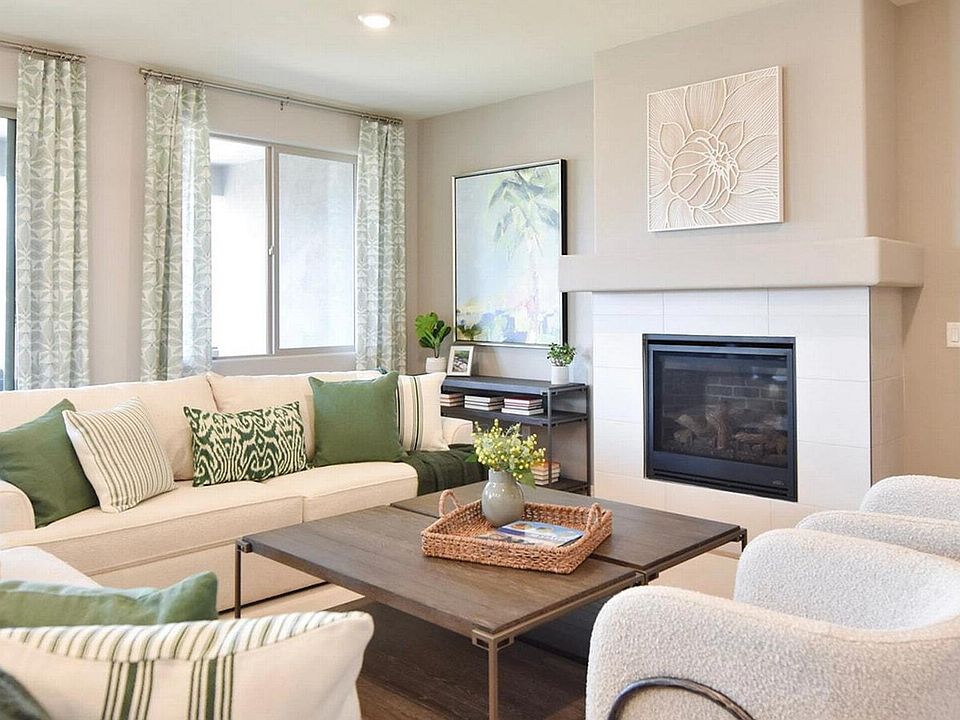
Unlock Savings on This Season's Most Popular Homes
For a limited time, we're offering up to $15,000* to Use as You Choose + Special Select Inventory PricingSource: Davidson Homes, Inc.
43 homes in this community
Available homes
| Listing | Price | Bed / bath | Status |
|---|---|---|---|
| 7534 Last Way Trl | $599,990 | 3 bed / 3 bath | Move-in ready |
| 8871 Pacific Park Dr | $649,990 | 2 bed / 3 bath | Move-in ready |
| 7534 E Last Way Trl | $599,990 | 3 bed / 3 bath | Available |
| 8871 N Pacific Park Dr | $649,990 | 2 bed / 3 bath | Available |
Available lots
| Listing | Price | Bed / bath | Status |
|---|---|---|---|
| 7521 E Fieldstone Dr | $477,990+ | 2 bed / 2 bath | Customizable |
| 7526 E Fieldstone Dr | $477,990+ | 2 bed / 2 bath | Customizable |
| 7533 E Fieldstone Dr | $477,990+ | 2 bed / 2 bath | Customizable |
| 7543 E Turnberry Dr | $477,990+ | 2 bed / 2 bath | Customizable |
| 7550 E Fieldstone Dr | $477,990+ | 2 bed / 2 bath | Customizable |
| 7581 E Fieldstone Dr | $477,990+ | 2 bed / 2 bath | Customizable |
| 7610 E Fieldstone Dr | $477,990+ | 2 bed / 2 bath | Customizable |
| 7653 E Fieldstone Dr | $477,990+ | 2 bed / 2 bath | Customizable |
| 8754 N Pacific Park Dr | $477,990+ | 2 bed / 2 bath | Customizable |
| 8826 N Pacific Park Dr | $477,990+ | 2 bed / 2 bath | Customizable |
| 7538 E Fieldstone Dr | $502,990+ | 2 bed / 2 bath | Customizable |
| 7545 E Fieldstone Dr | $502,990+ | 2 bed / 2 bath | Customizable |
| 7555 E Turnberry Dr | $502,990+ | 2 bed / 2 bath | Customizable |
| 7557 E Fieldstone Dr | $502,990+ | 2 bed / 2 bath | Customizable |
| 7562 E Fieldstone Dr | $502,990+ | 2 bed / 2 bath | Customizable |
| 7605 E Fieldstone Dr | $502,990+ | 2 bed / 2 bath | Customizable |
| 7617 E Fieldstone Dr | $502,990+ | 2 bed / 2 bath | Customizable |
| 7622 E Fieldstone Dr | $502,990+ | 2 bed / 2 bath | Customizable |
| 7634 E Fieldstone Dr | $502,990+ | 2 bed / 2 bath | Customizable |
| 8742 N Pacific Park Dr | $502,990+ | 2 bed / 2 bath | Customizable |
| 8790 N Pacific Park Dr | $502,990+ | 2 bed / 2 bath | Customizable |
| 8802 N Pacific Park Dr | $502,990+ | 2 bed / 2 bath | Customizable |
| 8838 N Pacific Park Dr | $502,990+ | 2 bed / 2 bath | Customizable |
| 8862 N Pacific Park Dr | $502,990+ | 2 bed / 2 bath | Customizable |
| 8883 N Pacific Park Dr | $502,990+ | 2 bed / 2 bath | Customizable |
| 7509 E Fieldstone Dr | $553,990+ | 3 bed / 2 bath | Customizable |
| 7514 E Fieldstone Dr | $553,990+ | 3 bed / 2 bath | Customizable |
| 7531 E Turnberry Dr | $553,990+ | 3 bed / 2 bath | Customizable |
| 7586 E Fieldstone Dr | $553,990+ | 3 bed / 2 bath | Customizable |
| 7593 E Fieldstone Dr | $553,990+ | 3 bed / 2 bath | Customizable |
| 7598 E Fieldstone Dr | $553,990+ | 3 bed / 2 bath | Customizable |
| 7629 E Fieldstone Dr | $553,990+ | 3 bed / 2 bath | Customizable |
| 7641 E Fieldstone Dr | $553,990+ | 3 bed / 2 bath | Customizable |
| 7646 E Fieldstone Dr | $553,990+ | 3 bed / 2 bath | Customizable |
| 8766 N Pacific Park Dr | $553,990+ | 3 bed / 2 bath | Customizable |
| 8778 N Pacific Park Dr | $553,990+ | 3 bed / 2 bath | Customizable |
| 8814 N Pacific Park Dr | $553,990+ | 3 bed / 2 bath | Customizable |
| 8850 N Pacific Park Dr | $553,990+ | 3 bed / 2 bath | Customizable |
| 8919 N Pacific Park Dr | $553,990+ | 3 bed / 2 bath | Customizable |
Source: Davidson Homes, Inc.
Contact builder

By pressing Contact builder, you agree that Zillow Group and other real estate professionals may call/text you about your inquiry, which may involve use of automated means and prerecorded/artificial voices and applies even if you are registered on a national or state Do Not Call list. You don't need to consent as a condition of buying any property, goods, or services. Message/data rates may apply. You also agree to our Terms of Use.
Learn how to advertise your homesEstimated market value
Not available
Estimated sales range
Not available
$2,818/mo
Price history
| Date | Event | Price |
|---|---|---|
| 5/2/2025 | Price change | $477,990+0.4%$301/sqft |
Source: | ||
| 4/3/2025 | Listed for sale | $475,900$299/sqft |
Source: | ||
Public tax history
Unlock Savings on This Season's Most Popular Homes
For a limited time, we're offering up to $15,000* to Use as You Choose + Special Select Inventory PricingSource: Davidson Homes - Prescott RegionMonthly payment
Neighborhood: 86315
Nearby schools
GreatSchools rating
- 9/10Liberty Traditional SchoolGrades: PK-8Distance: 5.5 mi
- 4/10Bradshaw Mountain High SchoolGrades: 9-12Distance: 5 mi
- 1/10Glassford Hill Middle SchoolGrades: 7-8Distance: 5.1 mi
Schools provided by the builder
- Elementary: Coyote Springs Elementary School
- Middle: Glassford Hill Middle School
- High: Bradshaw Mountain High School
- District: Humboldt Unified School District
Source: Davidson Homes, Inc.. This data may not be complete. We recommend contacting the local school district to confirm school assignments for this home.
